Earlier this week, you heard expert 3D Designer Josh Counter talk about growing popularity of a smaller home when it comes to new construction in 2019 and 2020. Combined rooms, scaling back and a smaller footprint are things today's homeowner are looking for - especially when building a classic wood or log home.
Here are 15 gorgeous models from Timber Block's Classic Series...all under 2000 square feet.
Dakota / 1862 sq. ft.
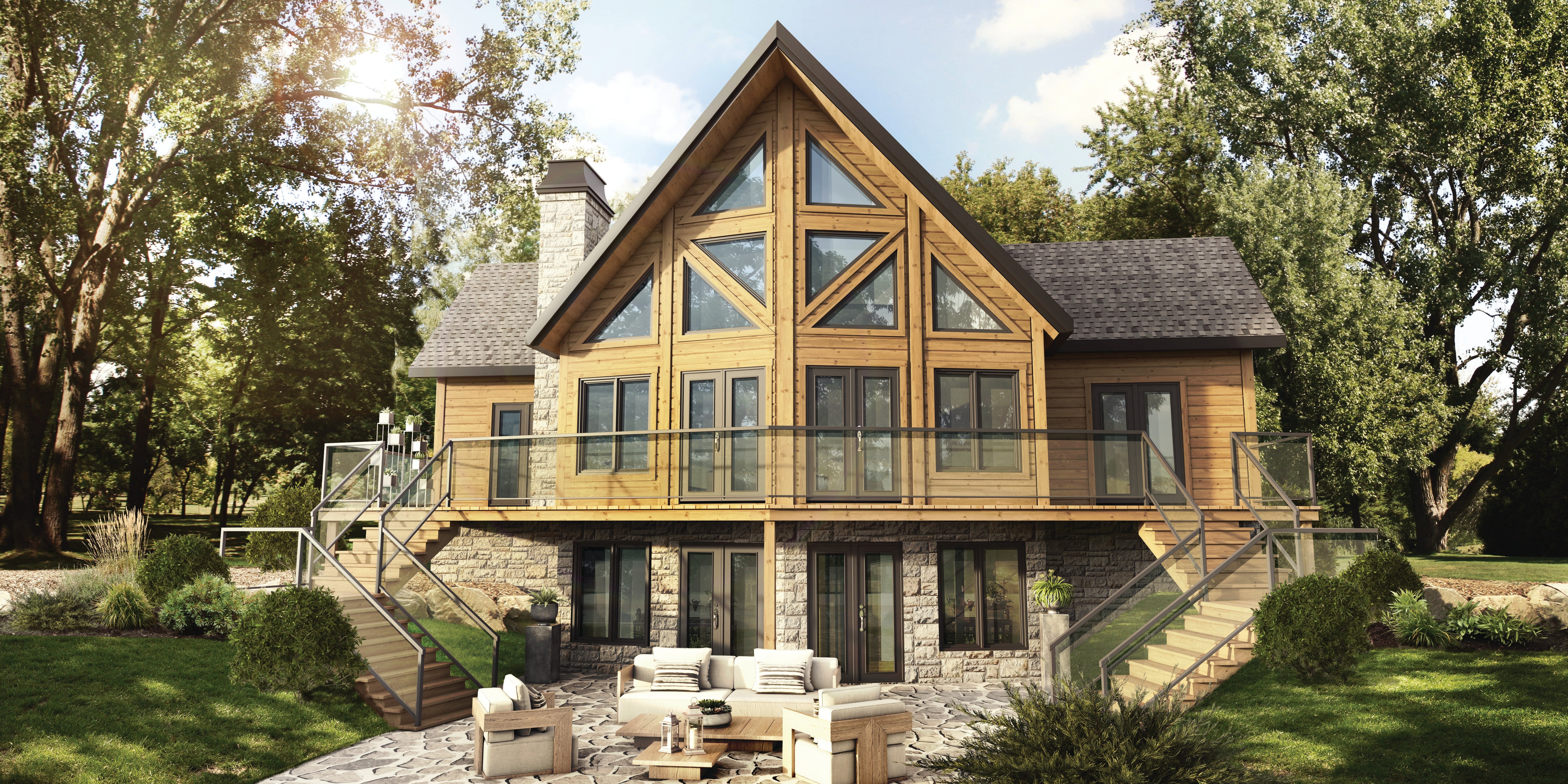
Get the Dakota Floor Plan
Newton I / 1807 sq. ft.
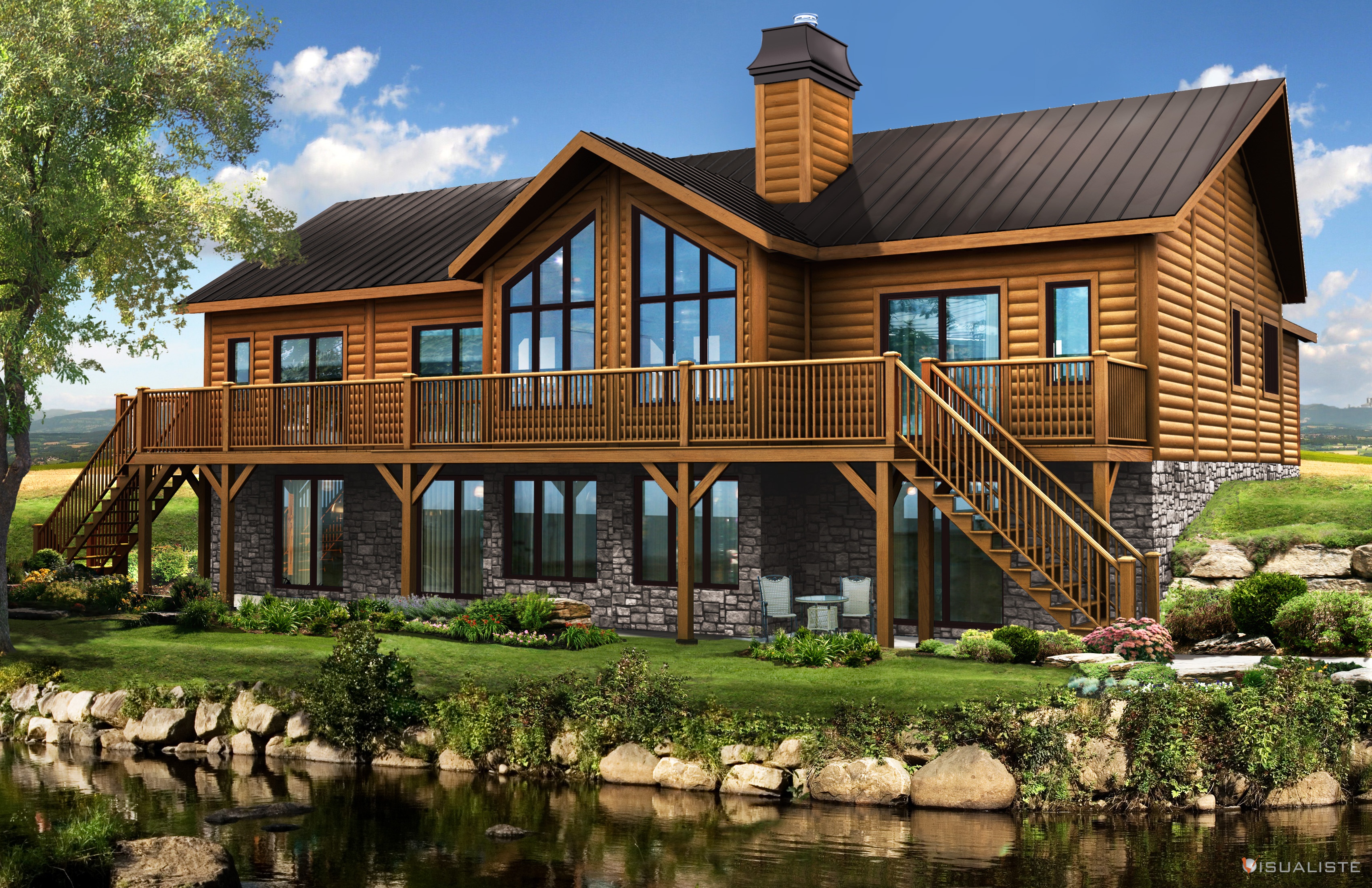
See the Newton I Floor Plan
Newton II / 1734 sq. ft.
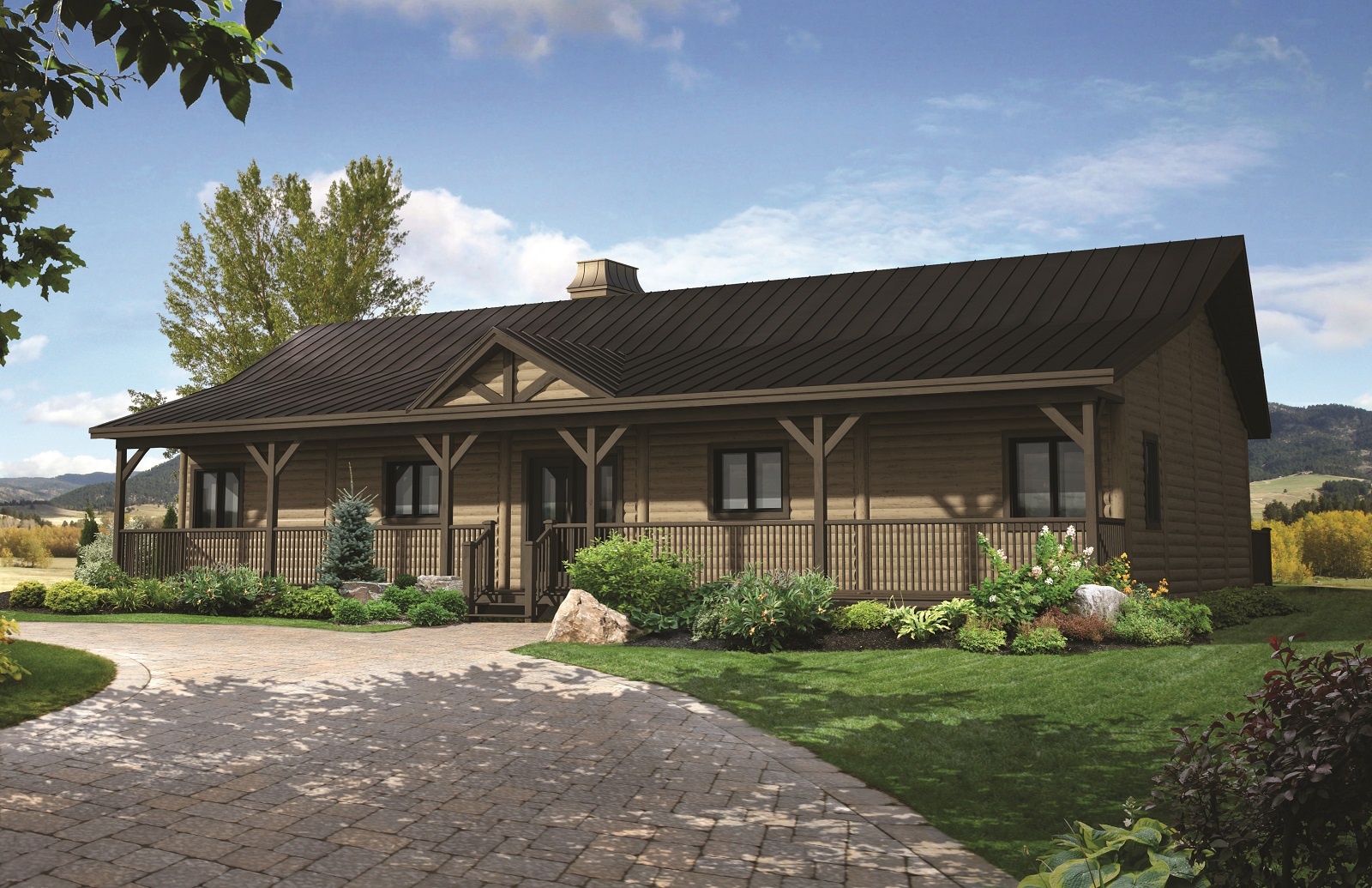
Download the Newton II Floor Plan
Stockholm I / 1651 sq. ft.
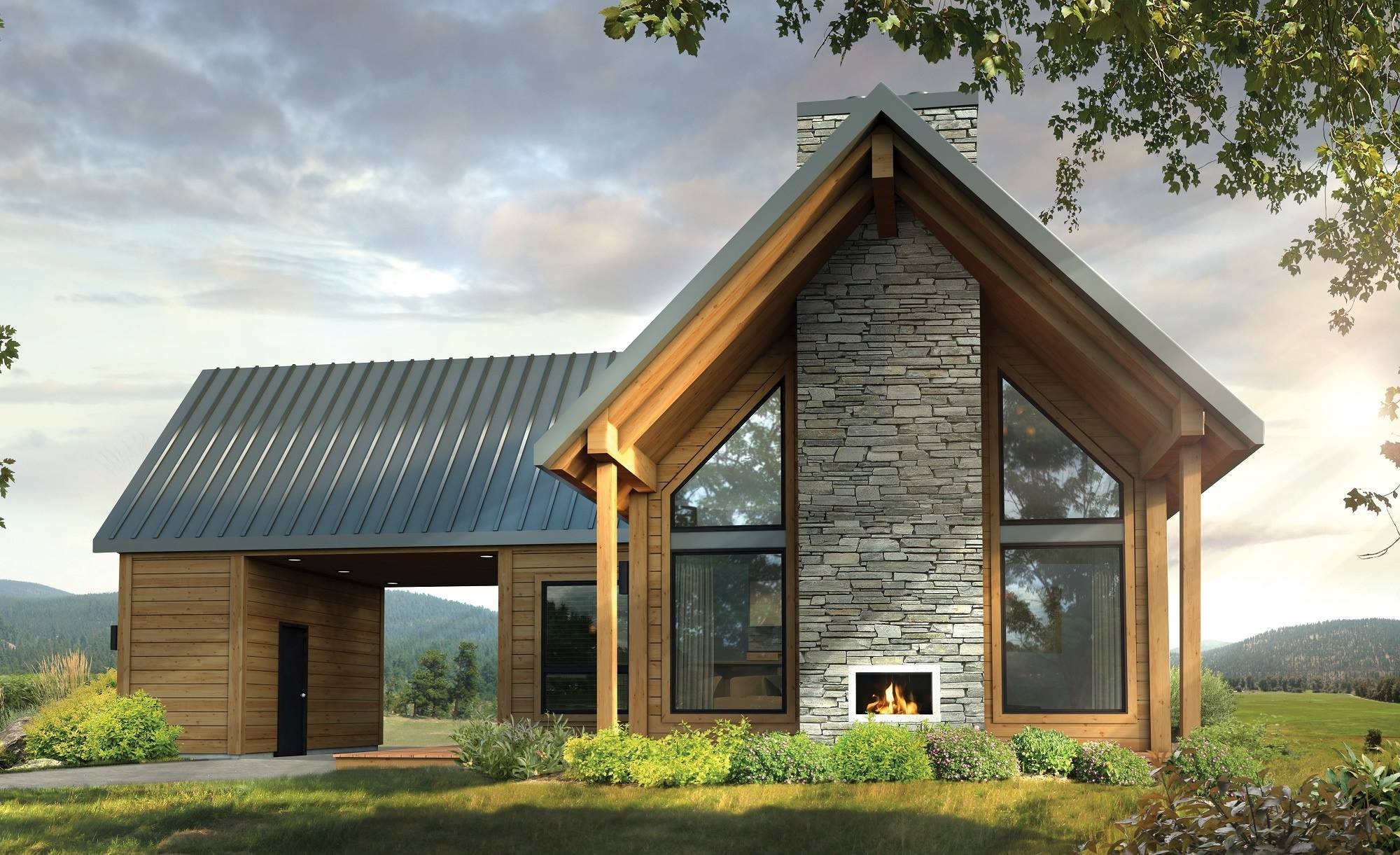
See the Stockholm I Floor Plan
Adirondack / 1643 sq. ft.
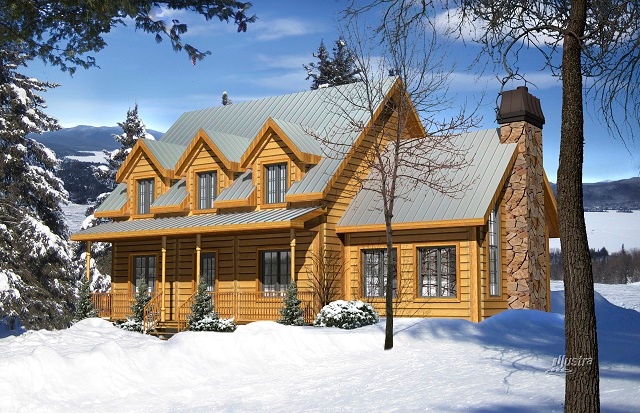
Get the Adirondack Floor Plan
Northcliff / 1560 sq. ft.
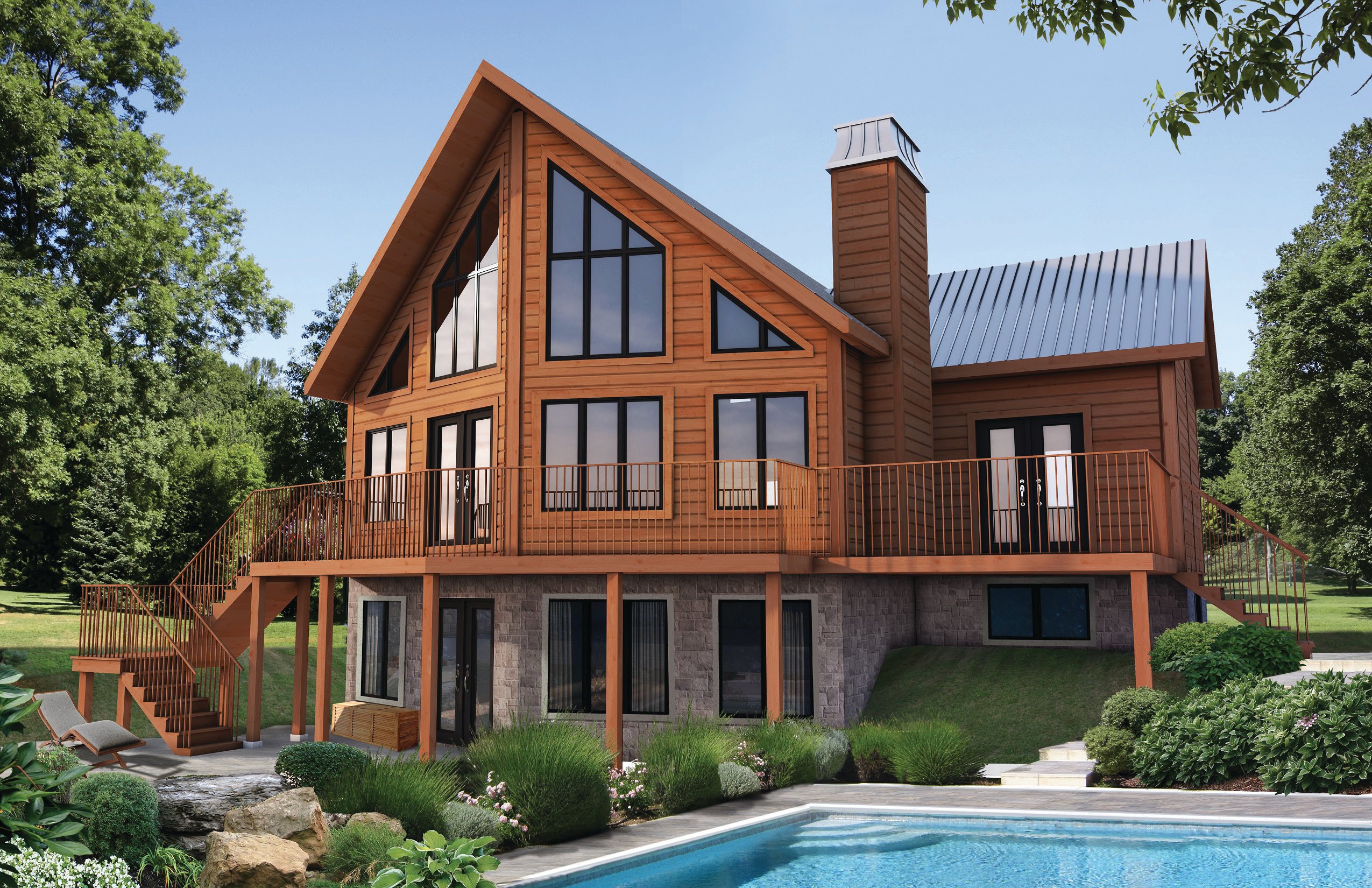
See the Northcliff Floor Plan
St. Bernard / 1558 sq. ft.
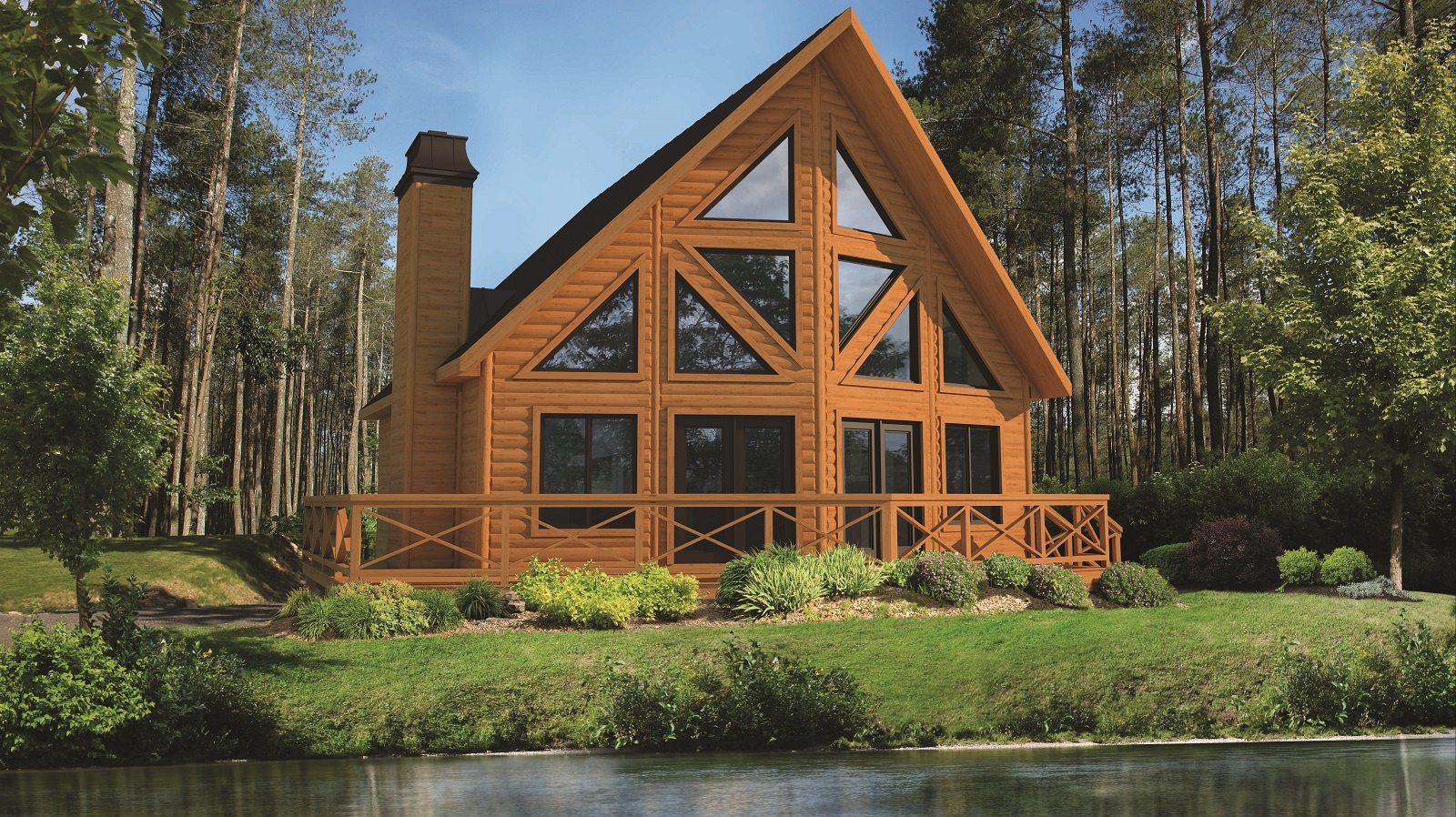
See the St. Bernard Floor Plan
Eastman / 1515 sq. ft.
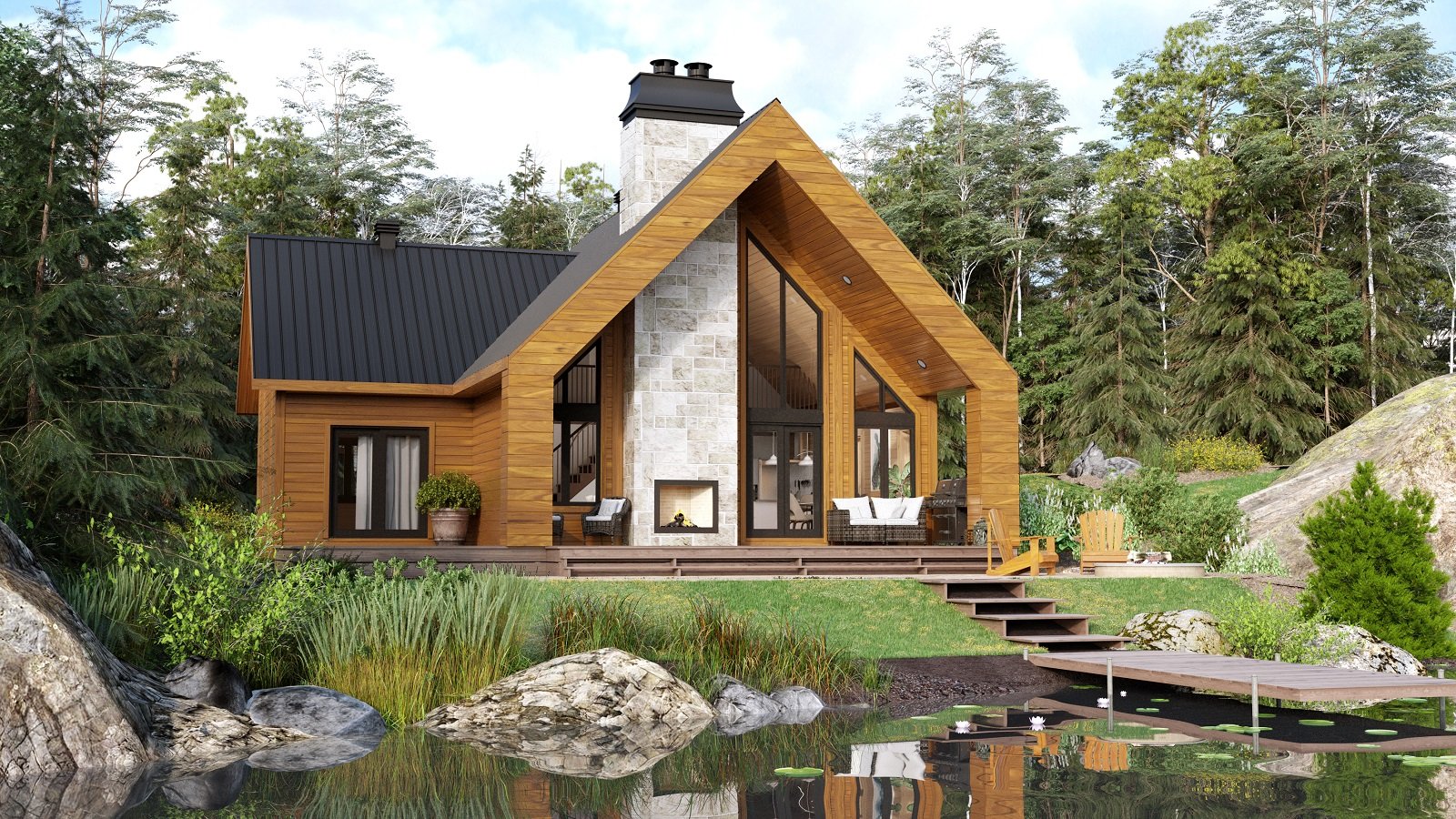
See the Eastman Floor Plan
Tacoma / 1412 sq. ft.
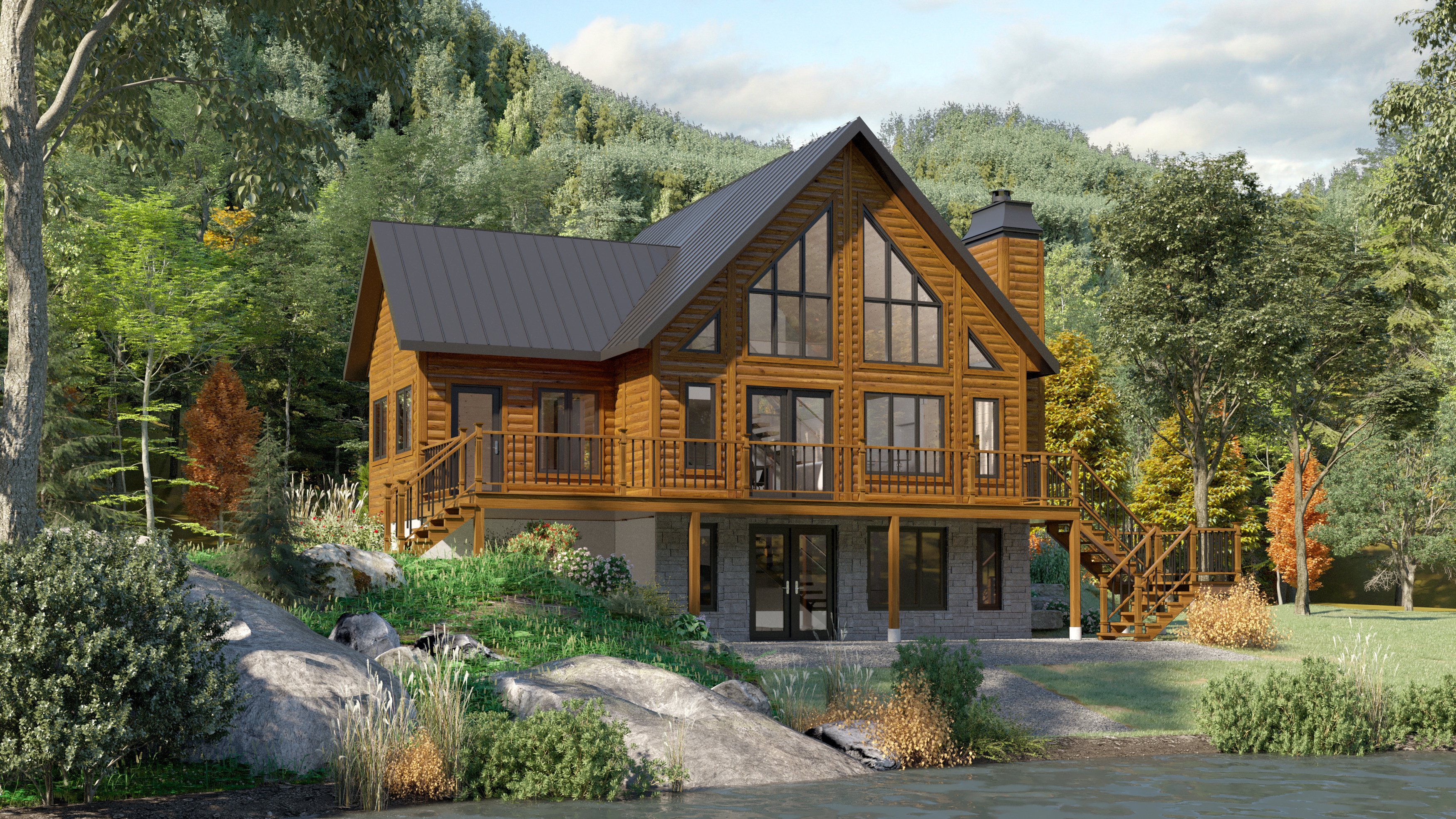
See the Tacoma Floor Plan
Colorado / 1375 sq. ft.
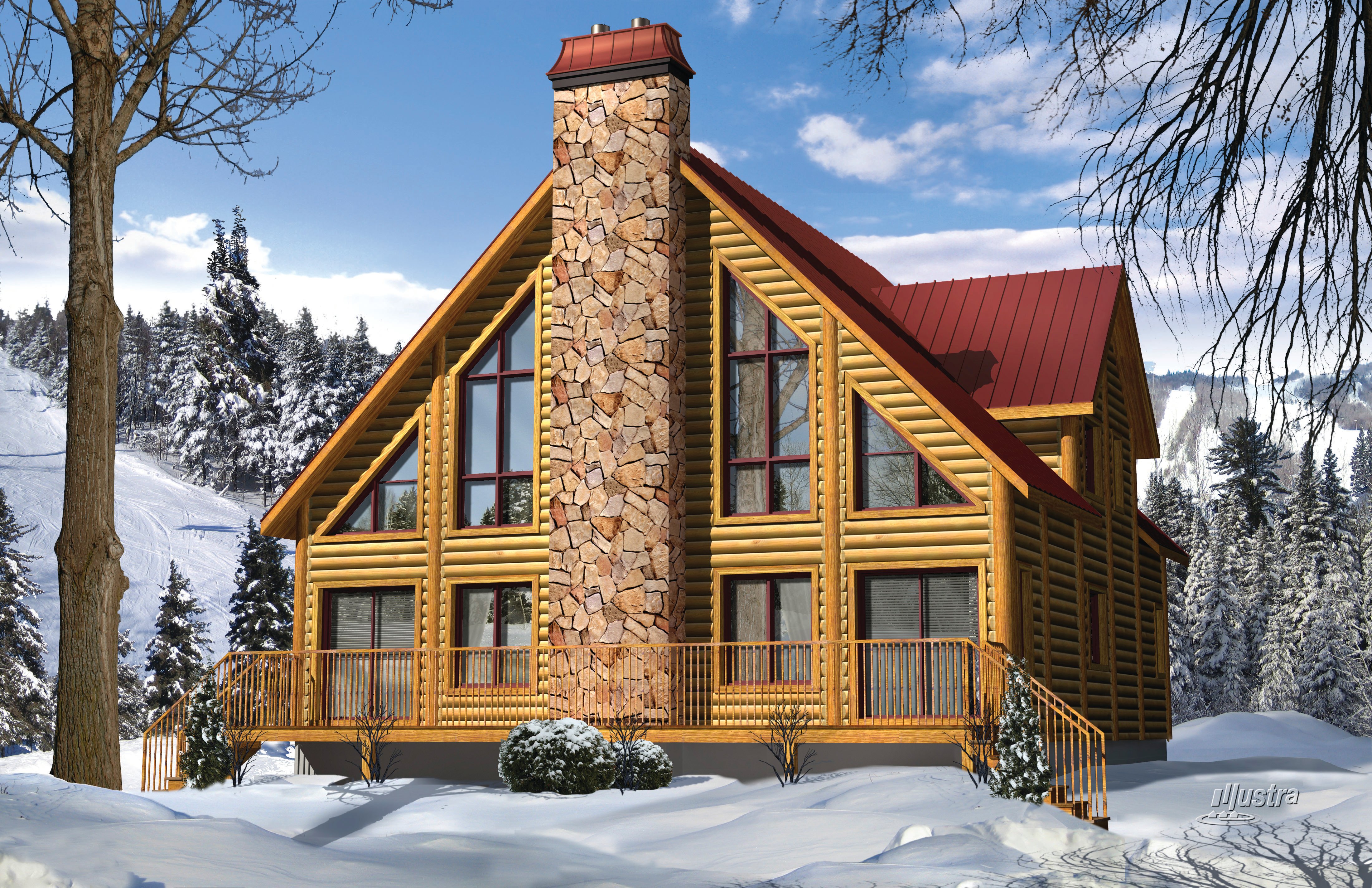
See the Colorado Floor Plan
Belfort / 1328 sq. ft.
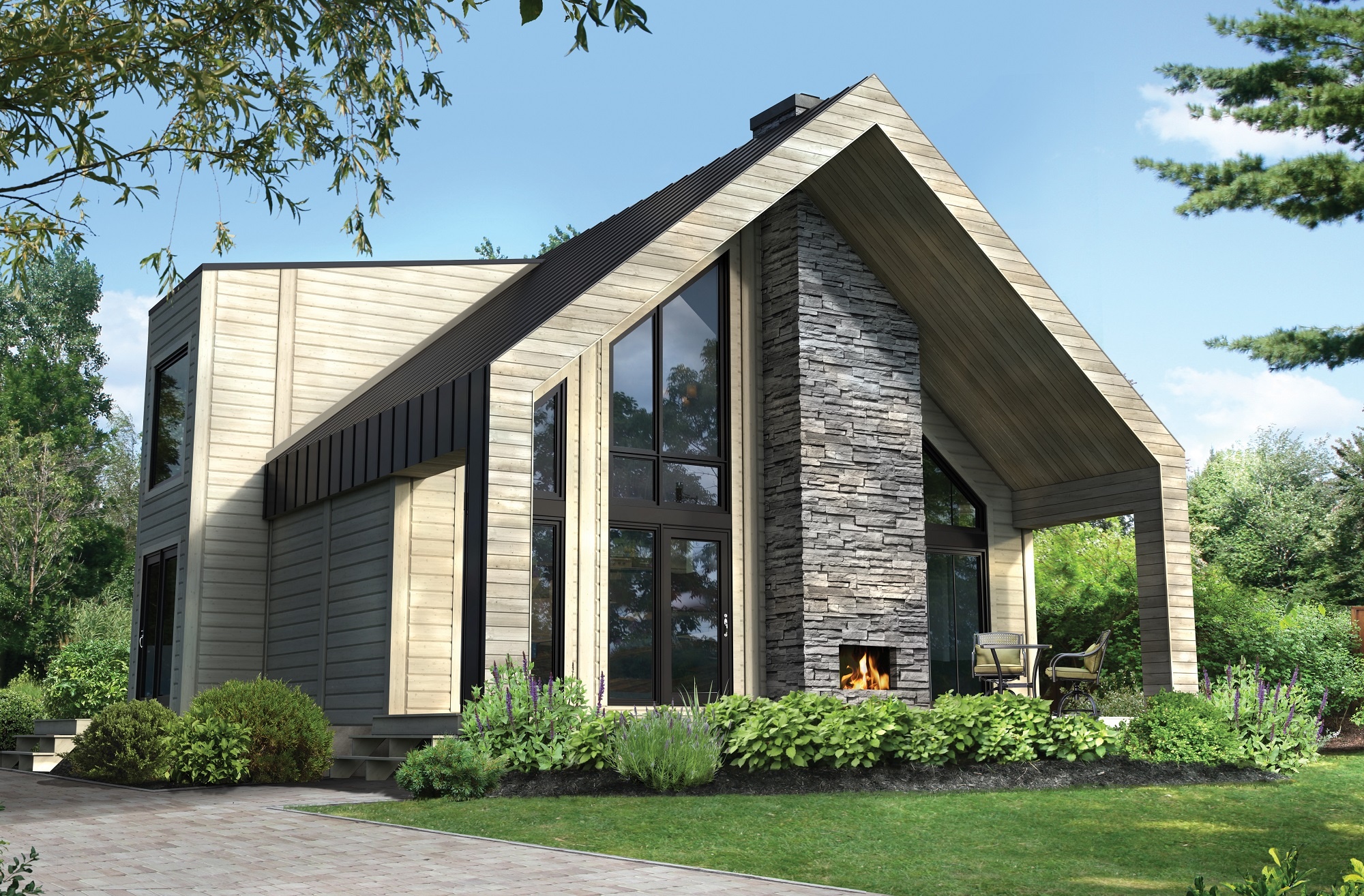
See the Belfort Floor Plan
Okanagan / 1283 sq. ft.
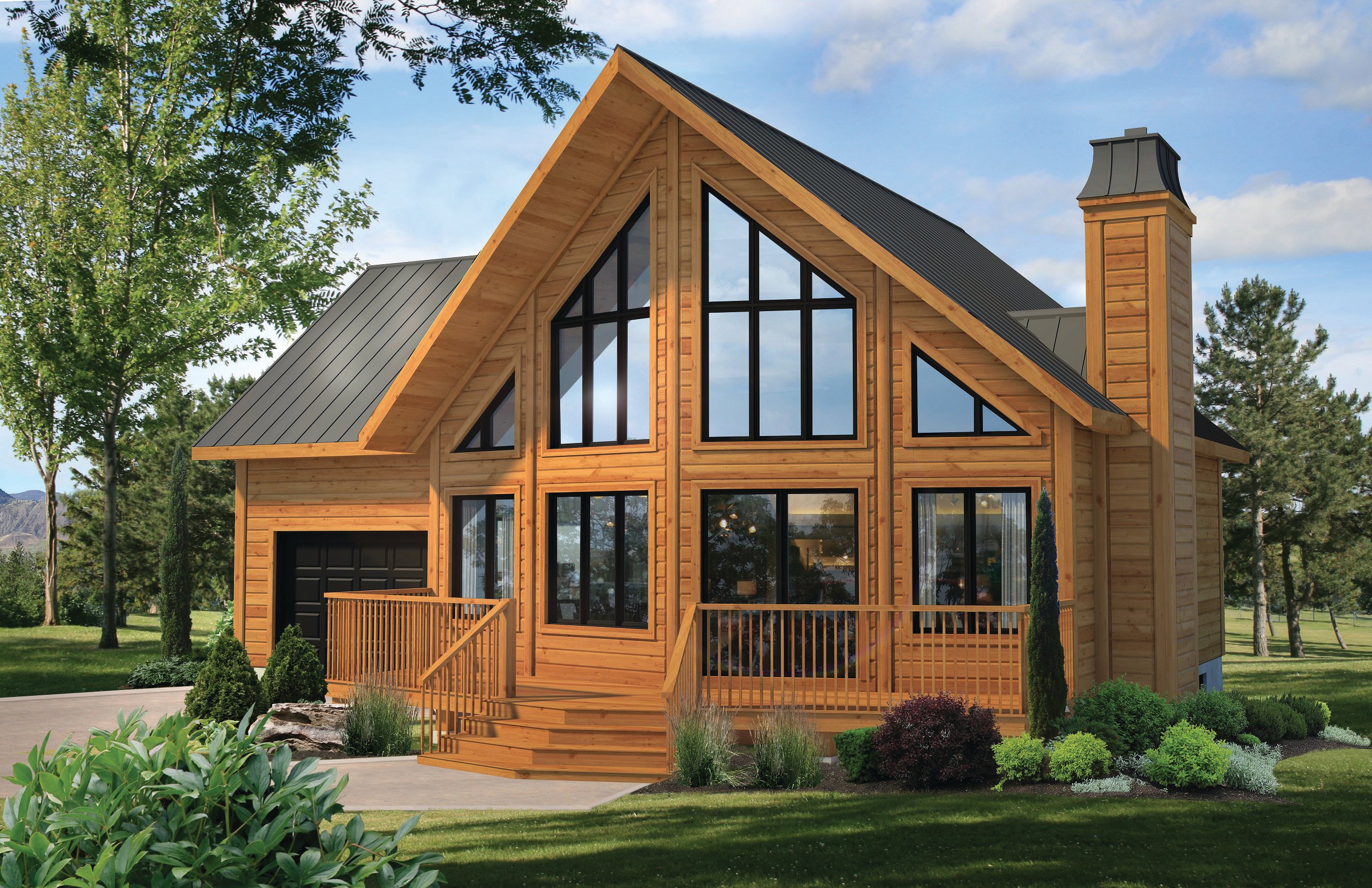
See the Okanagan Floor Plan
Kelowna / 1283 sq. ft.
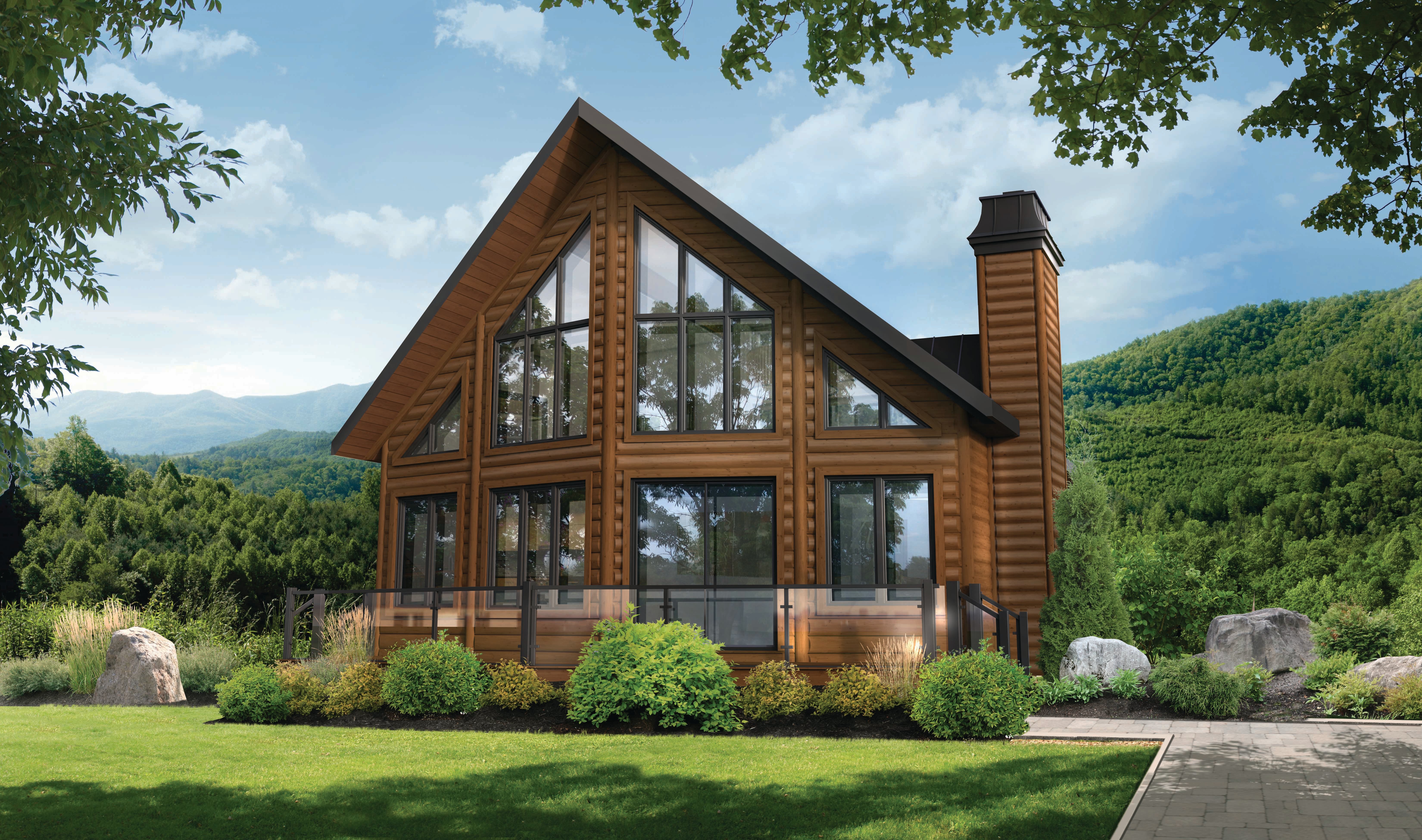
See the Kelowna Floor Plan
Aspen / 1233 sq. ft.
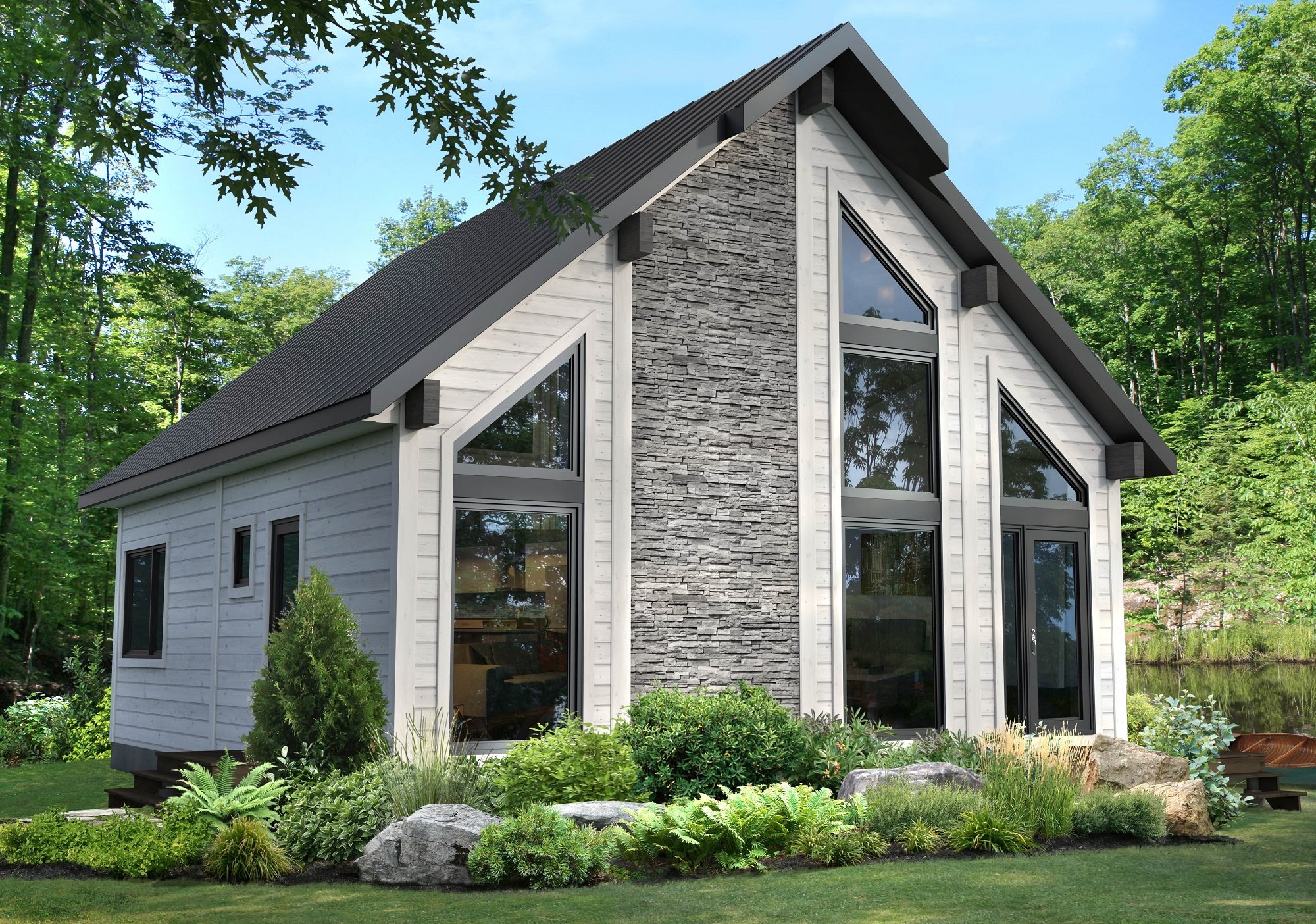
See the Aspen Floor Plan
Luberon / 824 sq. ft.
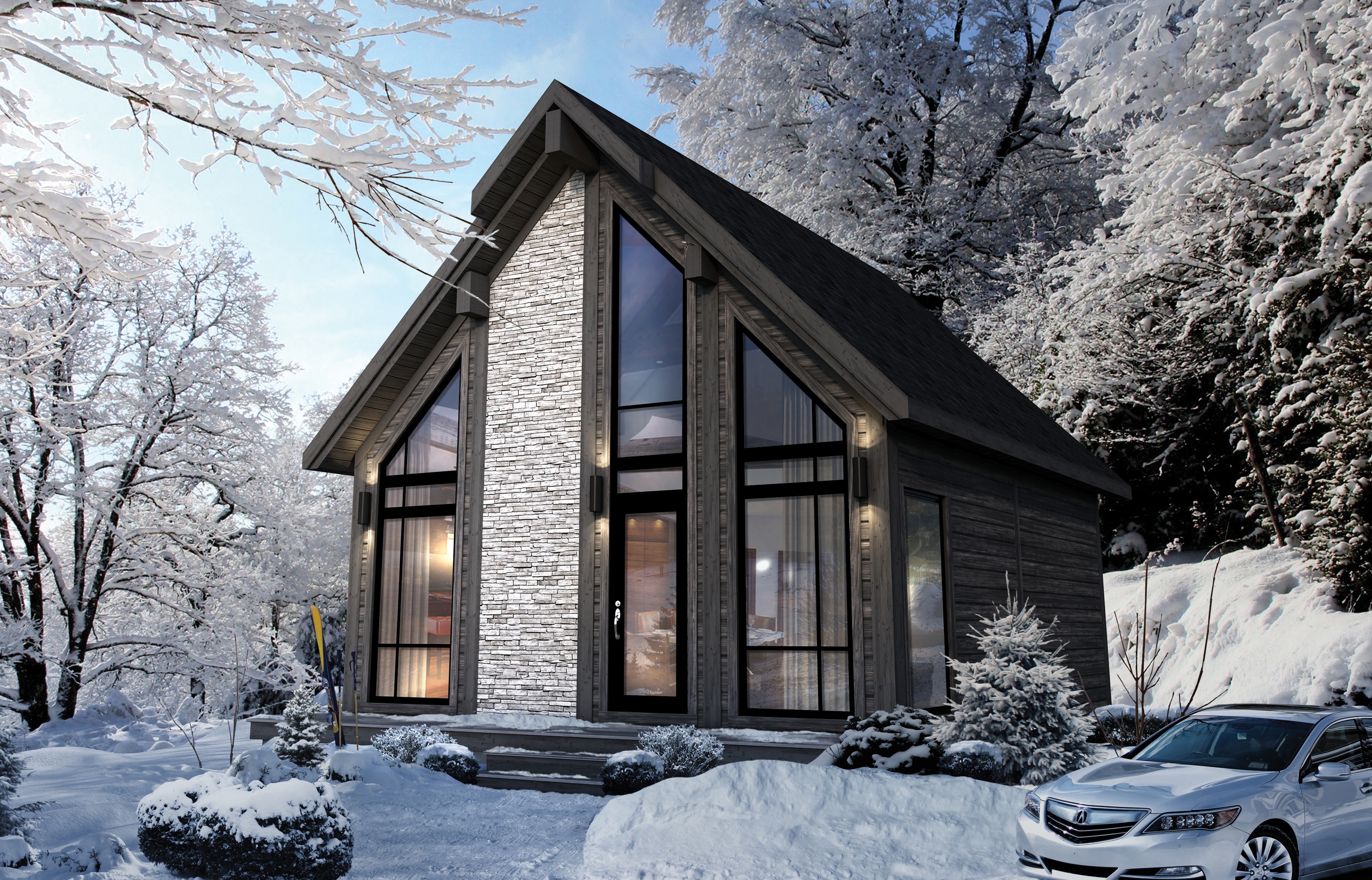
See the Luberon Floor Plan
To see more homes from our Classic Series, or visit our other collections: Contemporary, Craftsman, Vintage and Evolution, head to www.timberblock.com.
To speak to a Timber Block Home Consultant, click below.


