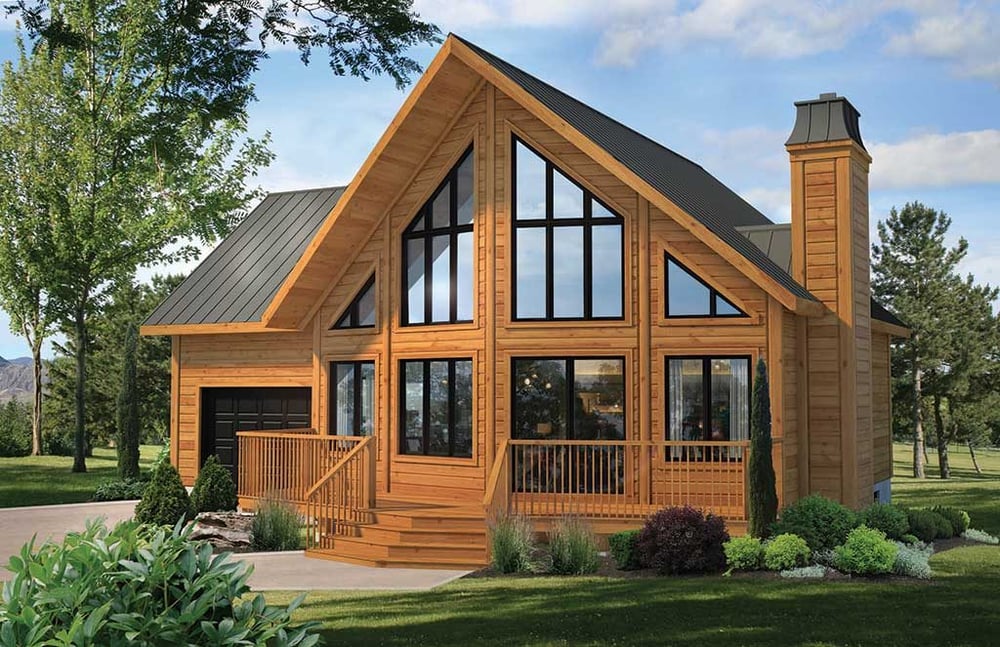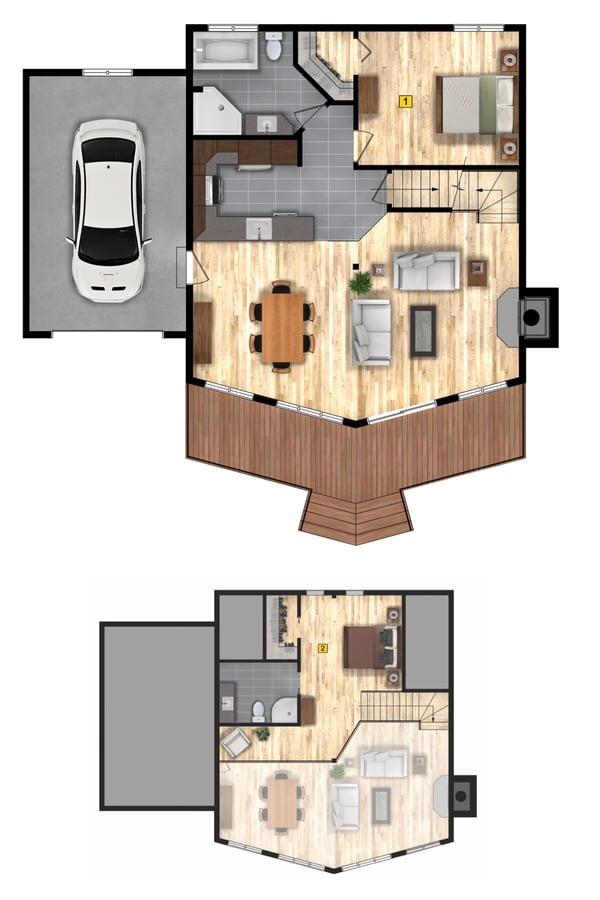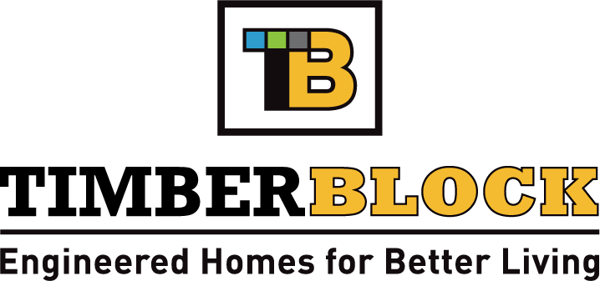The Okanagan. This is a home our design team created for the family looking to build their ideal second home, whether it be lakefront, mountain view, or nestled in the middle of a beautiful getaway deep in the woods. However, while the Okanagan is a prime choice for a vacation home, it also has proved to be just right as a primary home for some.
This model was inspired by our popular Kelowna, but with a garage, and options to create living space above.
This floor plan follows a popular design for those with a view, considering it is an A-frame style, with plenty of windows to enjoy the view. The living and dining room are open, and continues through to a spacious kitchen, full bath, and master bedroom towards the back. The stairs to the loft are just off the living room, maintaining the character of a wood cottage or chalet. The loft has another bedroom, walk-in closet and bathroom. The loft is open to below, and allows a perfect view.
See features and dimensions below.


Dining Room: 13’-5’’ X 14’-9’’
Living Room:13’-5’’ X 16’-5’’
Bedroom 1 13’-2’’ X 11’-0’’
Bedroom 2: 11’-10’’ X 11’-4’’


