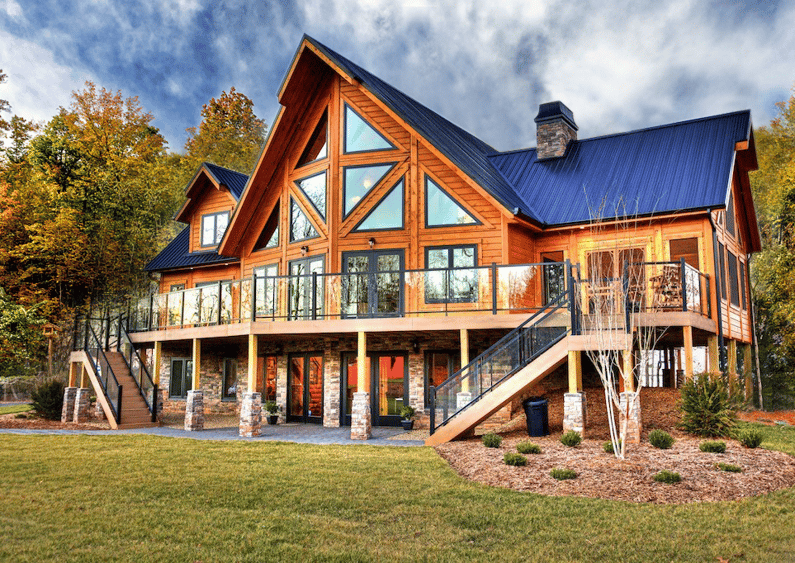Connelly Springs, North Carolina's Denver takes center stage today! This week, we're taking a close look at Timber Block's model homes, featuring each model at each location. We're offering a complimentary download of the day's featured model, complete with photos - inside and out - all the details, dimensions and the full floor plan.
The Denver model is located in Connelly Springs, North Carolina. It's a 3000 square foot classic home that made headlines in the industry as the first Timber Block model home to be constructed in the USA. Since then, we have designed and constructed homes all over the country in all styles including full custom houses.
The Denver plan has always been a favorite among those who love log homes, chalets, cottages and/or retreats. It's the ideal home for a location with a view - whether it's a second or primary home. It has plenty of living space, follows the open concept, has the loft open to below looking out through expansive windows that run top to bottom. The large master is on the main floor along with a substantial screened in porch.
To get your complimentary Connelly Springs, North Carolina's Denver worksheet, click below:
Please note: Timber Block's model homes remain closed until further notice amid COVID-19. However, all of our Home Consultants, Project Managers, Designers and support staff are available via phone and email, and we are able to conduct meetings virtually via Zoom and/or Facetime. Construction continues as usual and our production facility has re-opened. For any questions or to speak to a Home Consultant, please email info@timberblock.com.


About Timber Block
Timber Block offers home plans in multiple styles and series: Classic, Contemporary, Crafts and Vintage. Along with the wide variety of styles, our patented, panelized home building system allows us to customize any floor plan, or build from the client's very own dreams and ideas.
Timber Block has homes all over North America, of all sizes and styles. We're proud to offer a 15 Year Warranty on Finishes, an R-30 wall, with an R-36 wall now available, and a team of experts composed of some of the most highly skilled and knowledgeable individuals in the home building industry.
Timber Block is a partner of Mike Holmes and is proud to say our homes are "Holmes Approved". To find out more, visit www.timberblock.com,
You can contact us anytime at info@timberblock.com.

