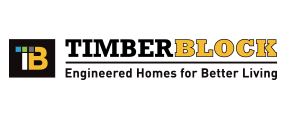If you're a follower of Timber Block, whether you like to surf through our plans online or visit us on any of our social media sites, you'll notice we talk about having the ability to modify any of our plans. We like to address this as many people have the misconception that because our homes are manufactured using a panelized home building system, we can only build from our stock models. However, one of the greatest benefits of building a Timber Block home is having the ability to design the home you want - to a "T", all while taking advantage of our technological advancements that ensures you are building the best you can. (A smart home begins with a smart build!)
This month's featured home is the perfect example of a modified model. The Tahoe is a gorgeous home in our Craftsman Series - in fact, it's one of our most popular models in the collection. These homeowners loved the original look, feel and overall plan, but wanted to truly make it their own. This is exactly what they achieved.
Take a look....
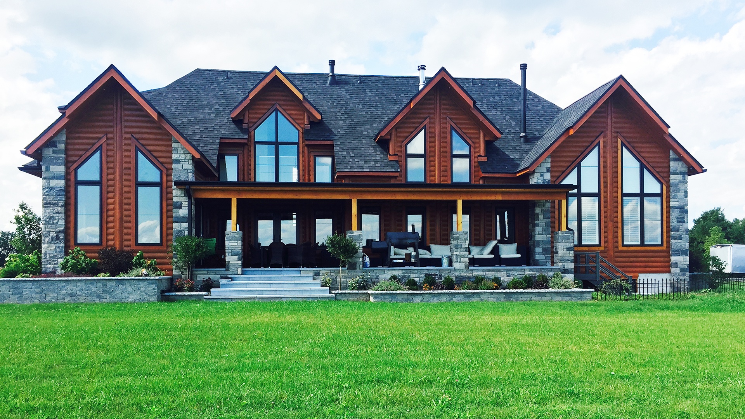
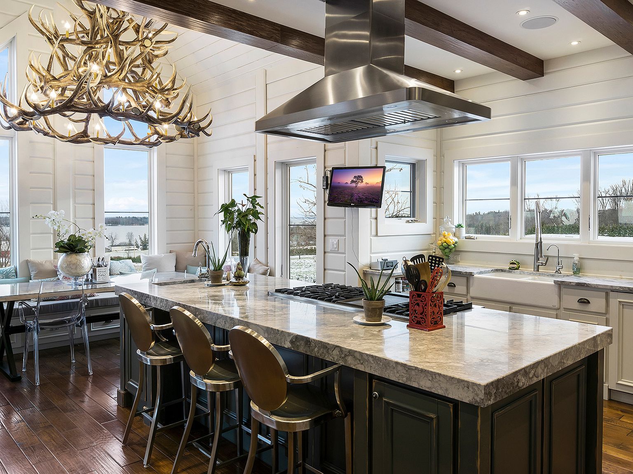
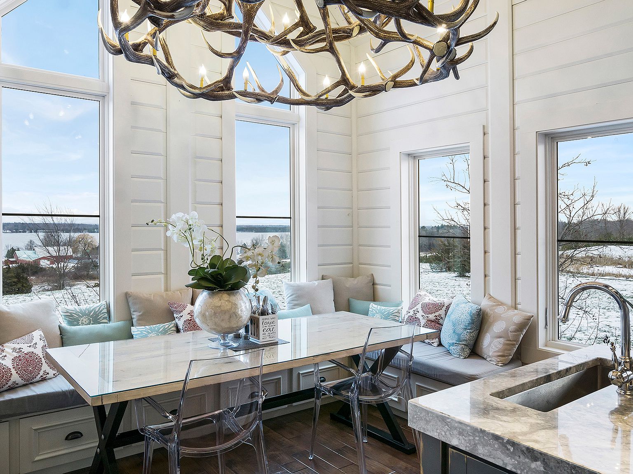
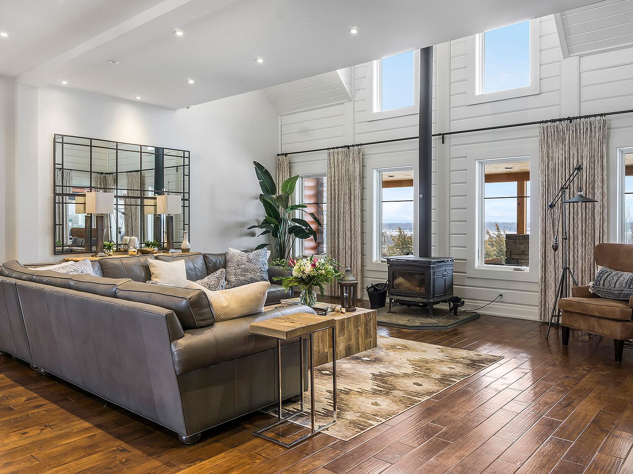
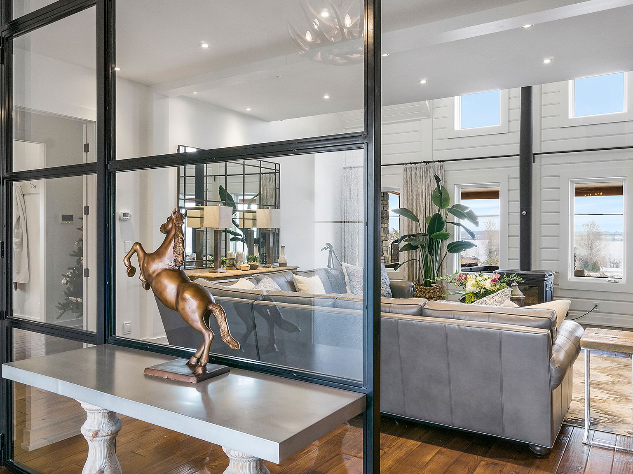
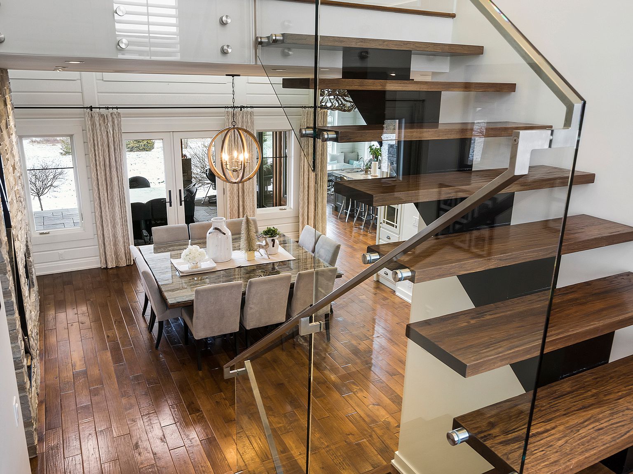
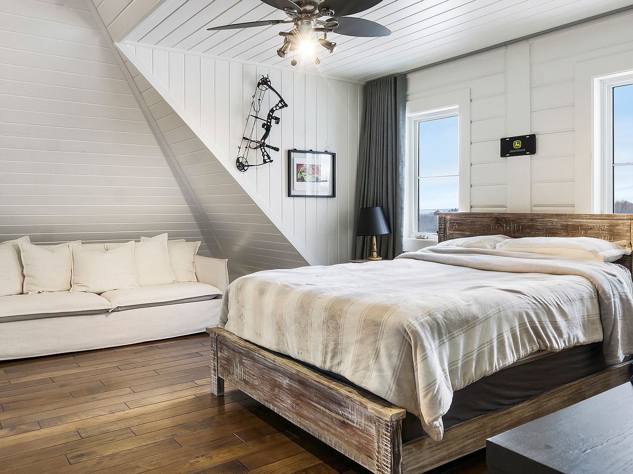
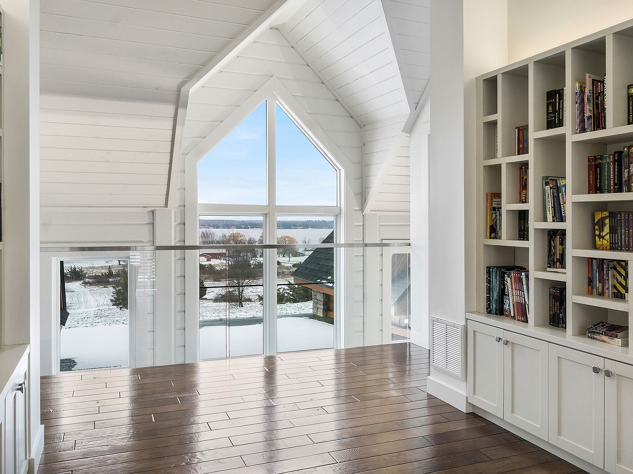
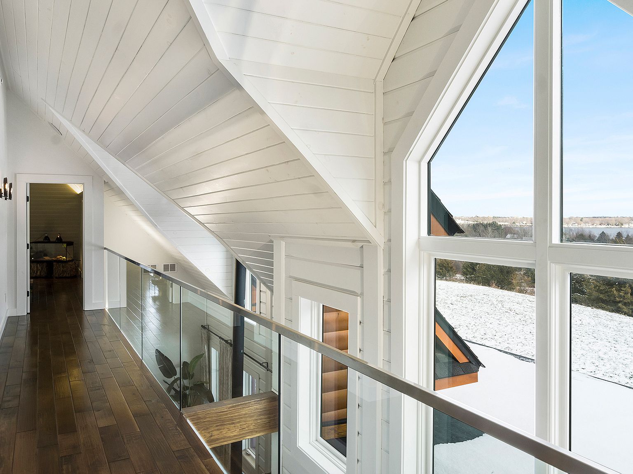
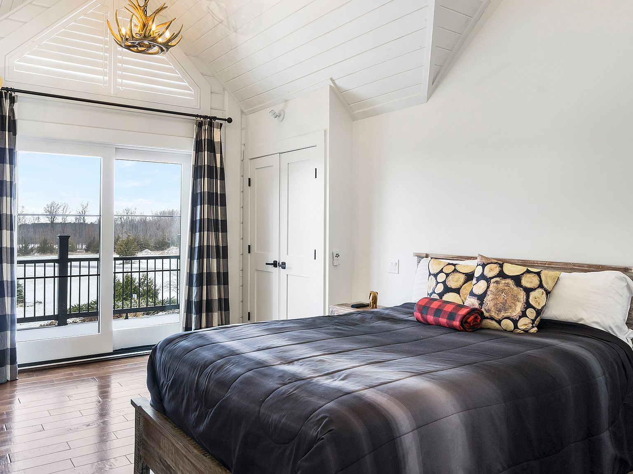
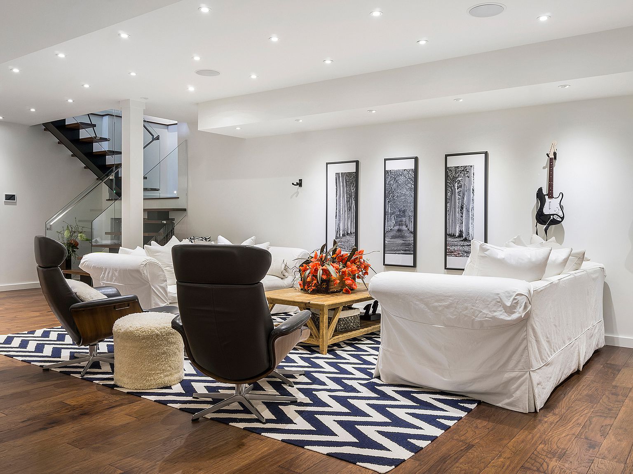
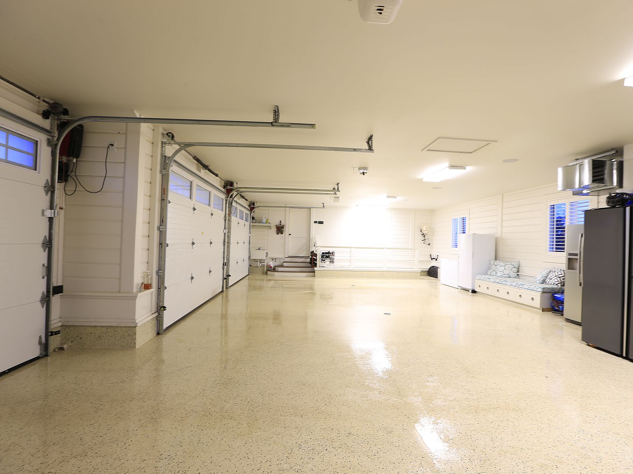
What about the original Tahoe model? It's nothing short of stunning....
.The floor plan is an open concept design, that manages to feel welcoming and warm, but functional as well. The kitchen is oversized, and the great room is optimal for spending time with family, or enjoying the company of friends, there are 3 family rooms for convenience, 3 bedrooms and a 3-car garage.
Here's more.....
Standard Tahoe Features and Dimensions
- 3603 square feet
- Dining room: 16’-6’’ X 18’-2’’
- Kitchen: 16’-1’’ X 18’-4’’
- Breakfast nook: 10’-9’’ X 10’-5’’
- Living room: 21’-5’’ X 22’-5"
- Bedroom (1): 16’-5’’ X 16’-1’’
- Bedroom (2): 14’-7’’ X 10’-9’’
- Bedroom (3): 13’-2’’
- Family room (2): 18’-0’’ X 9’-11’’
See the Tahoe floor plan here.
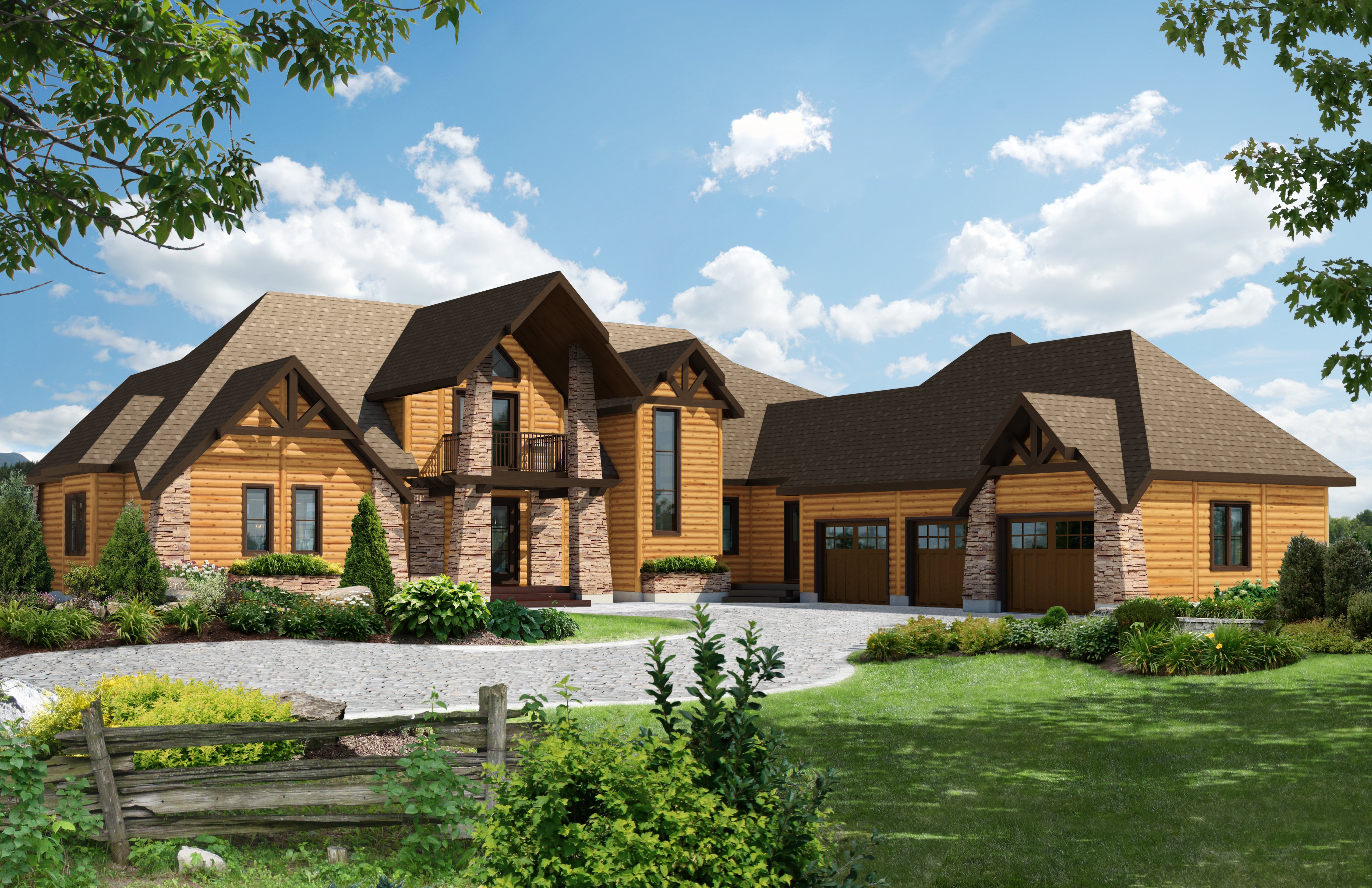
A look at the front (top) and the back (below).
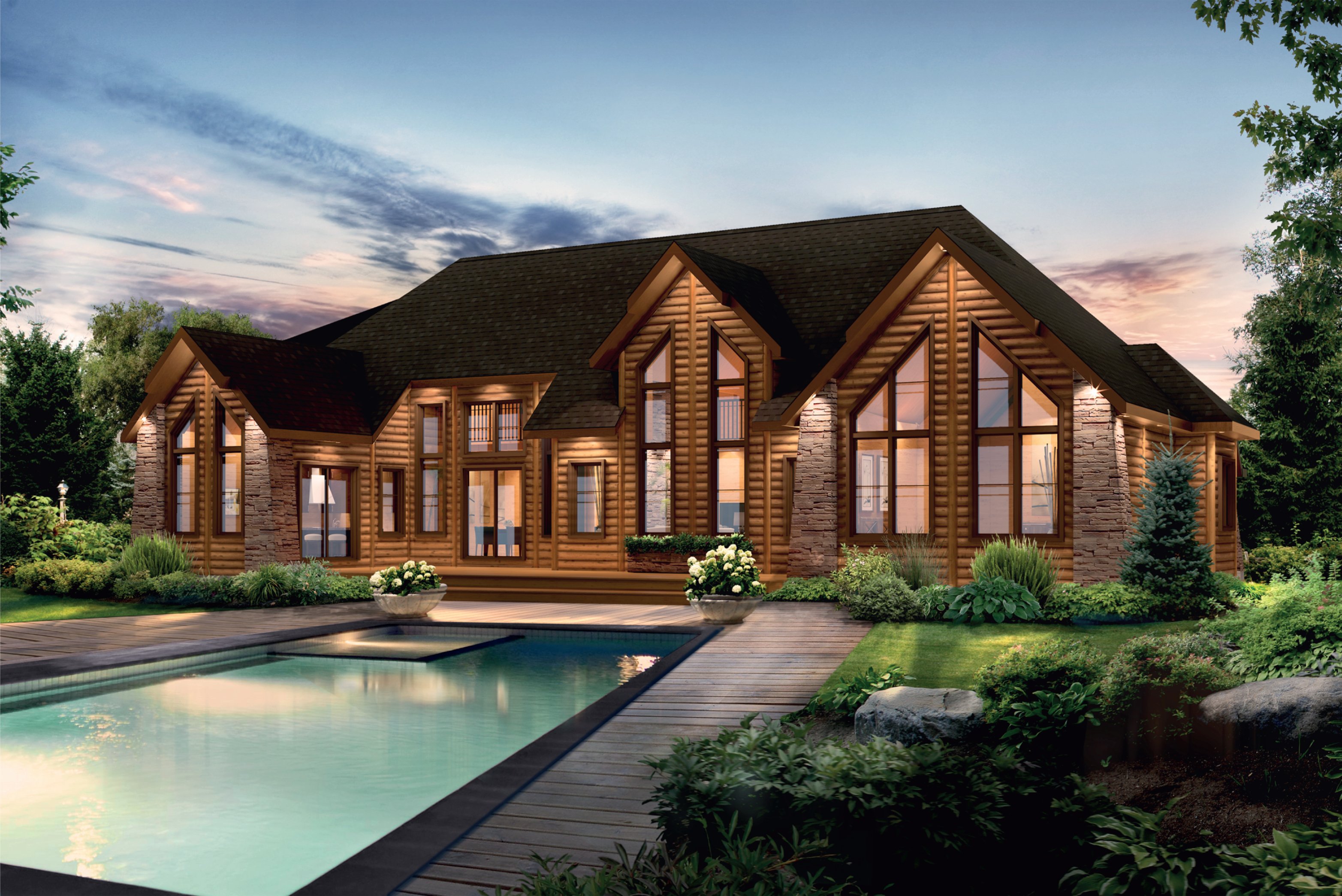
See the full Tahoe floor plan here.
Like all Timber Block homes, the Tahoe is constructed using our panelized home building system. The walls can be shipped anywhere. R-30 wall insulation is standard with R-36 available. Turnkey services are available in select locations. Timber Block is proud to be a partner of Mike Holmes, with all of our homes being "Holmes Approved."
To find out more, contact us today.
