It's where it all started. Years ago, when Timber Block's patented, panelized home building system was created, the intention was to give people an alternative to the traditional log home construction to create a log home look, but that was highly energy efficient. We made it happen, and today, families all over North America are able to enjoy the log home look they always wanted, but saving plenty of money in energy bills along the way. This innovative system process has since garnered several awards, including the NAHB's Global Innovation award.
Today, we're showing you which Classic homes were the most loved (so far) in 2020.
10. THE KELOWNA / 1283 square feet
The Kelowna is a 2 bedroom home featuring a cozy and comfortable first floor, with the living and dining rooms off the kitchen and convenient corner bath. A second bedroom can be found upstairs with the space open to the main floor.
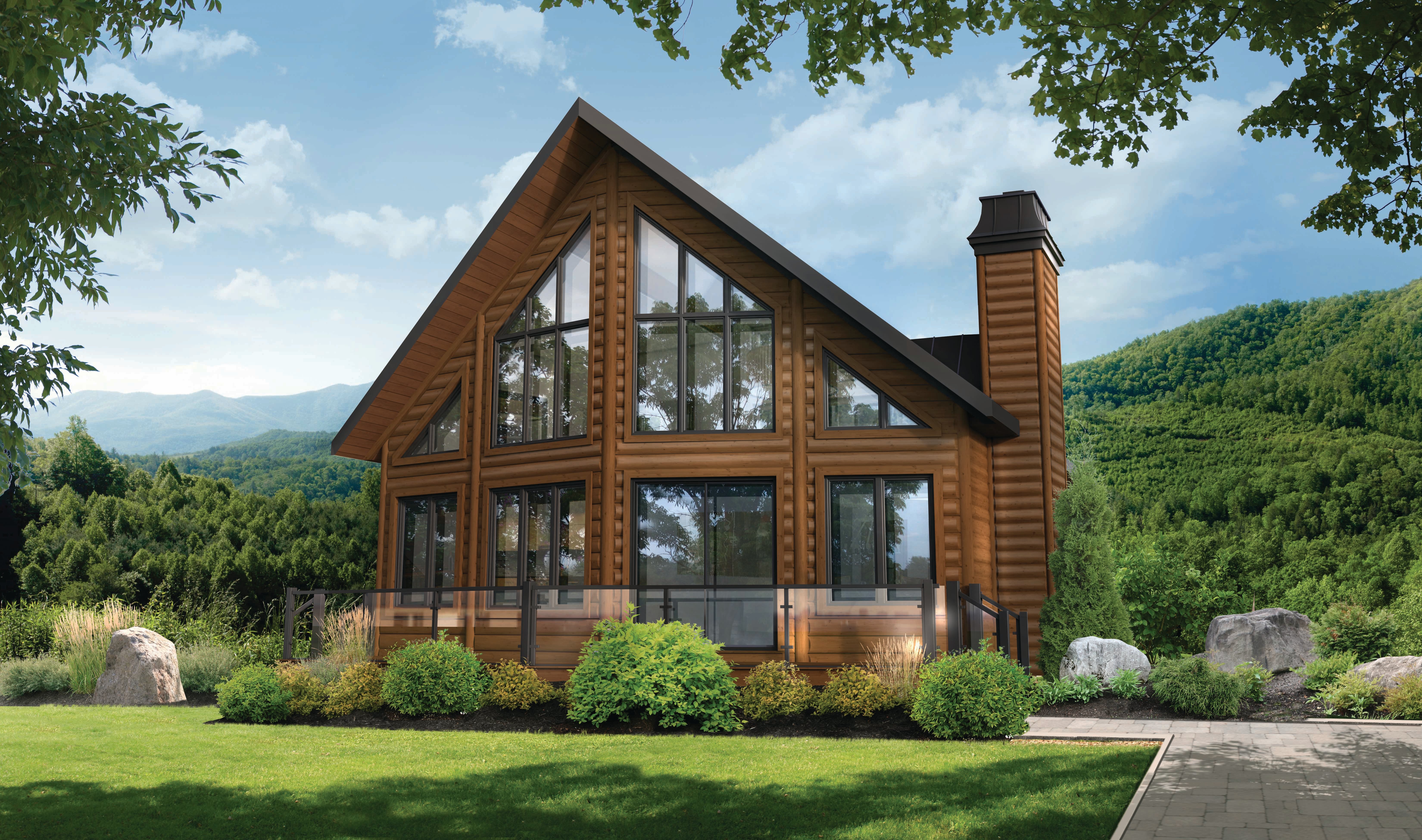
See the Kelowna floor plan here
9. THE GENEVA / 340 square feet
In the wake of the Tiny Home Movement a few years ago, it wasn't long before the Geneva was recognized as one of most well planned "tiny home". Even at just over 300 square feet, the Geneva has plenty of style and character.
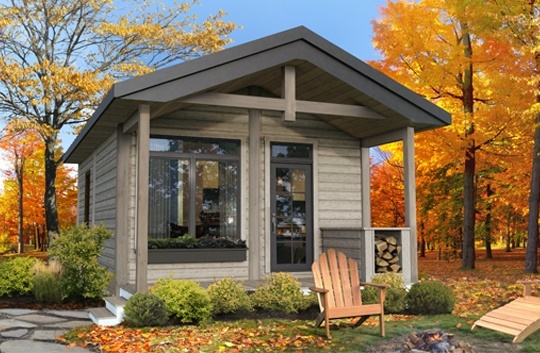
See the Geneva floor plan here
8. THE NORTHCLIFF / 1569 square feet
The Northcliff is one of the best plans in the series in terms of maximizing shared space. A full open concept home, the master bedroom is on the main floor, with the great room, kitchen and living rooms all close by. The loft space features extra space which could be used as office space, a place to chill or used as a "second" bedroom.
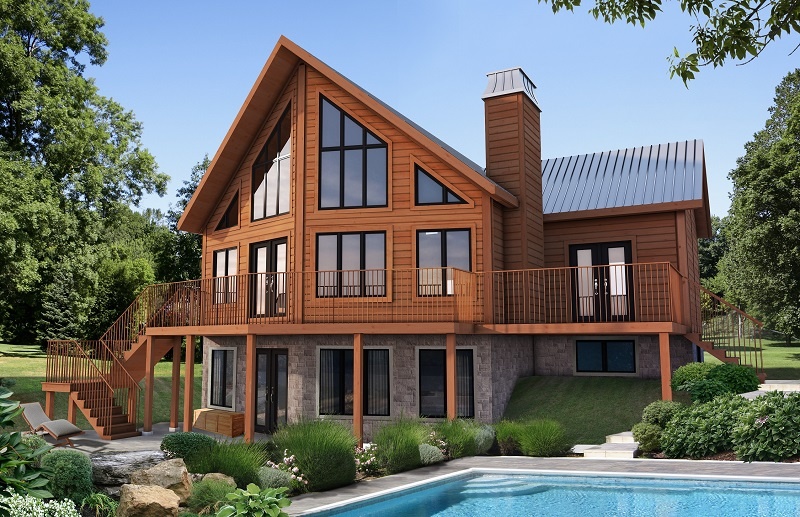
See the Northcliff floor plan here
7. THE ST. BERNARD / 1558 square feet
This is our original. It's our baby, and our very first model home built. Needless to say, the St. Bernard has a very special place in our heart. This is true cabin living - the ultimate cottage. Featuring 2 bedrooms - with an optional third, an A-frame classic style, the St. Bernard is still loved by many. You can see the original St. Bernard model at our headquarters and factory located in Mascouche, Quebec.
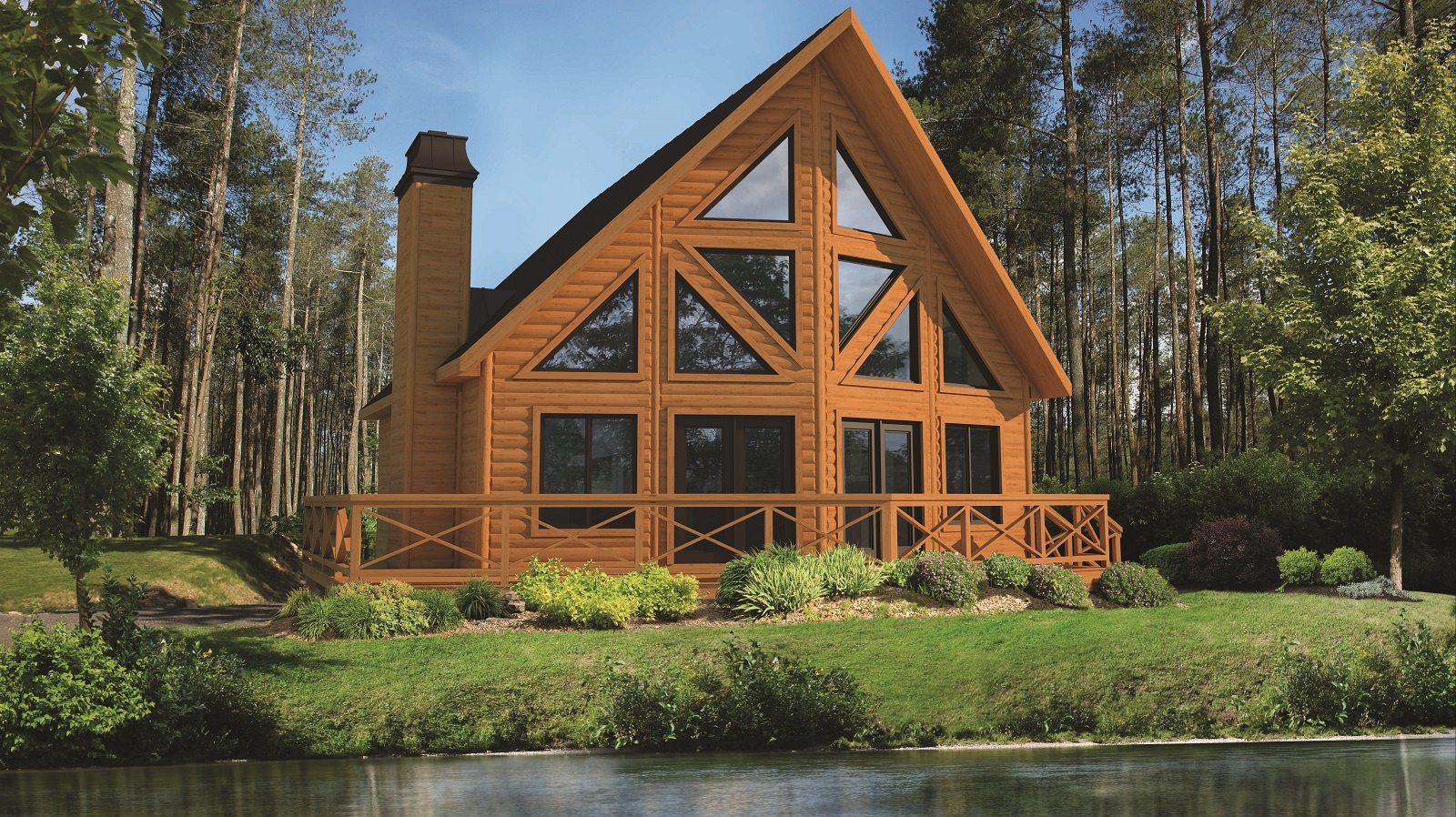
See the St. Bernard floor plan here
6. THE LUBERON / 824 square feet
There's no question the revamped Luberon would make the Top 10 list. It's modern look along with functionality - one bedroom up, one down, and a well rounded floor plan - and it's all just over 800 square feet
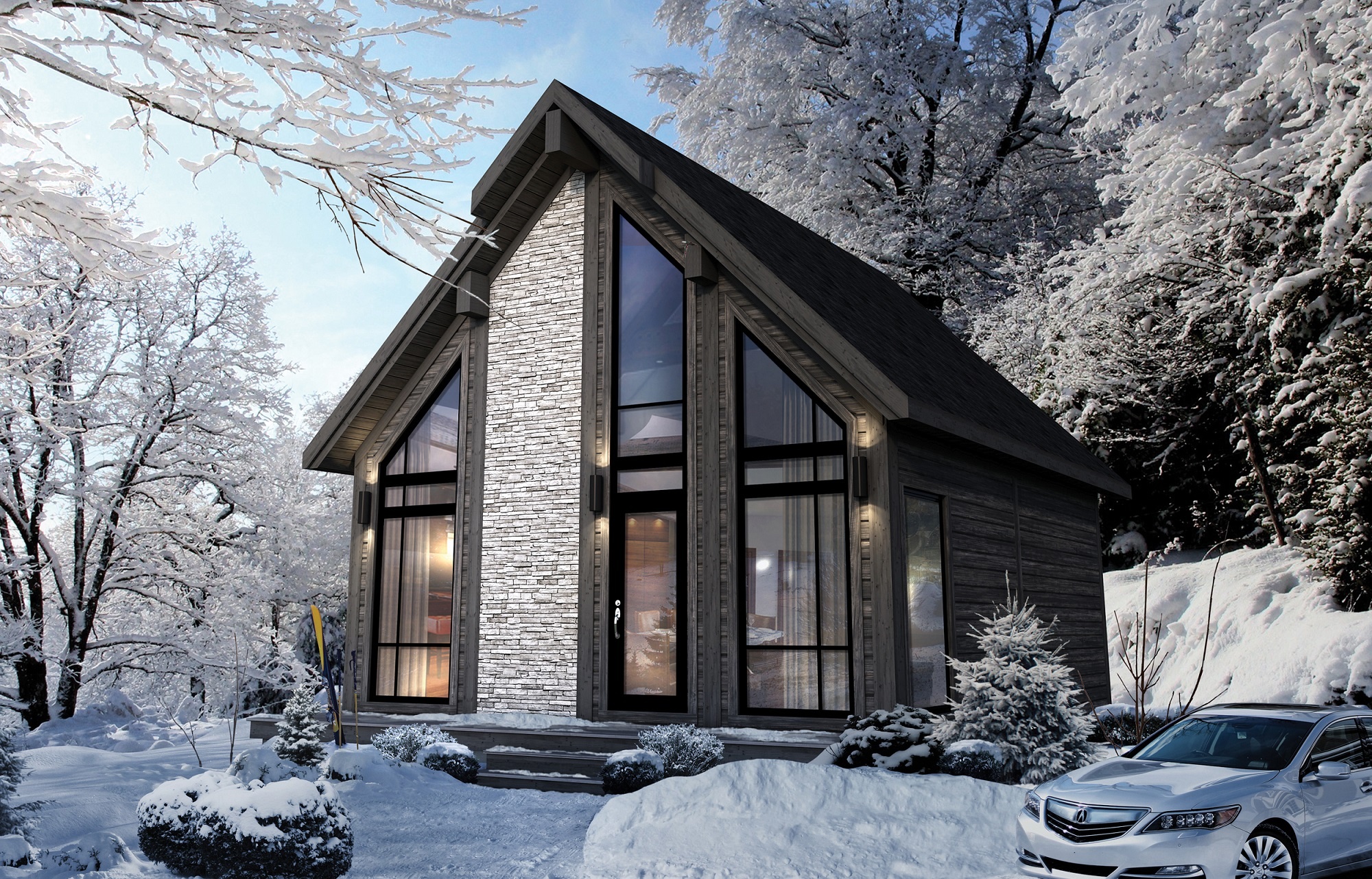
See the Luberon floor plan here
5. THE STOCKHOLM I / 1651 square feet
The Stockholm I is a newcomer to the Classic Series, and was an instant hit from the very first time we published it to Facebook and Instagram. While the Stockholm I made the Top 5, the Stockholm II wasn't far behind.
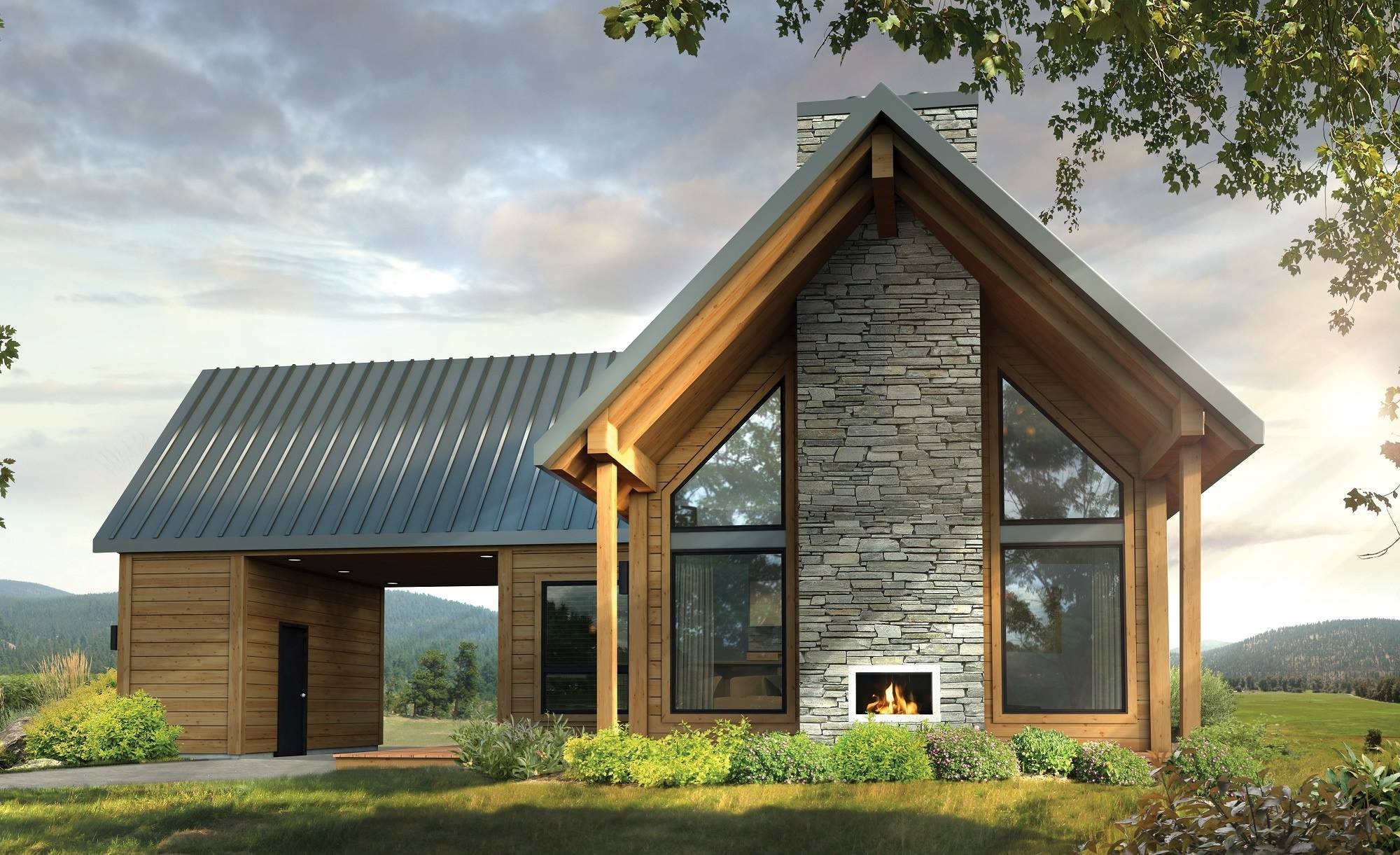
See the Stockholm I floor plan here
4. THE LABRADOR / 2514 square feet
Timber Block's Labrador is one of our early models, with a classic look and feel that will never go out of style. Many homeowners have built this home straight from the original plan, many have changed it a bit, and many were inspired by this home.
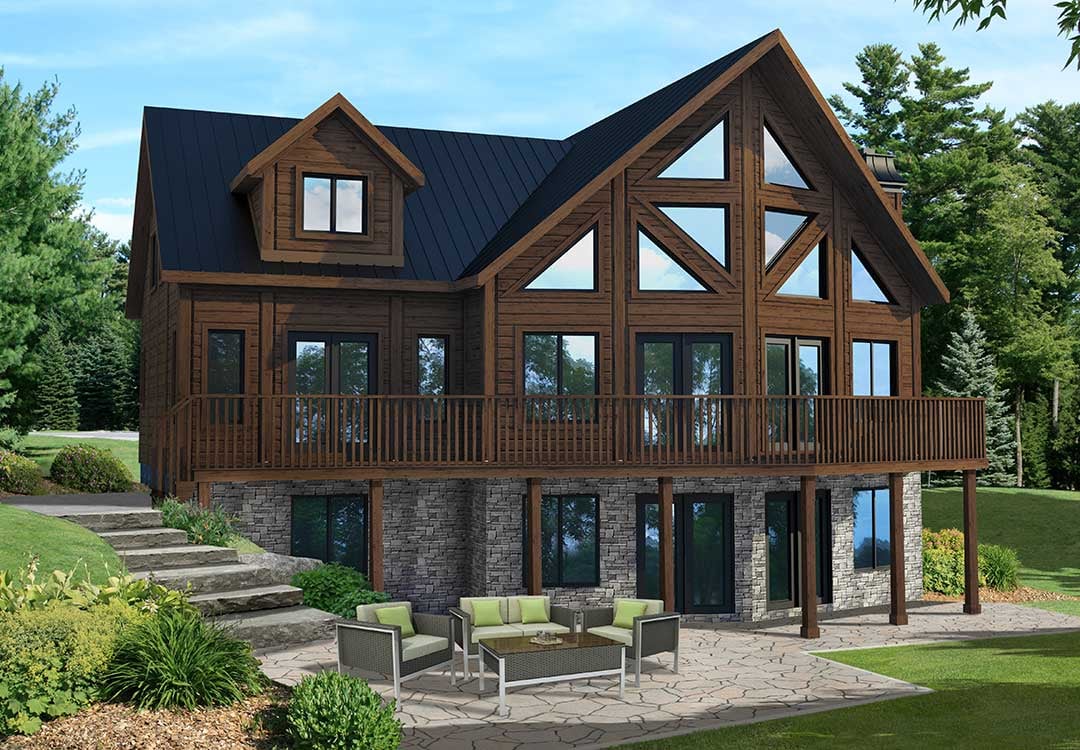
See the Labrador floor plan here
3. THE DENVER / 2833 square feet
The Denver is another Classic home that has been the inspiration to so many lovers of the classic log home style. In fact, you can tour the Denver model in two of our locations: The Sales Center in Connelly Springs, North Carolina, as well as the Mirabel location in Quebec
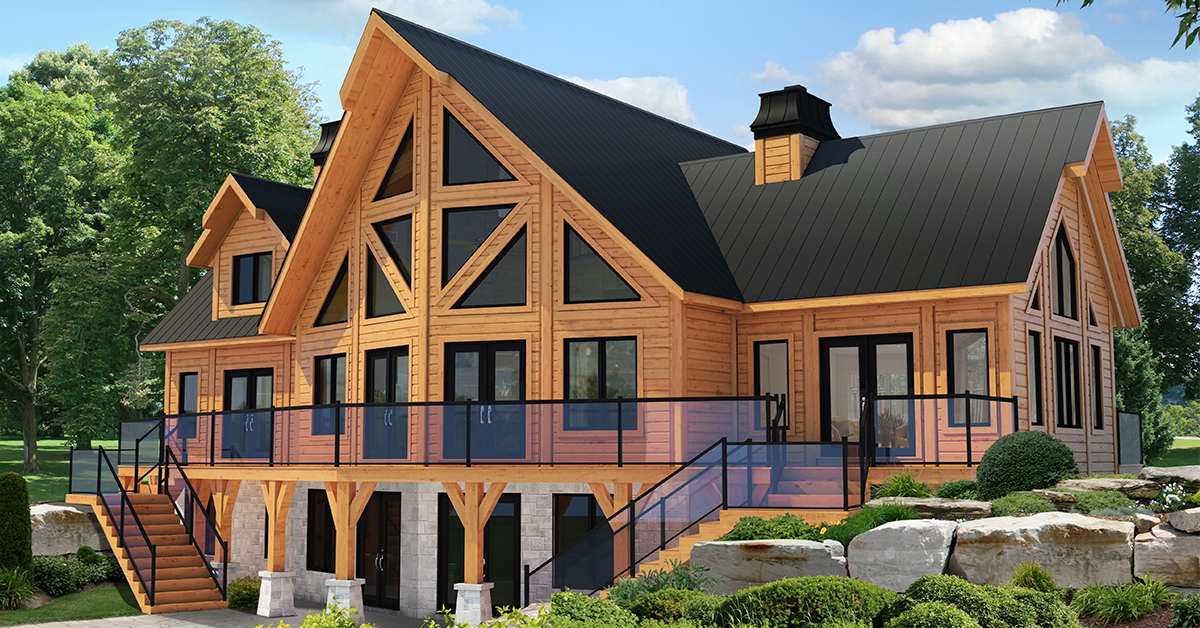
See the Denver floor plan here
2. THE DAKOTA /1862 square feet
Almost everyone who is building a home with a lake, forest or mountain setting will take a long, hard look at the Dakota. It's under 1900 square feet, has an open plan, a loft open to below, and windows that are made to enjoy every inch of the view. You can visit a Dakota model at our Granby, Quebec location.
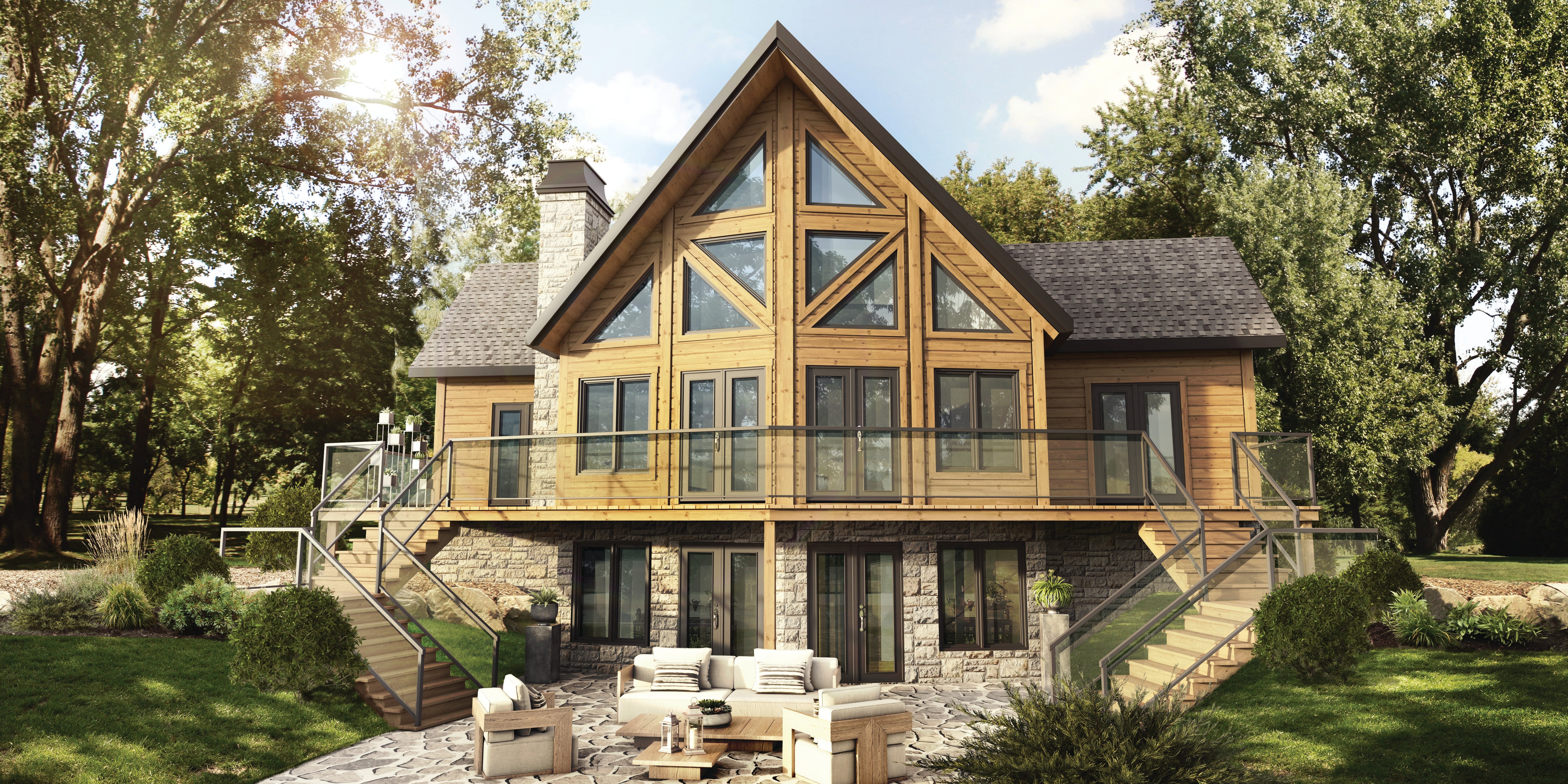
See the Dakota floor plan here
1. THE EASTMAN
Once again, the Eastman takes top spot in the most favorite floor plan of 2020. This goes for the number of downloaded floor plans, most requested quotes, and most constructed. The Eastman has so many characteristics that checks every single box.
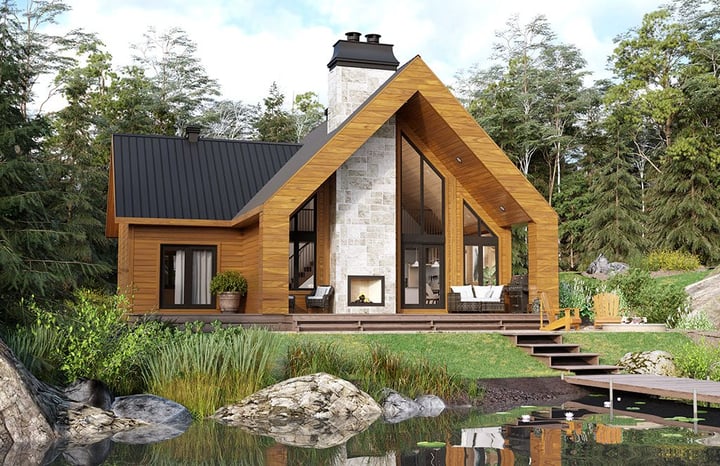
See the Eastman floor plan here
Visit all of our plans online. Visit www.timberblock.com.
Questions? Visit a Model Home location near you or talk to a Timber Block Home Consultant today.

