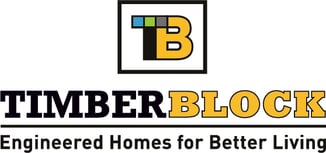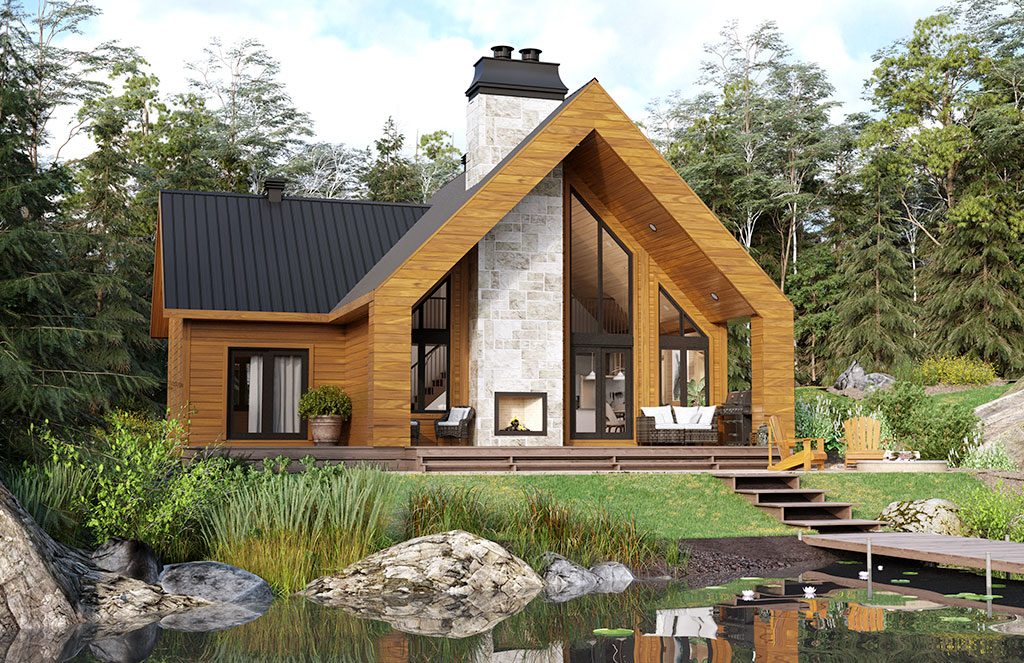
YOUR NUMBER ONE HOME IN 2020
THE EASTMAN
Classic Series / 1655 square feet
Click here to see the Eastman floor plan
As 2020 comes to an end, we are counting down the homes you loved the most from the year. The Eastman - no surprise - has taken the top spot. Below, we'll show you the rest of the Top 20 countdown, which sees plenty of Classic Style home designs, followed by Contemporary and Craftsman. Below each image, you will find a direct link to a download of each plan. Enjoy!
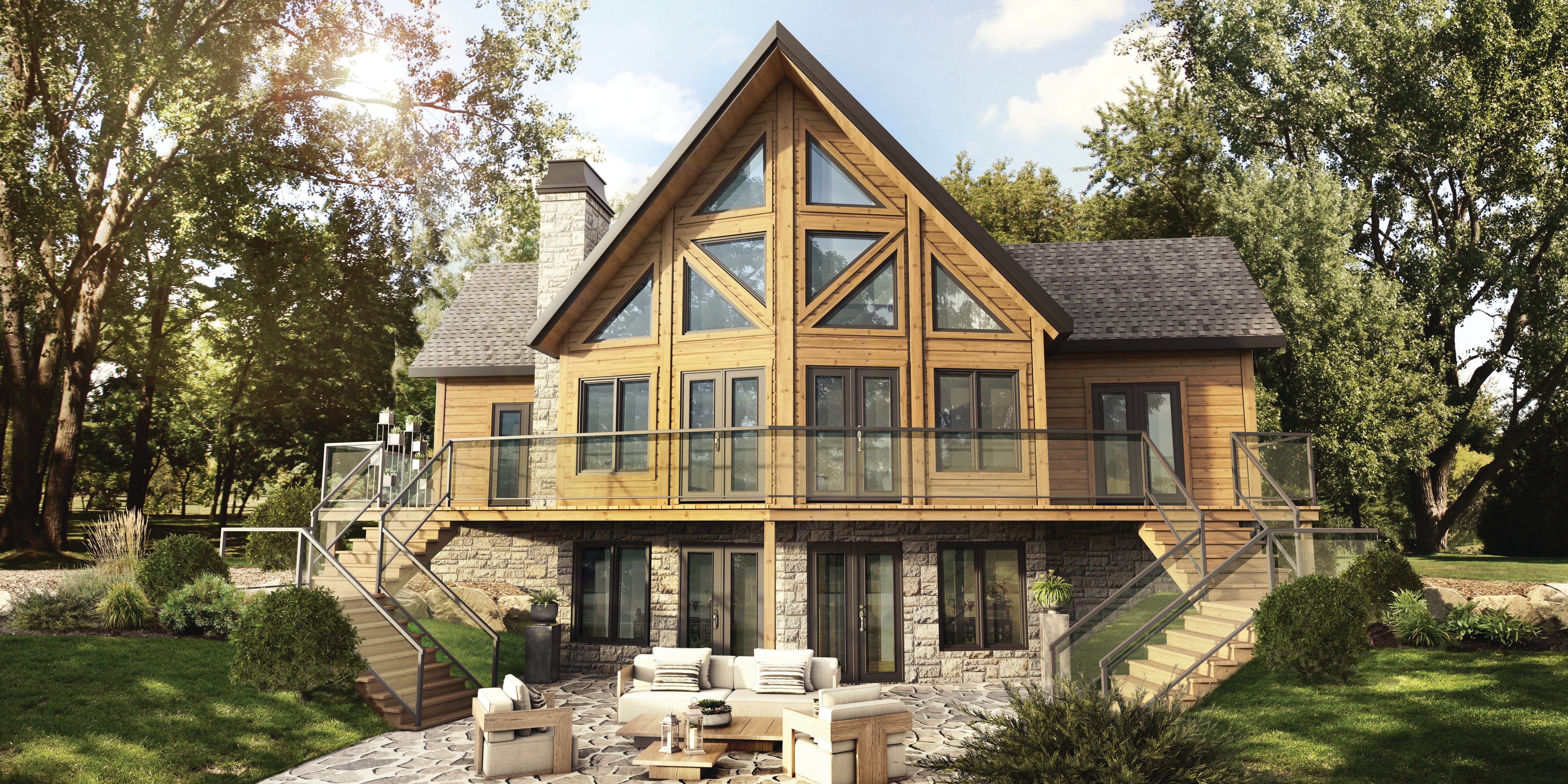
#2 THE DAKOTA
CLASSIC SERIES / 1862 square feet
Click here to see the Dakota floor plan
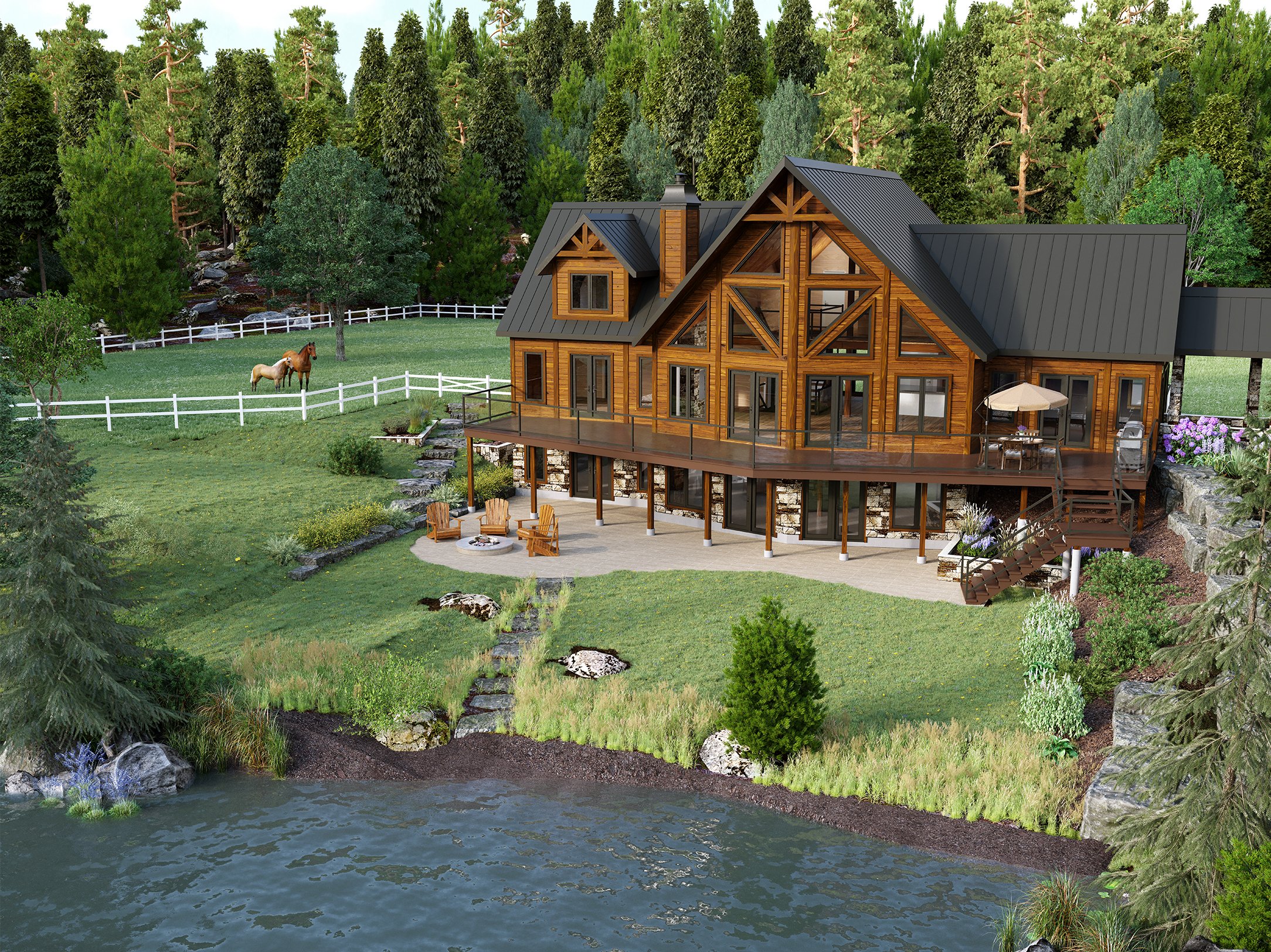
#3 THE DENVER
CLASSIC SERIES / 2833 square feet
Click here to see the Denver floor plan
-1.jpg?width=5137&name=STOCKHOLM_1%20QRS%20(1)-1.jpg)
#4 THE STOCKHOLM 1
CLASSIC SERIES / 1651 square feet
Click here to see the Stockholm I floor plan
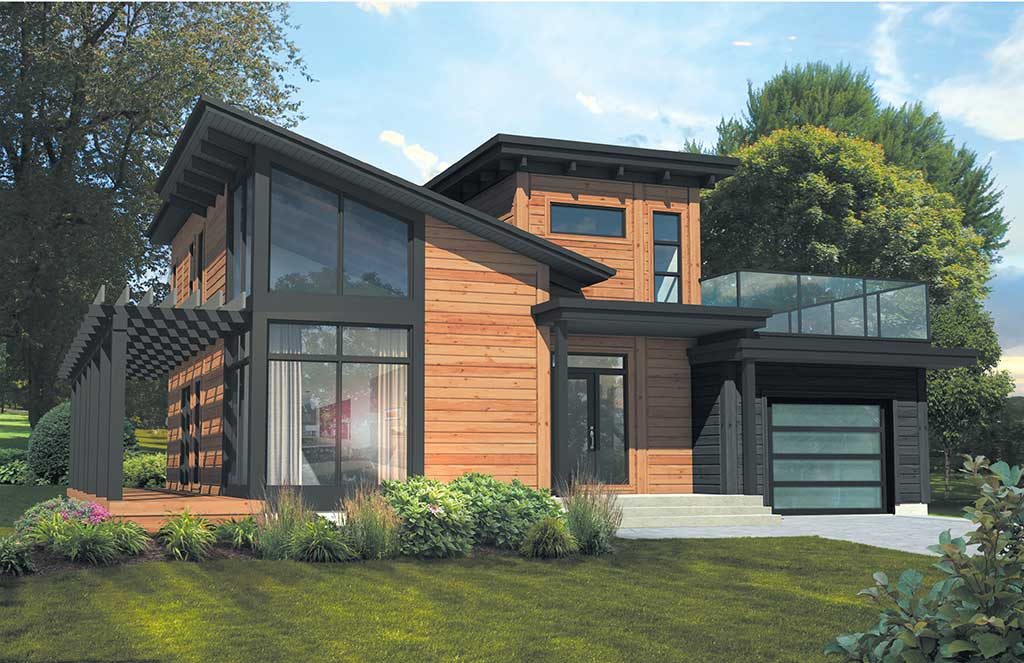
#5 THE MONTEREY
CONTEMPORARY SERIES / 1567 square feet
Click here to see the Monterey floor plan
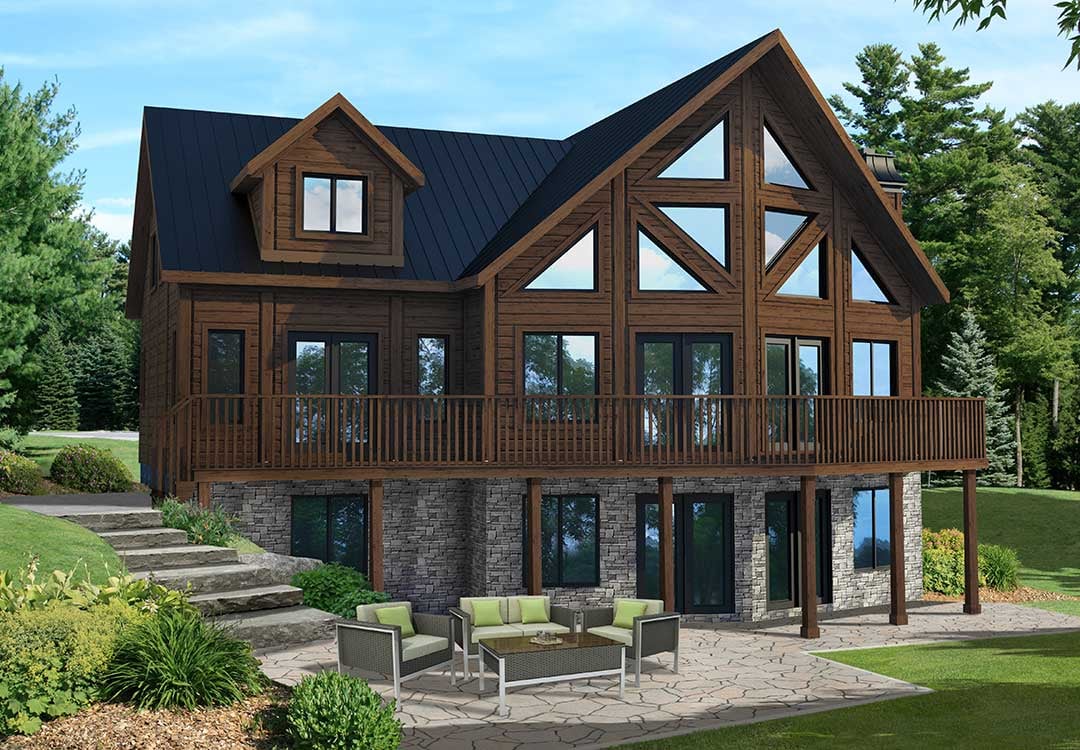
#6 THE LABRADOR
CLASSIC SERIES / 2514 square feet
Click here to see the Labrador plan
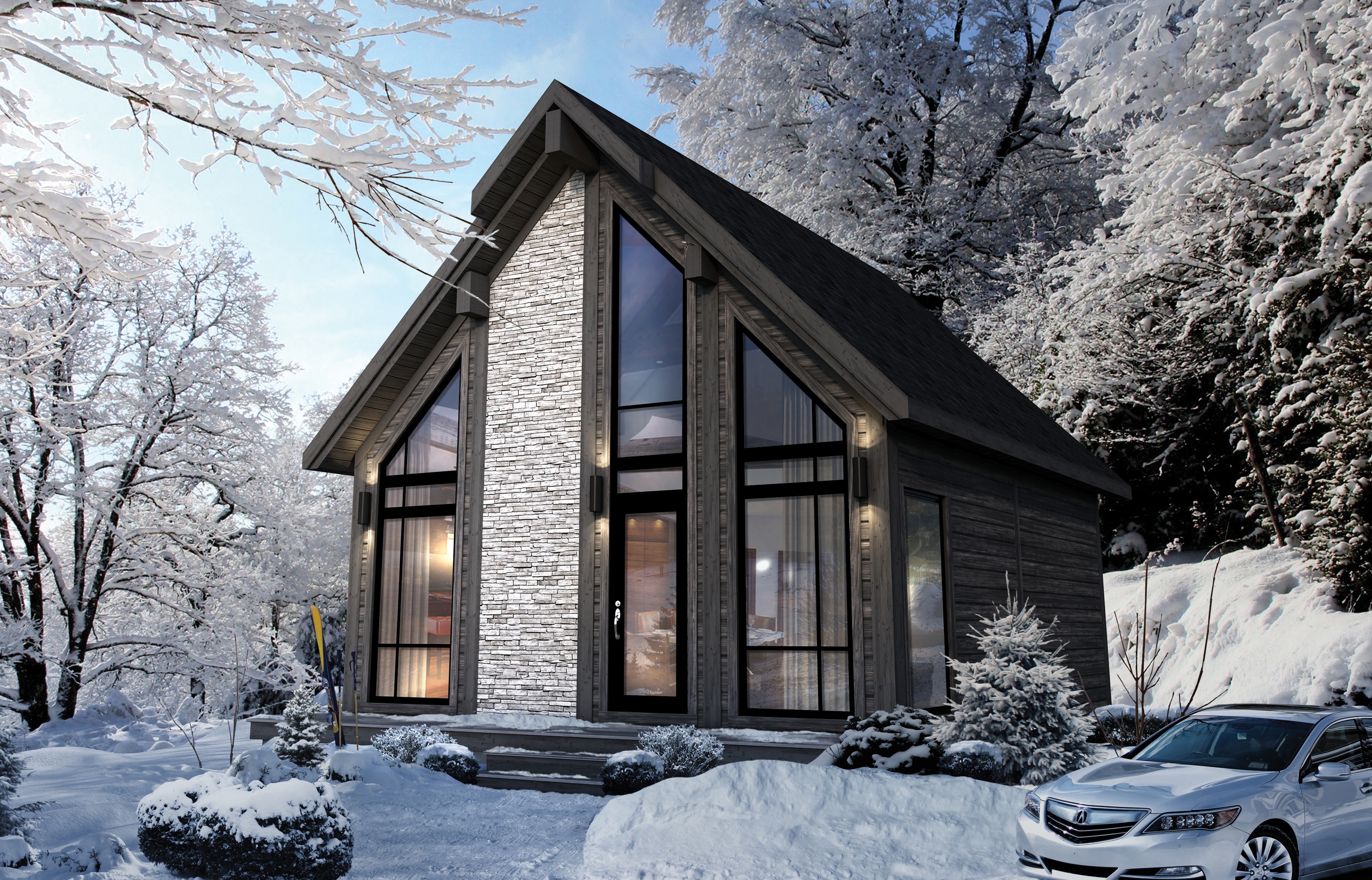
#7 THE LUBERON
CLASSIC SERIES / 824 square feet
Click here to see the Luberon floor plan
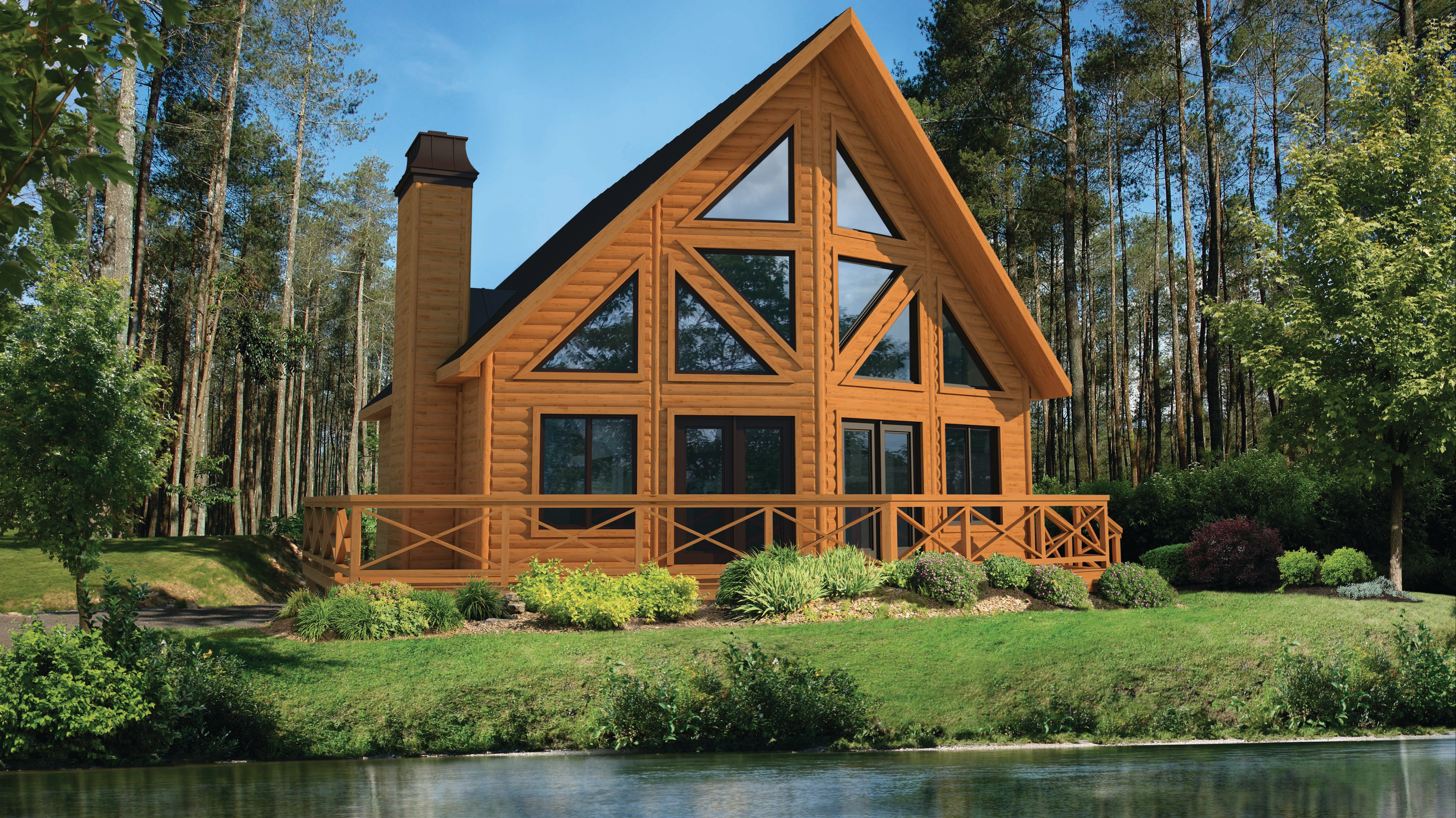
#8 THE ST. BERNARD
CLASSIC SERIES / 1558 square feet
Click here to see the St. Bernard floor plan
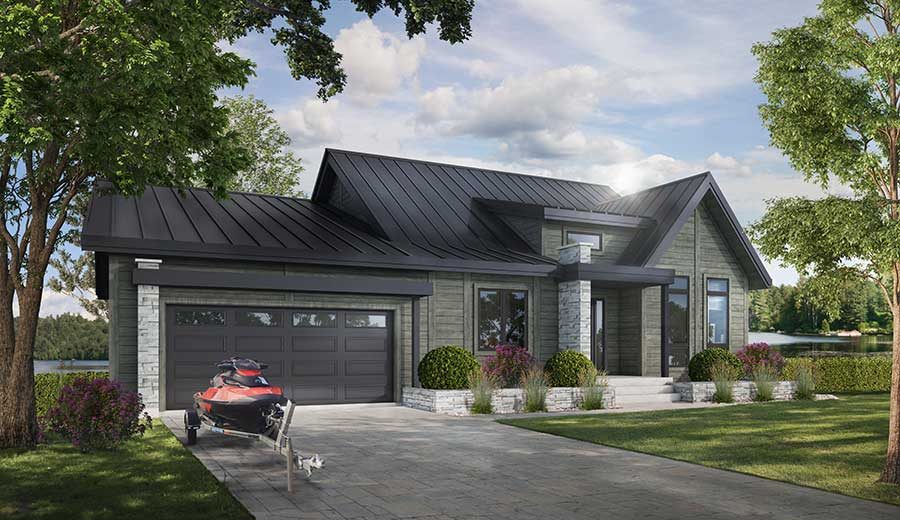
#9 THE CELESTE
EVOLUTION SERIES / 1836 square feet (option 1)
Click here to see the Celeste floor plan
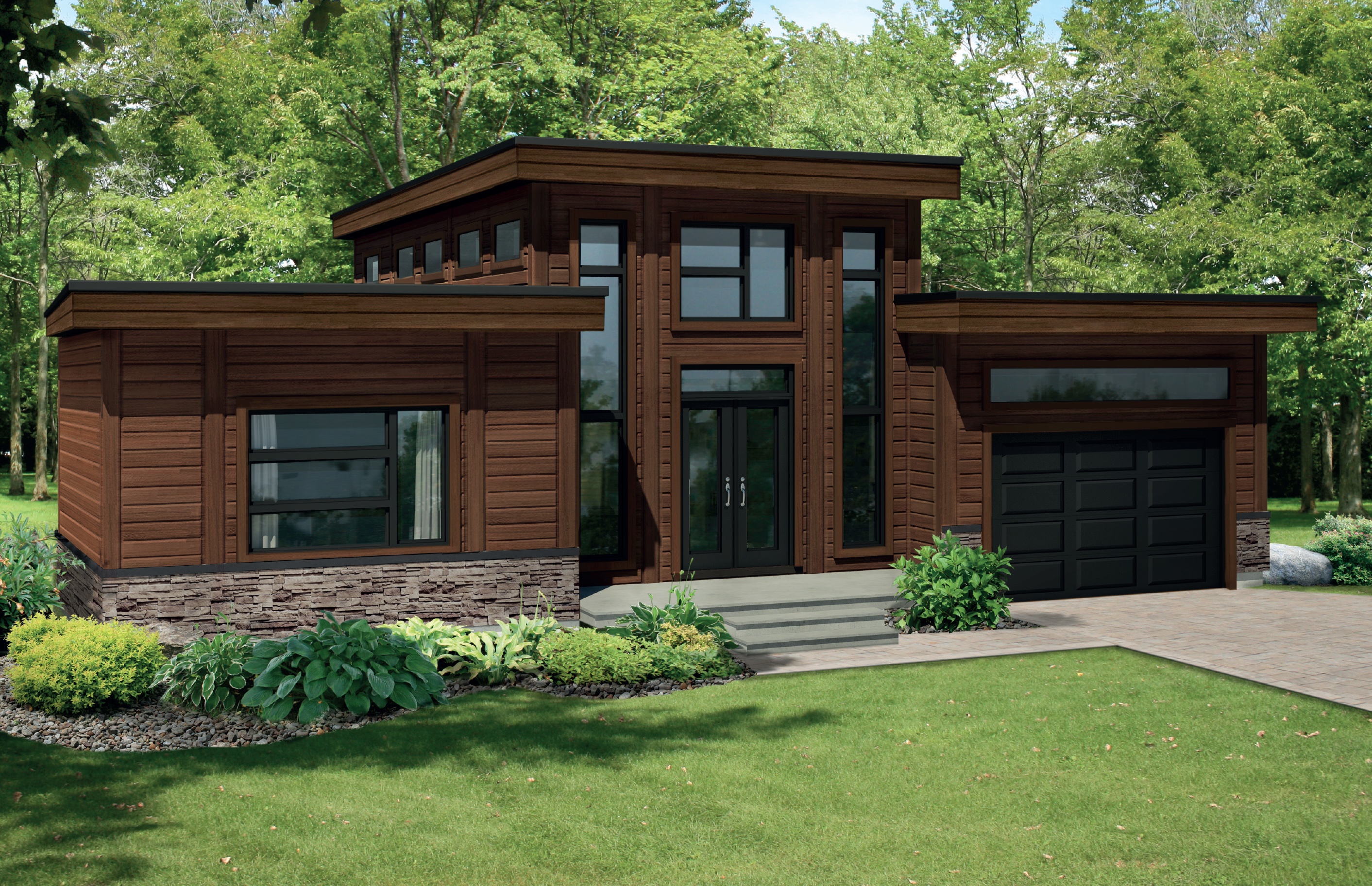
#10 THE SONOMA
CONTEMPORARY SERIES / 1917 square feet
Click here to see the Sonoma floor plan
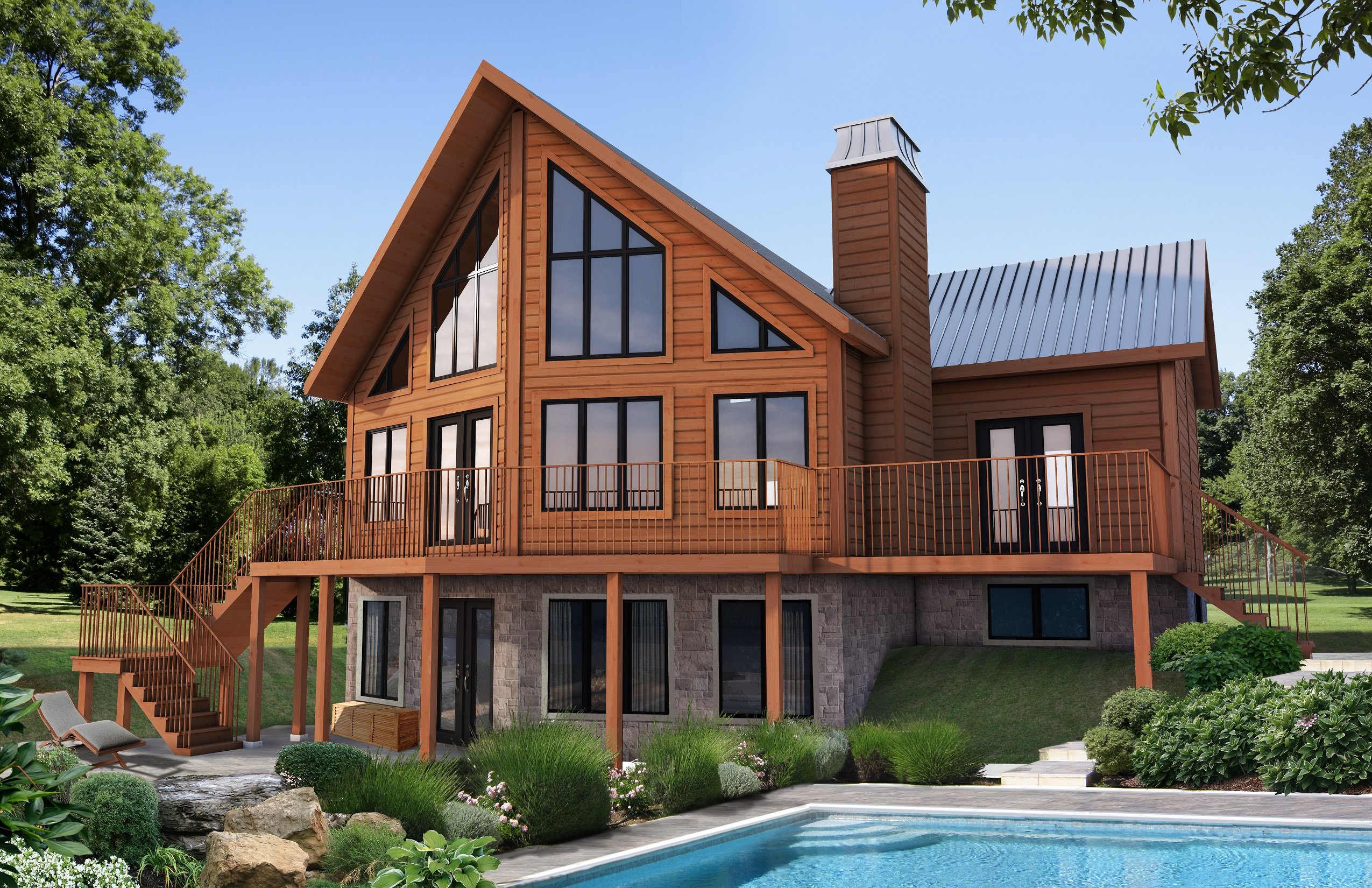
#11 THE NORTHCLIFF
CLASSIC SERIES / 1569 square feet
Click here to see the Northcliff floor plan
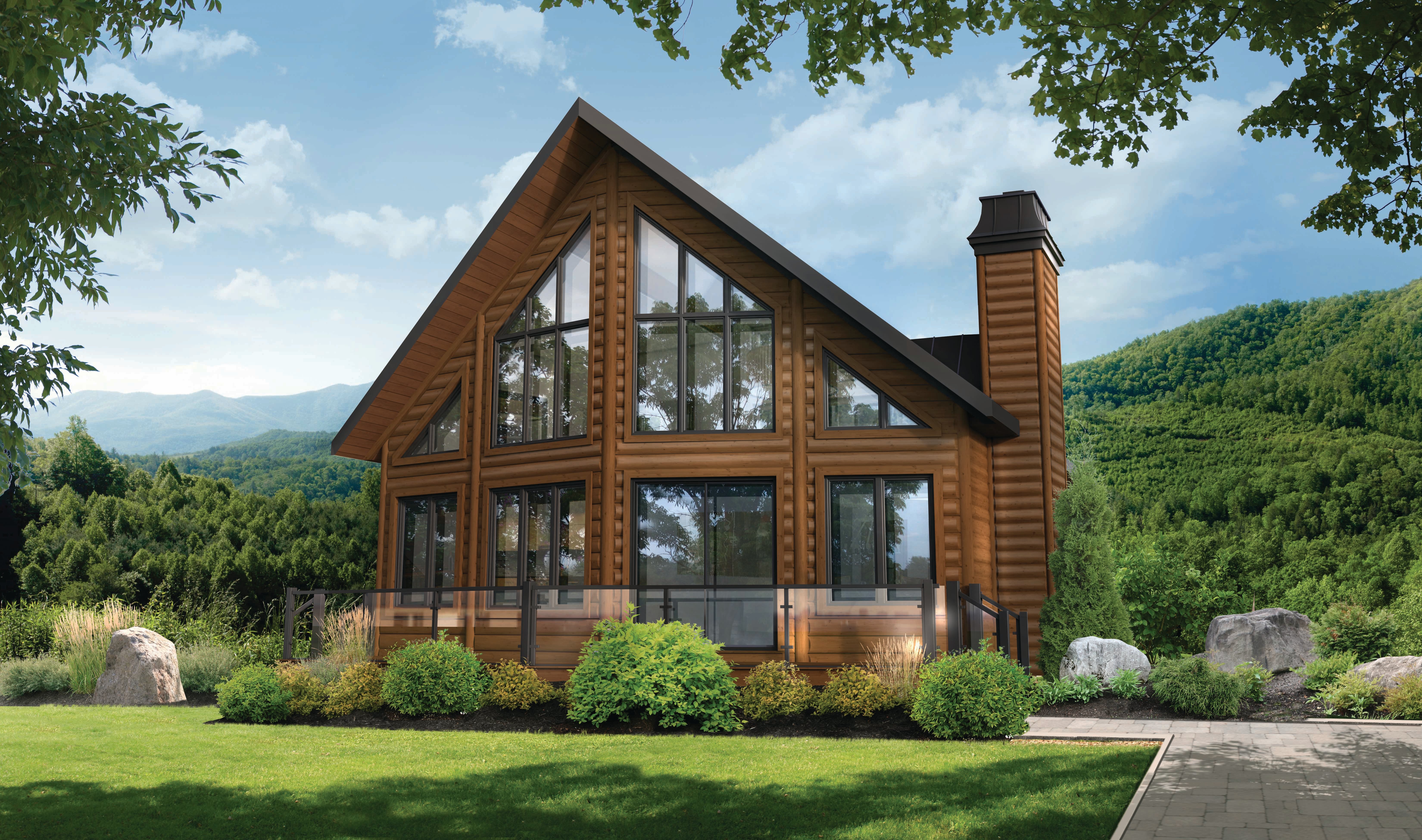
#12 THE KELOWNA
CLASSIC SERIES / 1283 square feet
Click here to see the Kelowna floor plan
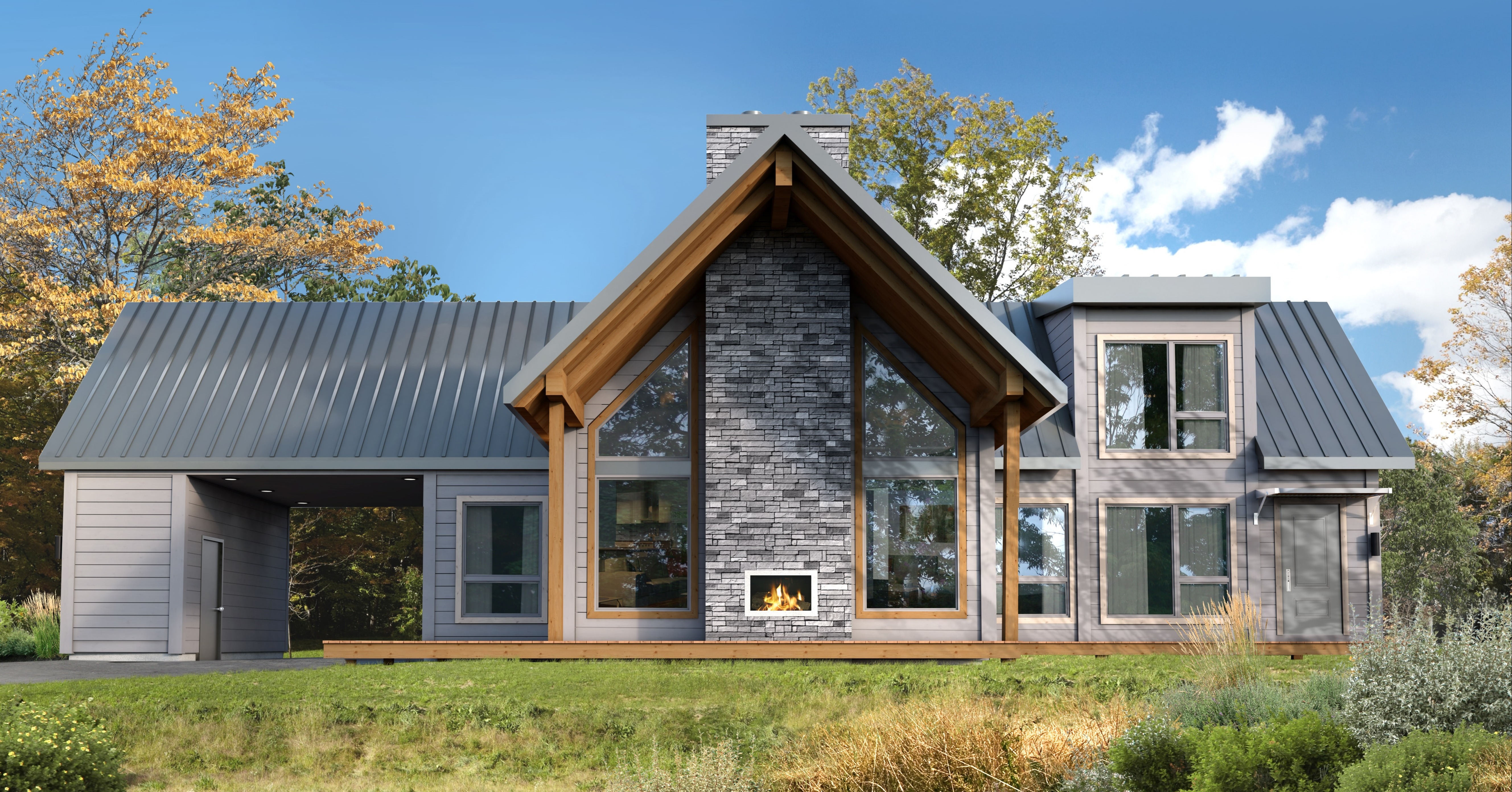
#13 THE STOCKHOLM II
CLASSIC SERIES / 2682 square feet
Click here to see the Stockholm II floor plan
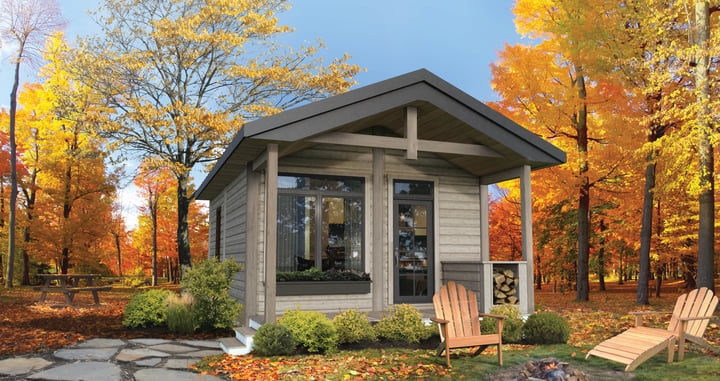
#14 THE GENEVA
CLASSIC SERIES / 340 square feet
Click here to see the Geneva floor plan
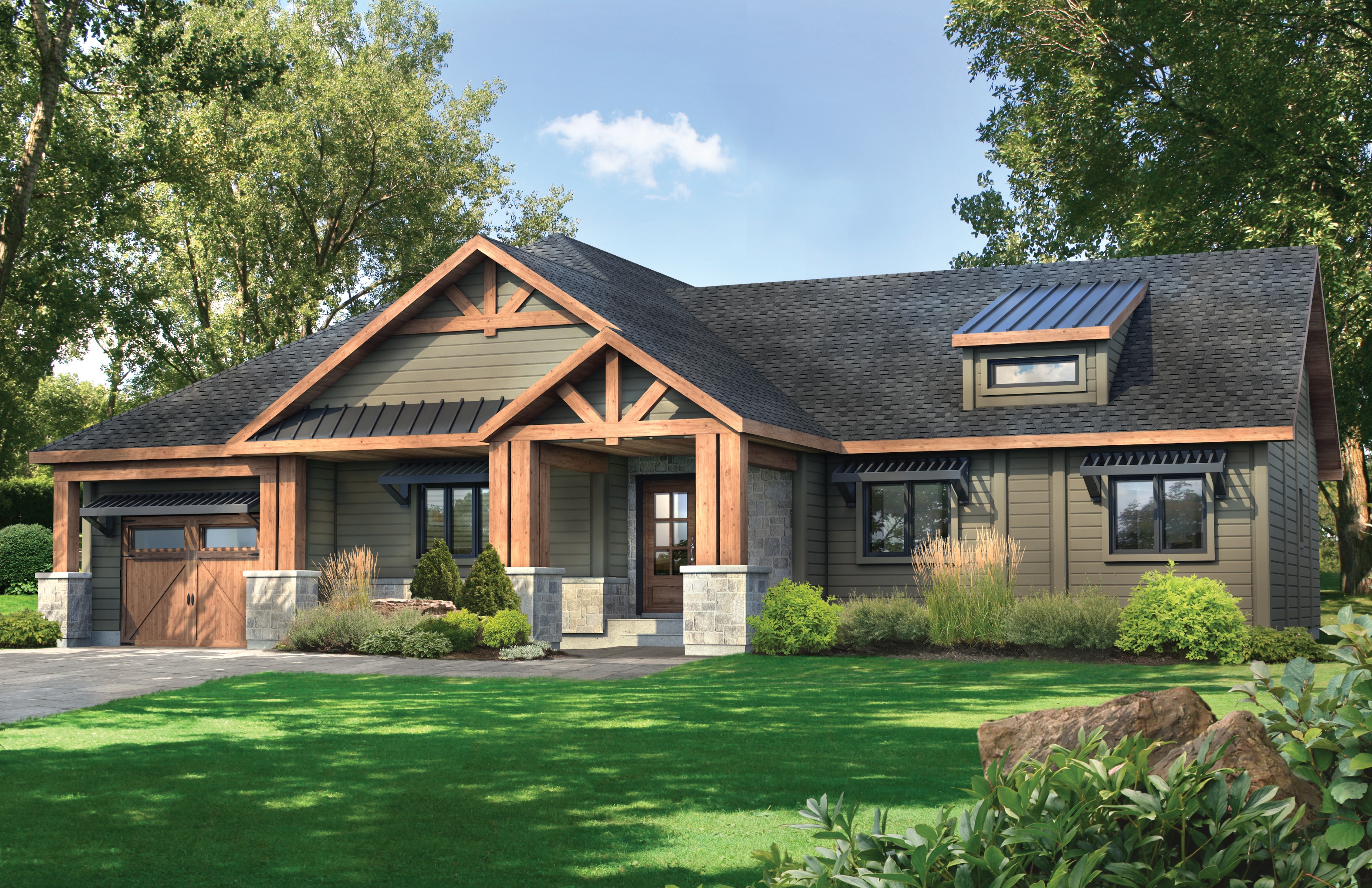
#15 THE ORFORD
CLASSIC SERIES / 1986 square feet
Click here to see the Orford floor plan
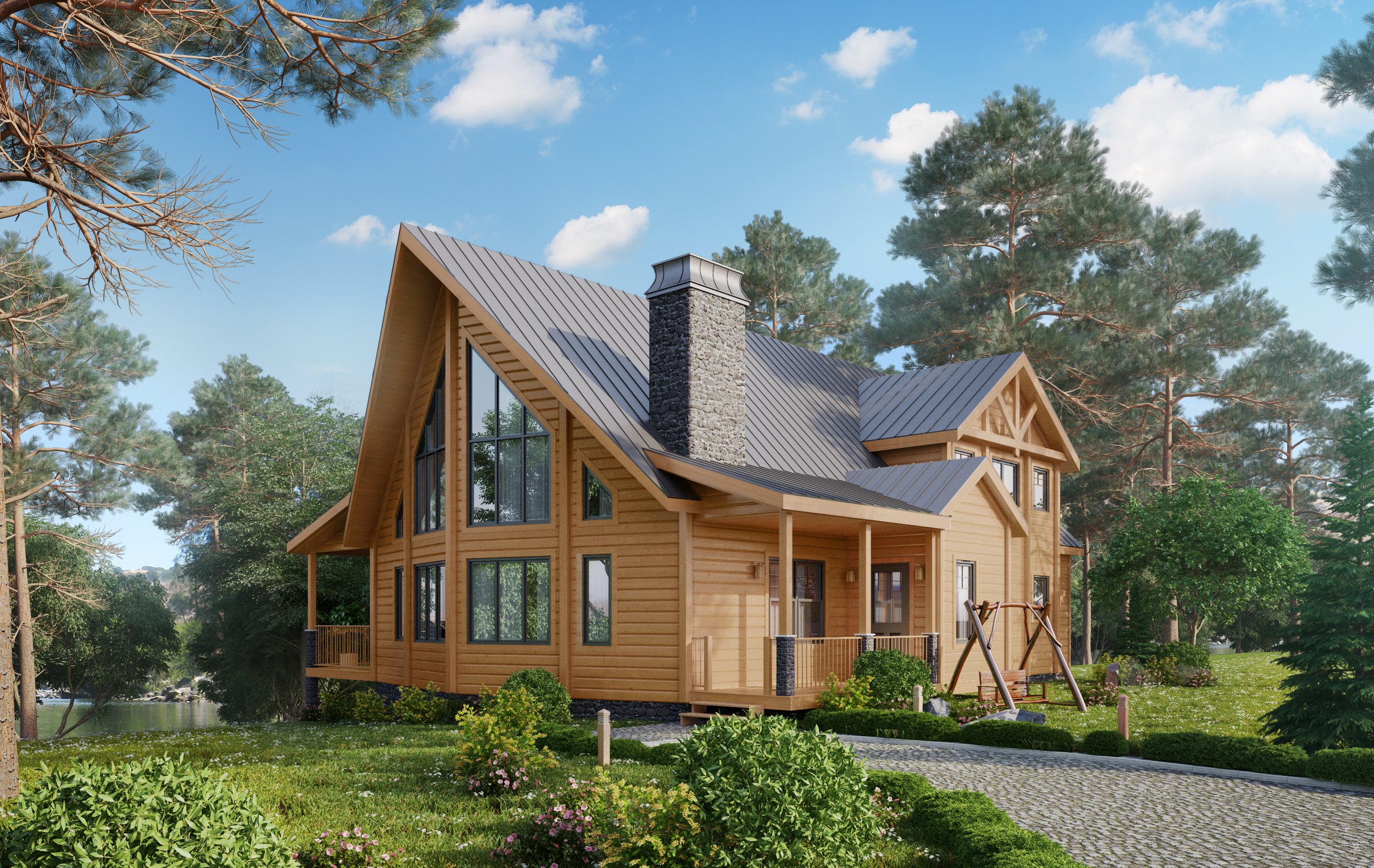
#16 THE FAIRMONT
CLASSIC SERIES / 2377 square feet
Click here to see the Fairmont floor plan
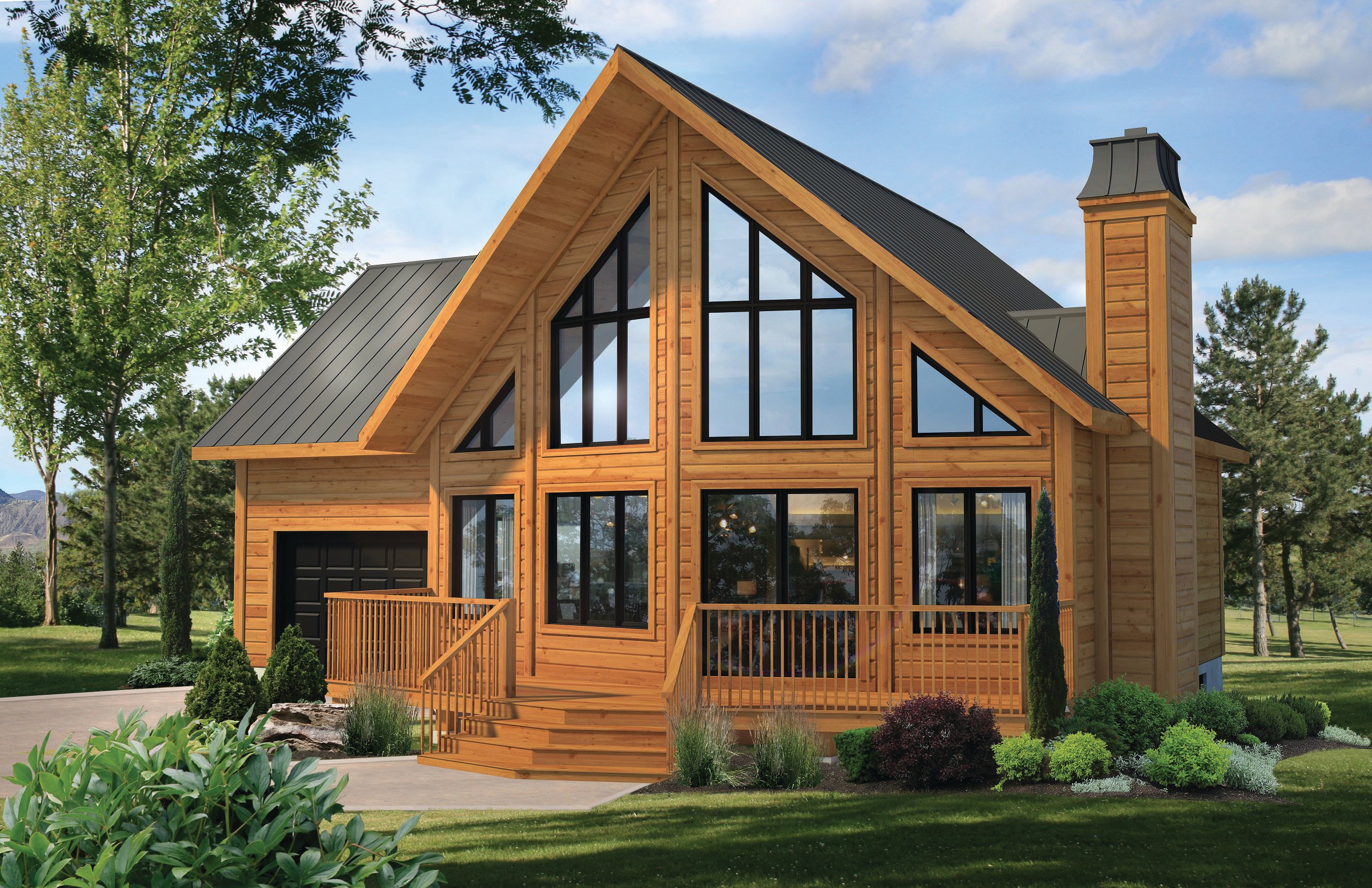
#17 THE OKANAGAN
CLASSIC SERIES / 1283 square feet
Click here to see the Okanagan floor plan
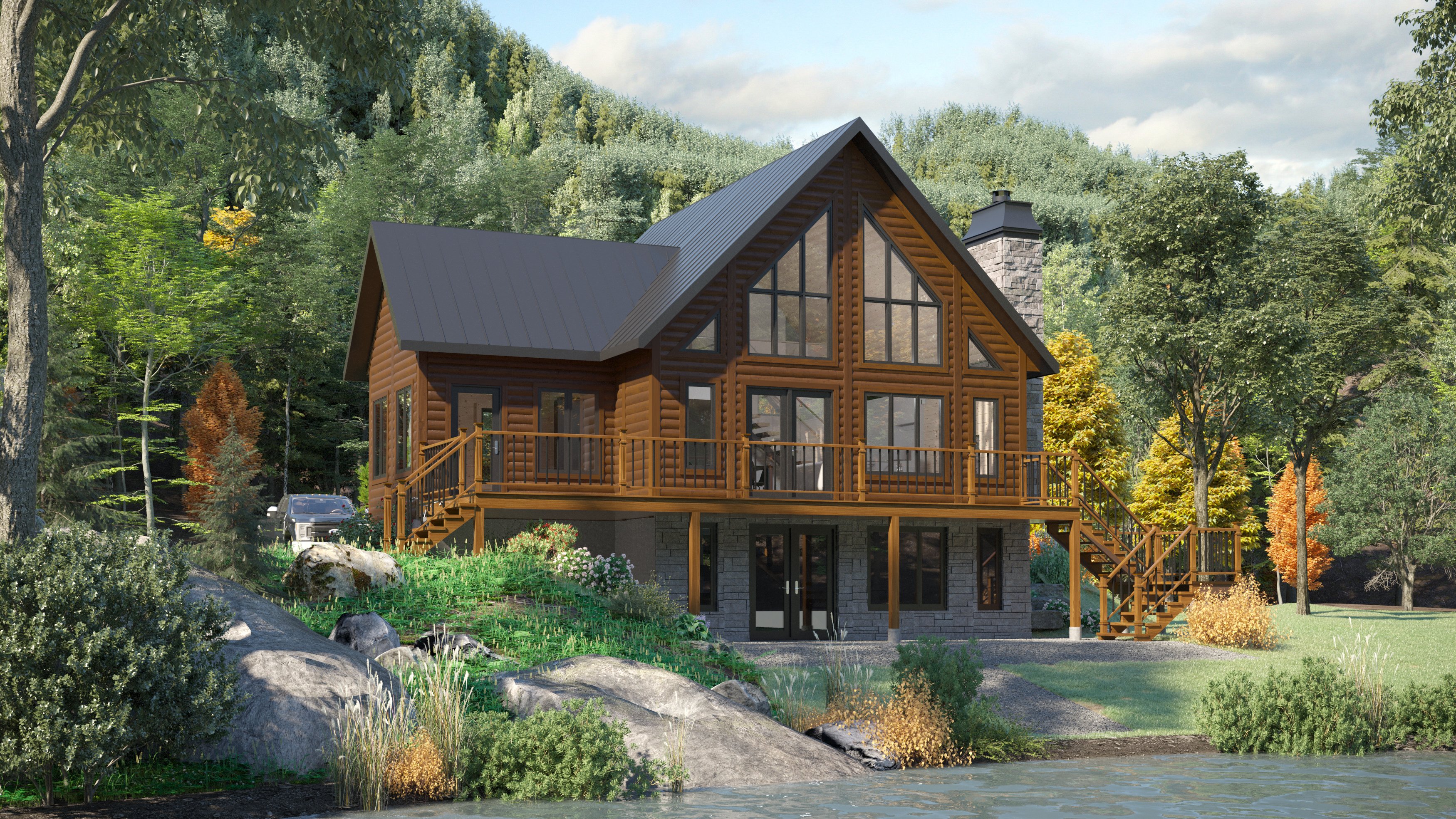
#18 THE TACOMA
CLASSIC SERIES / 1412 square feet
Click here to see the Tacoma floor plan
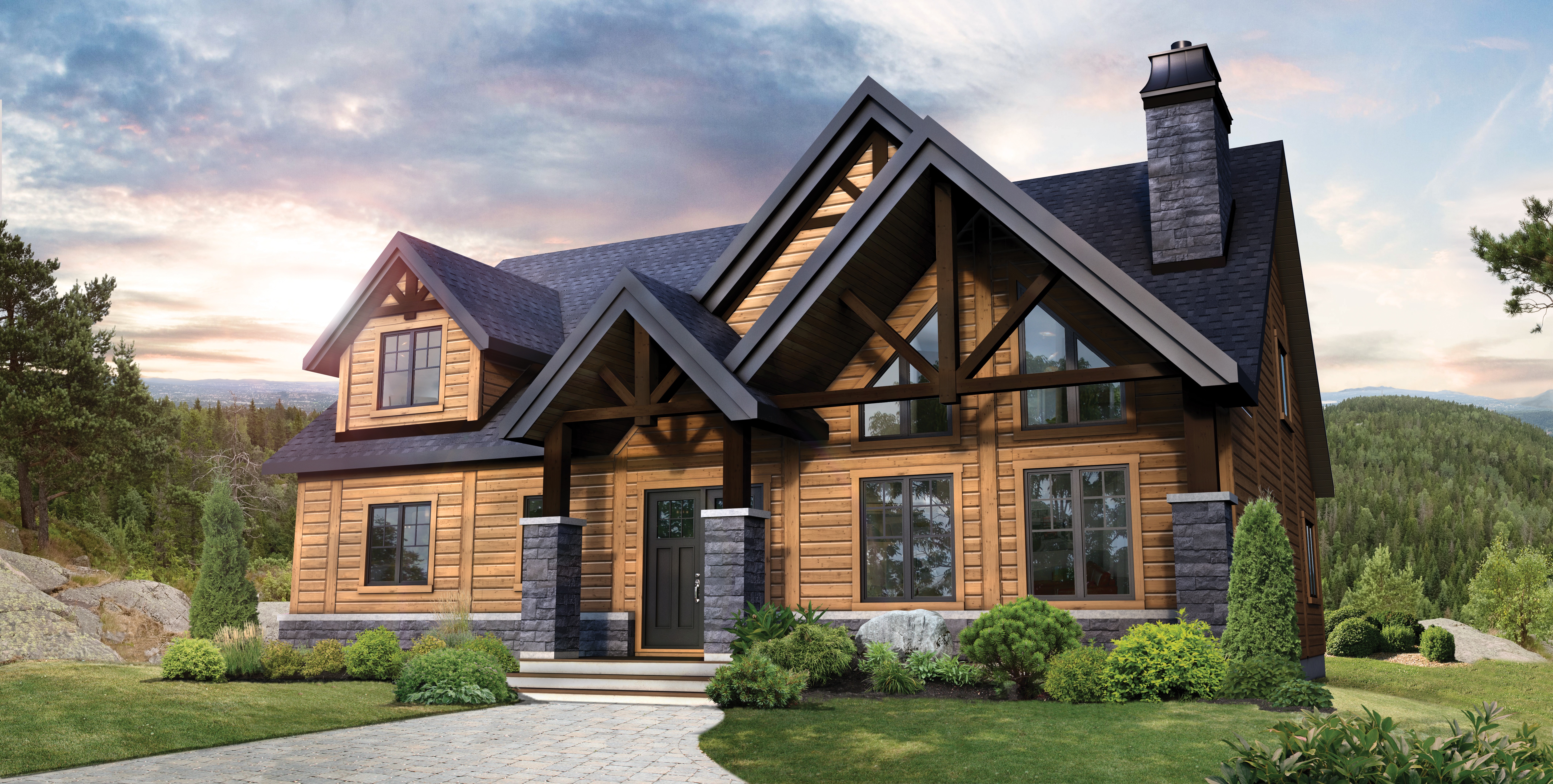
#19 THE DENALI
CRAFTSMAN SERIES / 2712 square feet
Click here to see the Denali floor plan
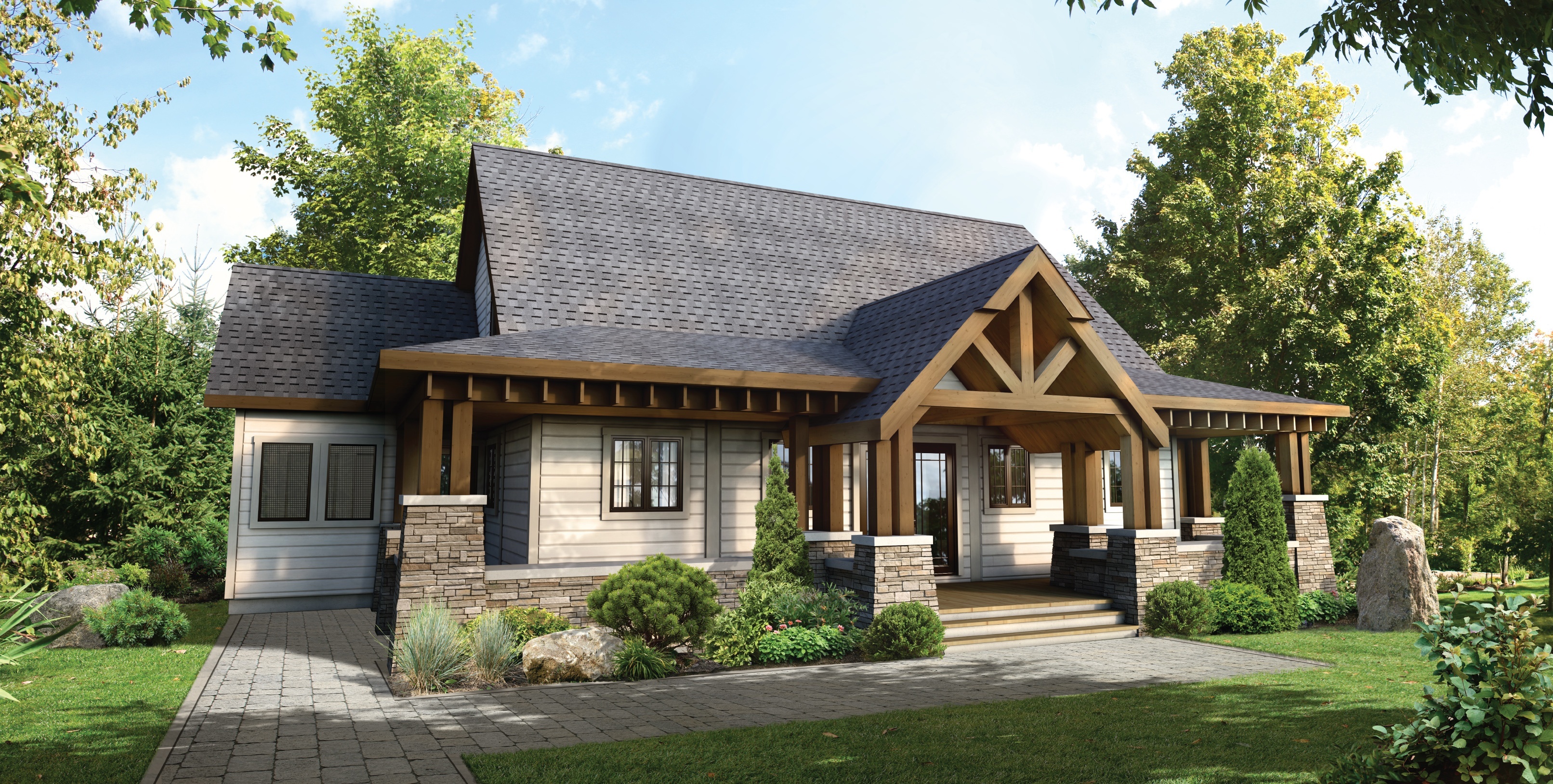
#20 THE BLACKCOMB
CRAFTSMAN SERIES / 1931 square feet
Click here to see the Blackcomb floor plan
To see the rest of Timber Block's models and floor plans, or if you have any questions about our designs, our technology, processes and procedures, contact us today.
