Last week, we featured the Top 12 floor plans between 1000 and 1500 square feet. This week, we're going a bit bigger and showcasing some of our (and our client's!) favorite homes.
Here are 20 models from our Classic, Contemporary, Craftsman and Vintage Series. To view the article featuring homes from 1000 to 1500 square feet, head here.
From our Classic Series
Stockholm I - 1651 sq. ft.
-1.jpg?width=5137&name=STOCKHOLM_1%20QRS%20(1)-1.jpg)
See the Stockholm I floor plan here.
Adirondack - 1643 sq. ft.
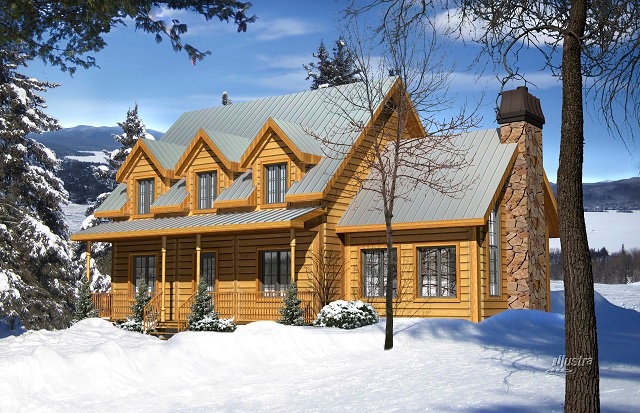
See the Adirondack floor plan here.
Northcliff - 1560 sq. ft.
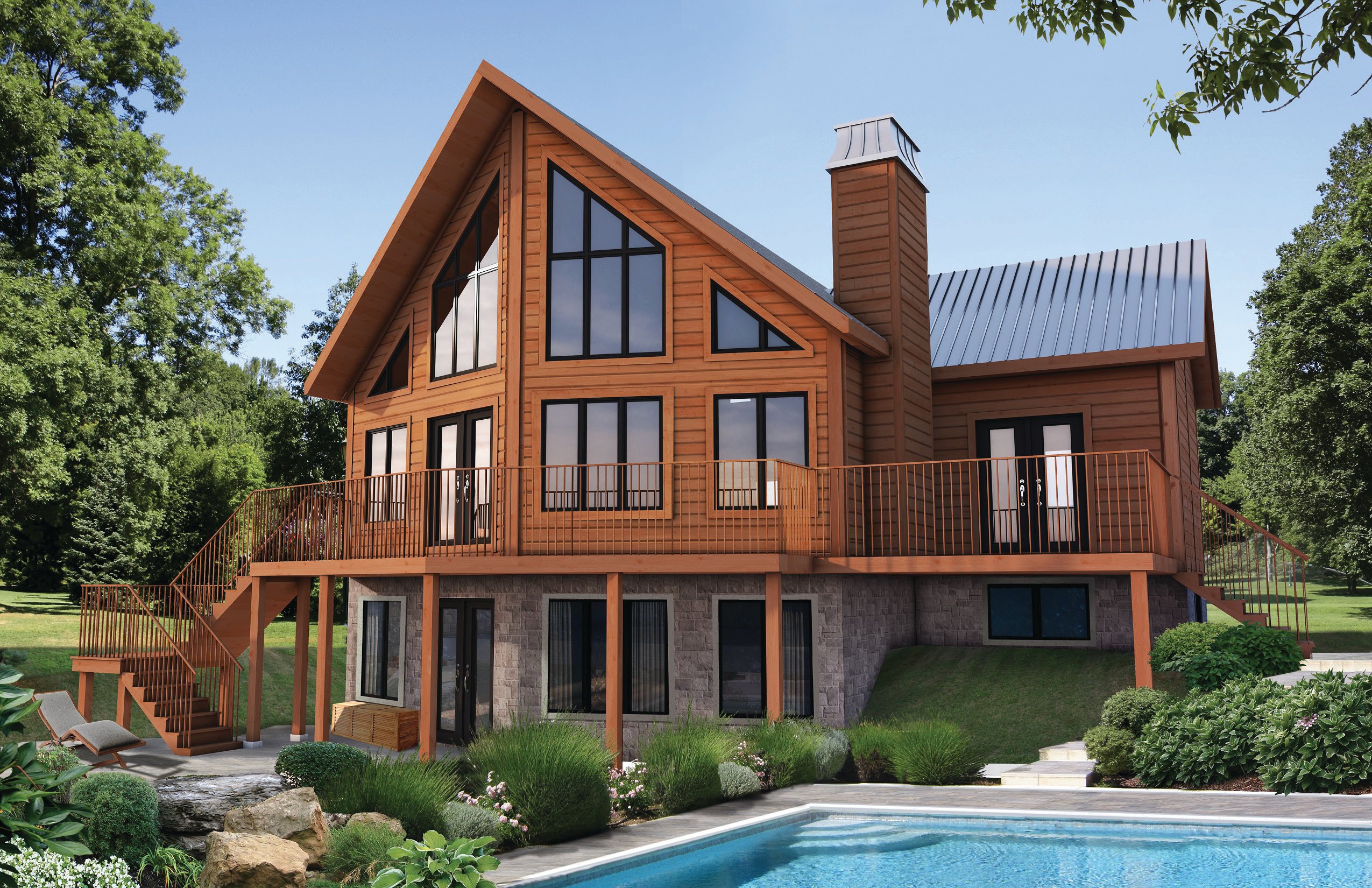
See the Northcliff floor plan here.
St. Bernard - 1558 sq. ft.
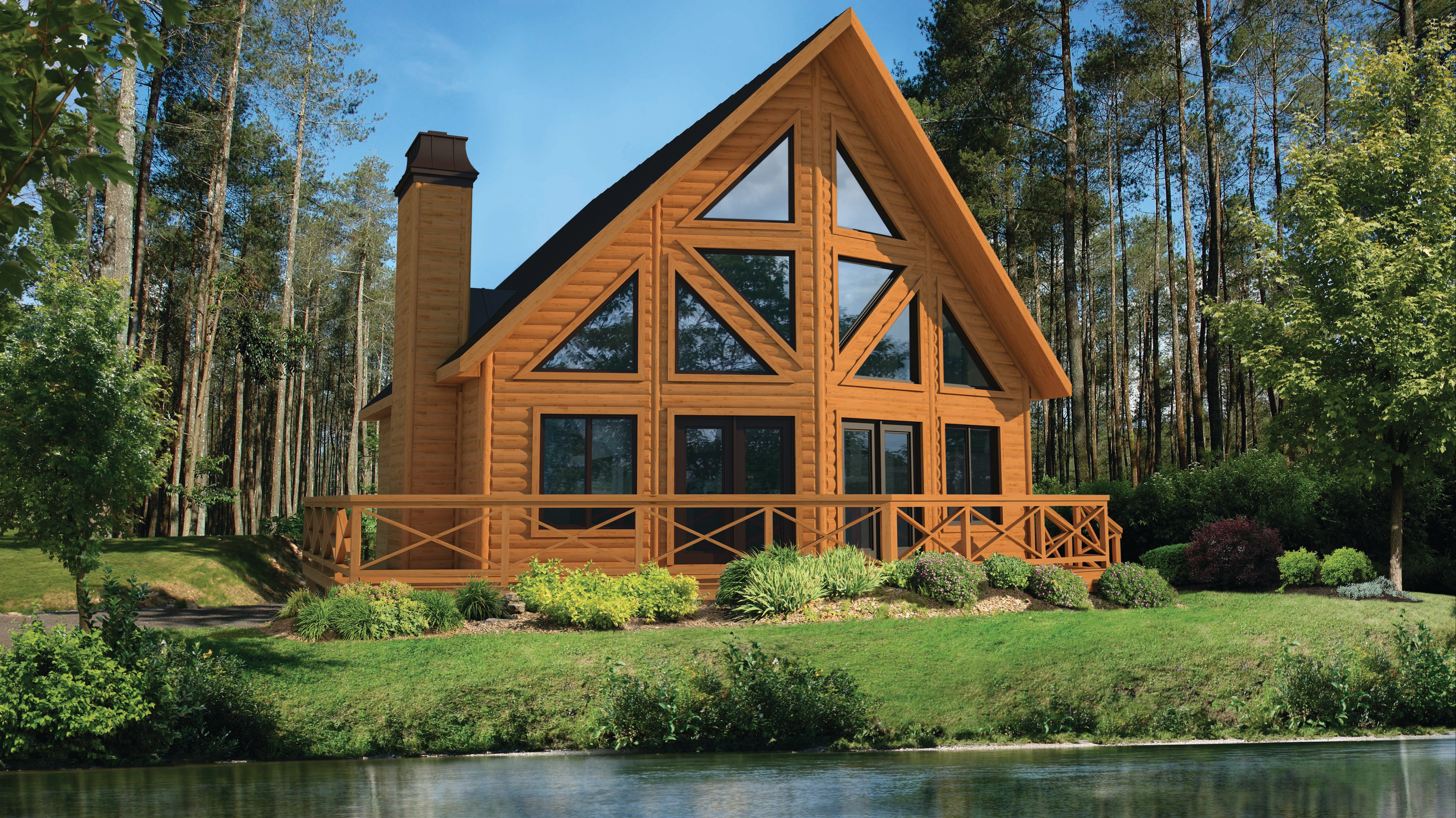
See the St. Bernard floor plan here.
Eastman - 1515 sq. ft.
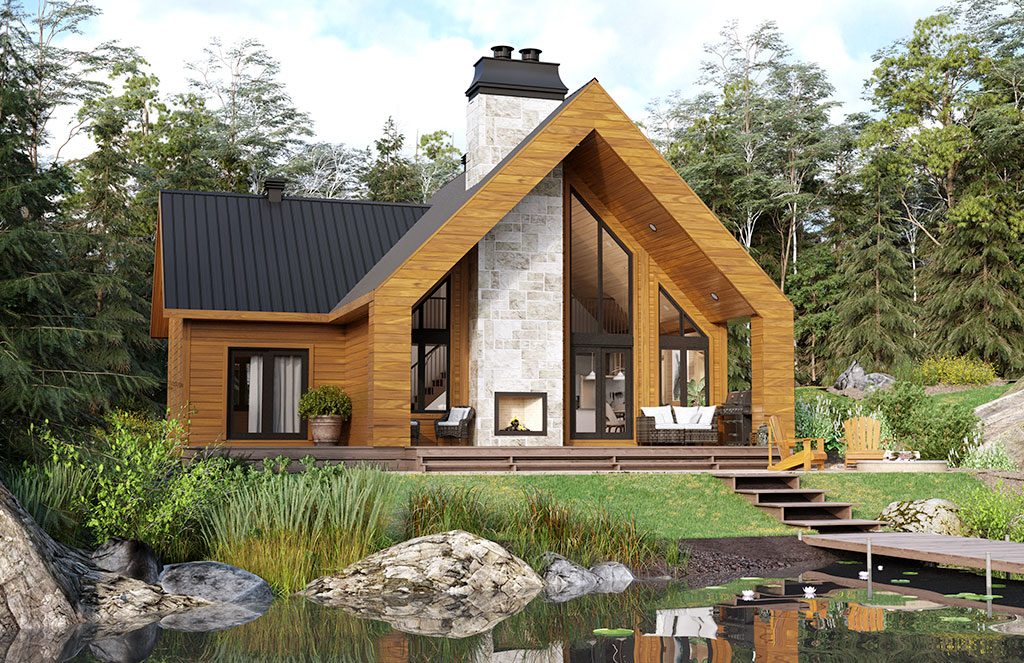
See the Eastman floor plan here.
Dakota - 1862 sq. ft.
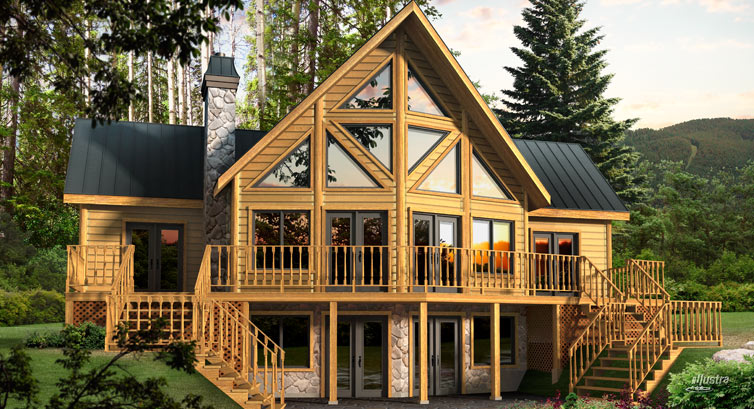
See the Dakota floor plan here.
Vega - 1934 sq. ft.
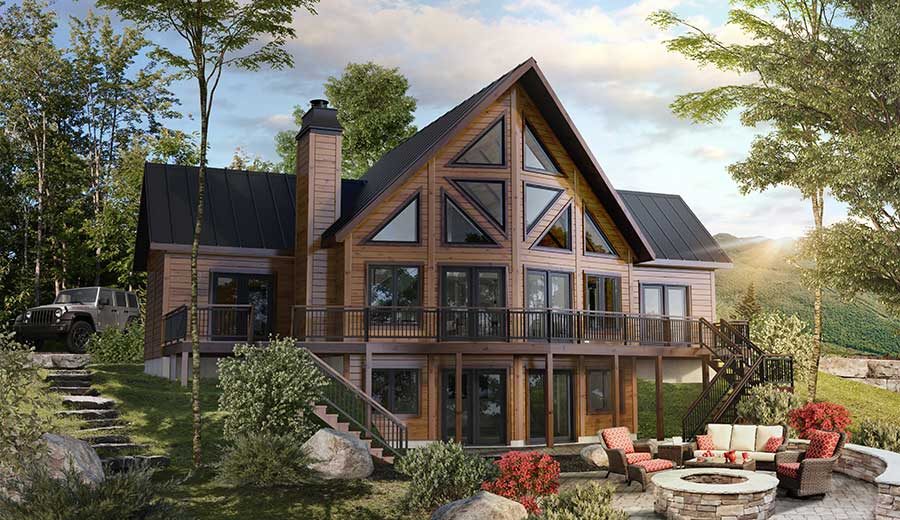
From our Craftsman Series
Blackcomb - 1844 sq. ft.
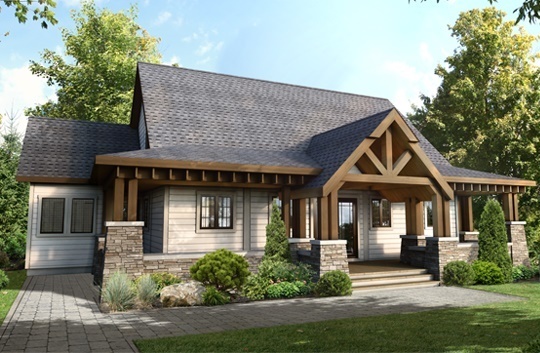
See the Blackcomb floor plan here.
Piedmont - 1844 sq. ft.
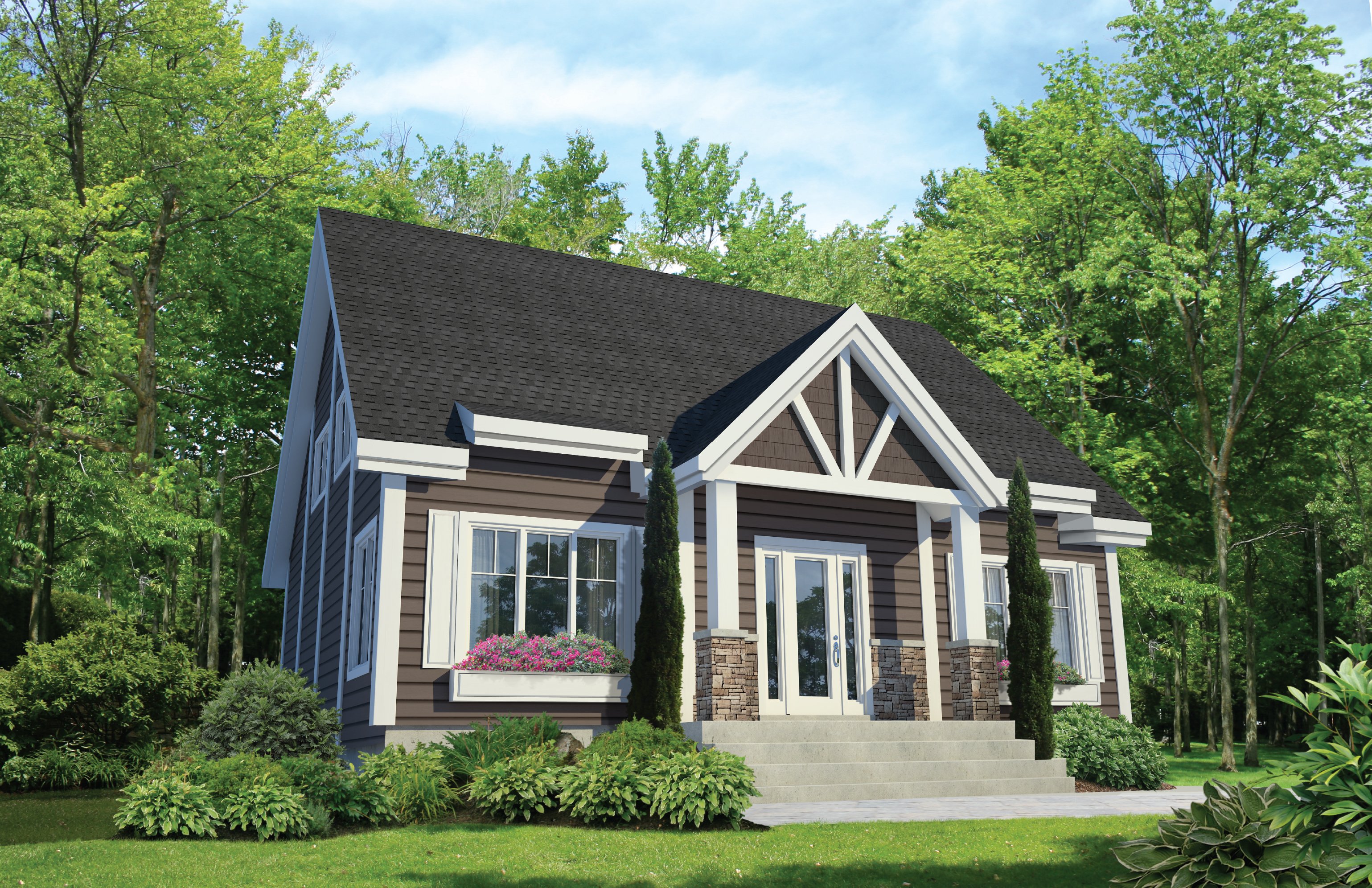
See the Piedmont floor plan here.
Orford - 1986 sq. ft.
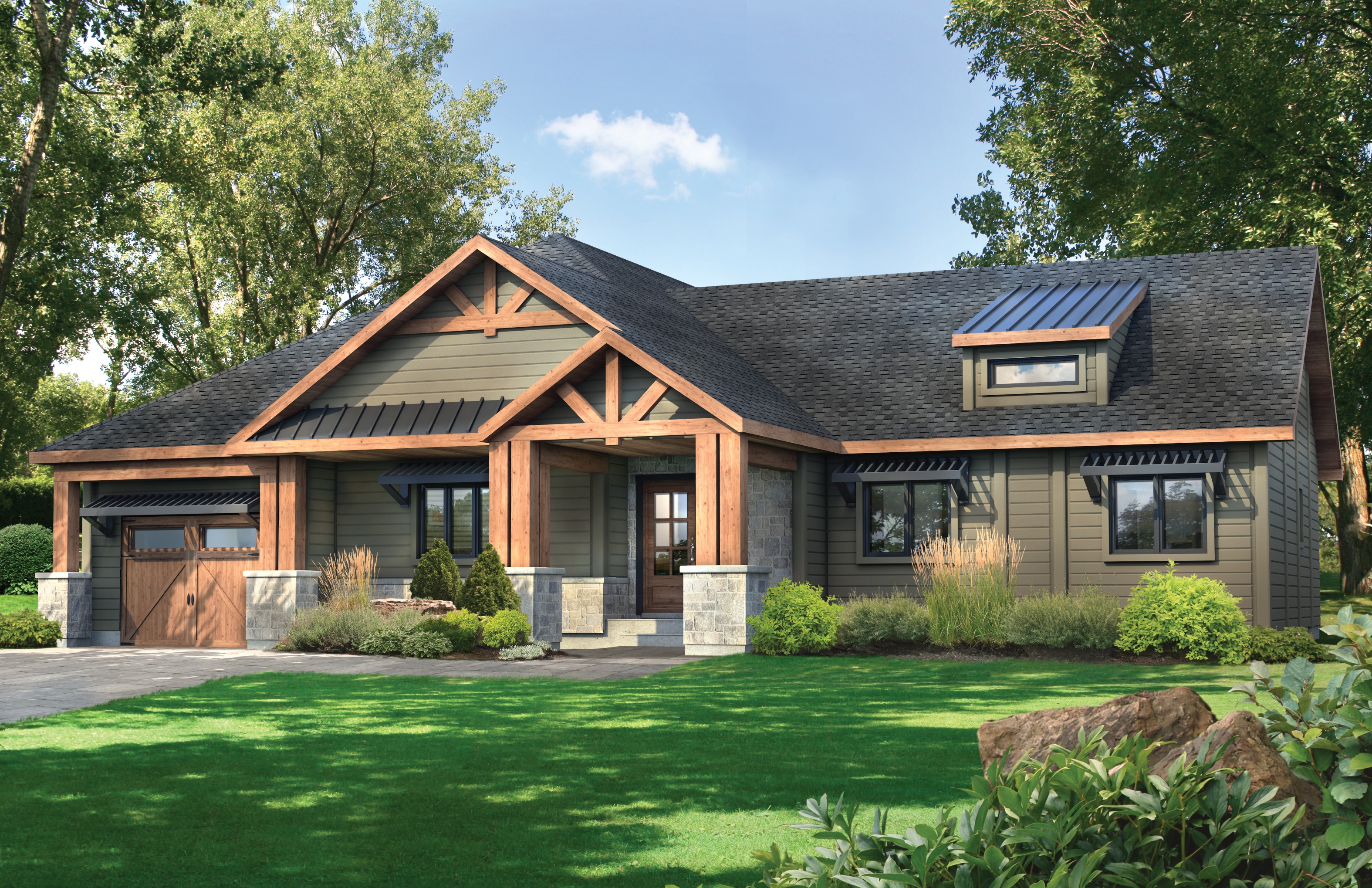
See the Orford floor plan here.
Whistler - 1903 sq. ft.
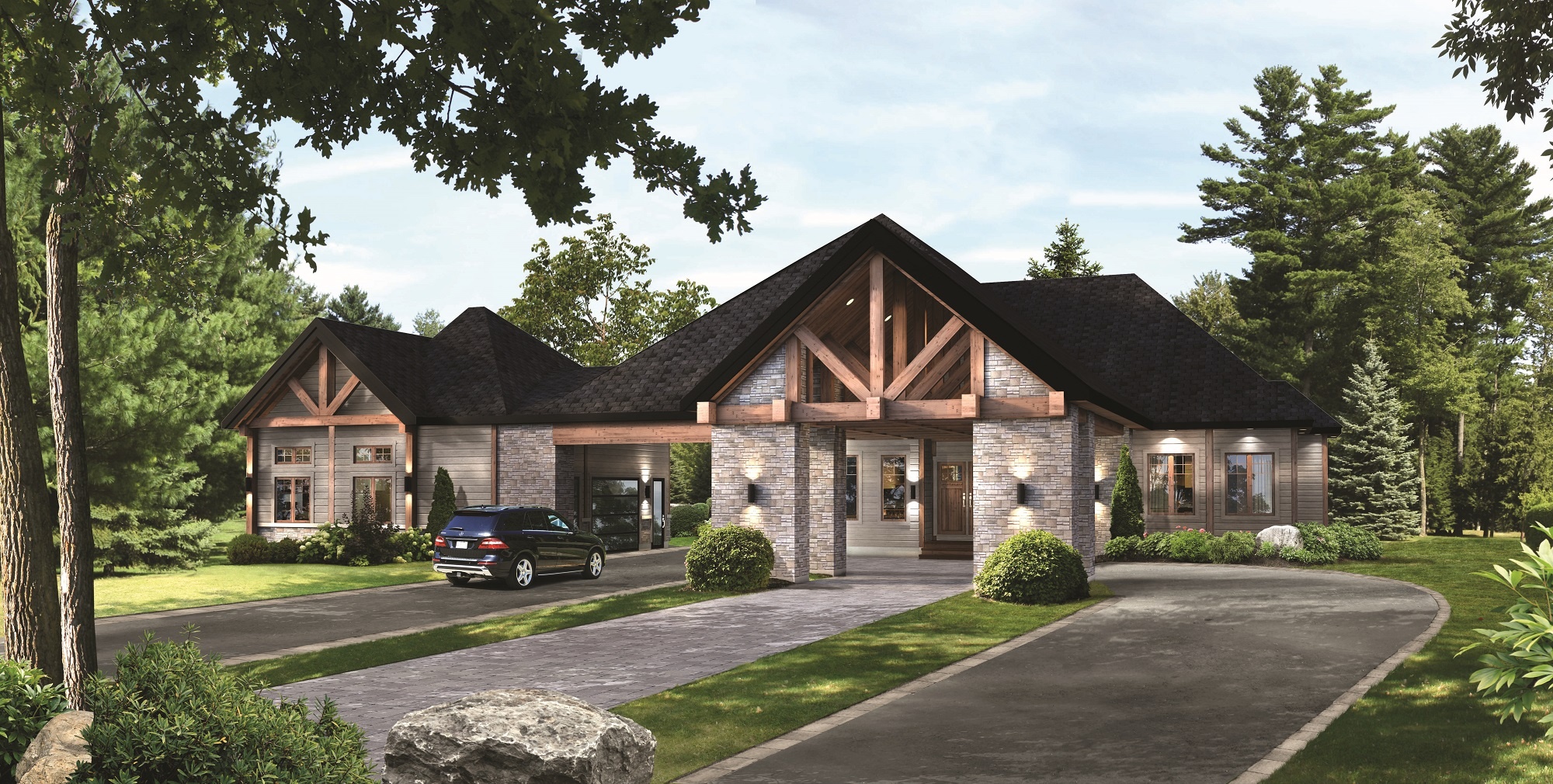
See the Whistler floor plan here.
Nova - 1870 sq. ft.
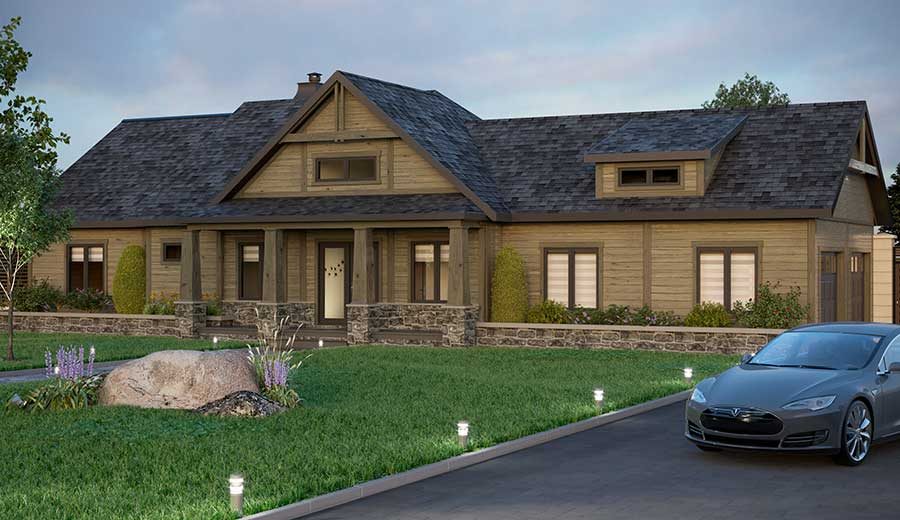
Note: The Nova can be found in the Contemporary Series as well. To see the Nova Contemporary, head here.
Orion - 1914 sq. ft.
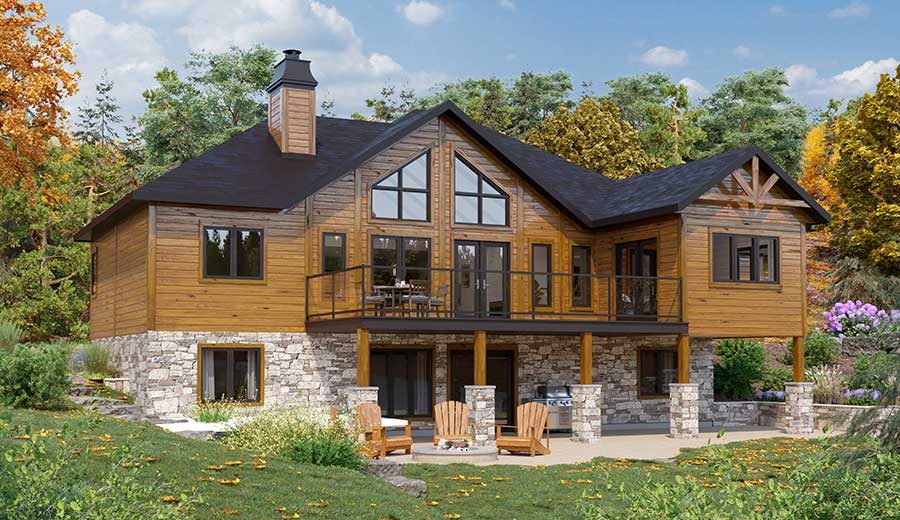
See the Orion floor plan here.
Palma - 1797 sq. ft.
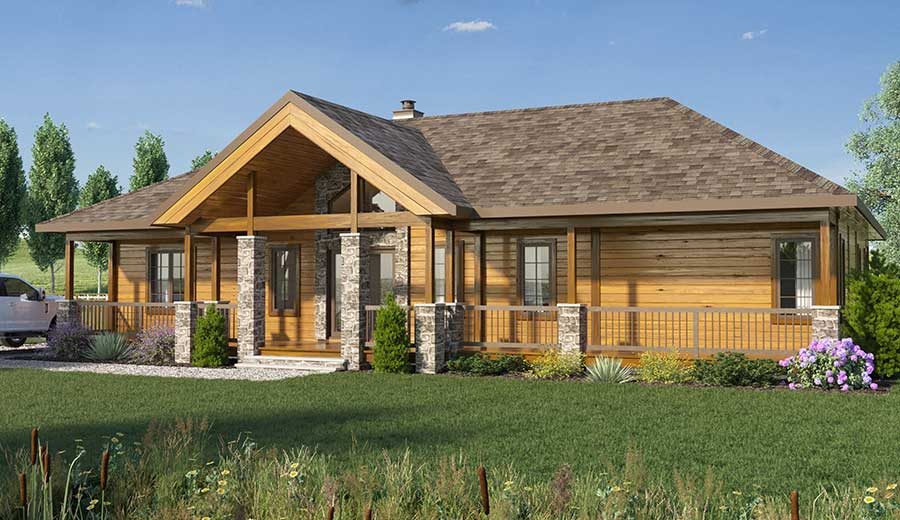
See the Palma floor plan here.
From our Contemporary Series
Monterey - 1567 sq. ft.
.jpg?width=800&name=Monterey-NEW%20(800x518).jpg)
See the Monterey floor plan here.
Sun Lakes - 1724 sq. ft.
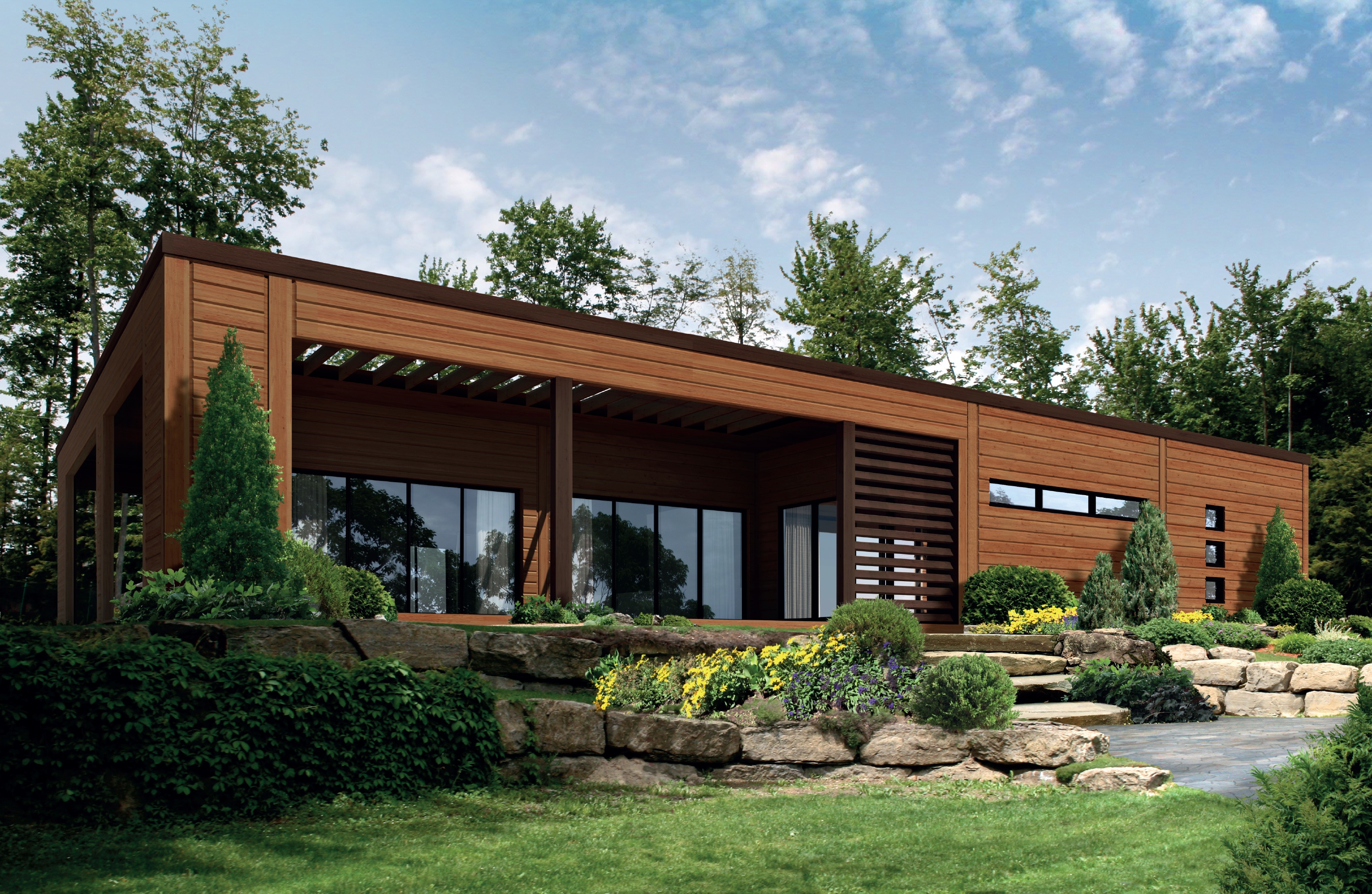
See the Sun Lakes floor plan here.
Sonoma 1917 sq. ft.
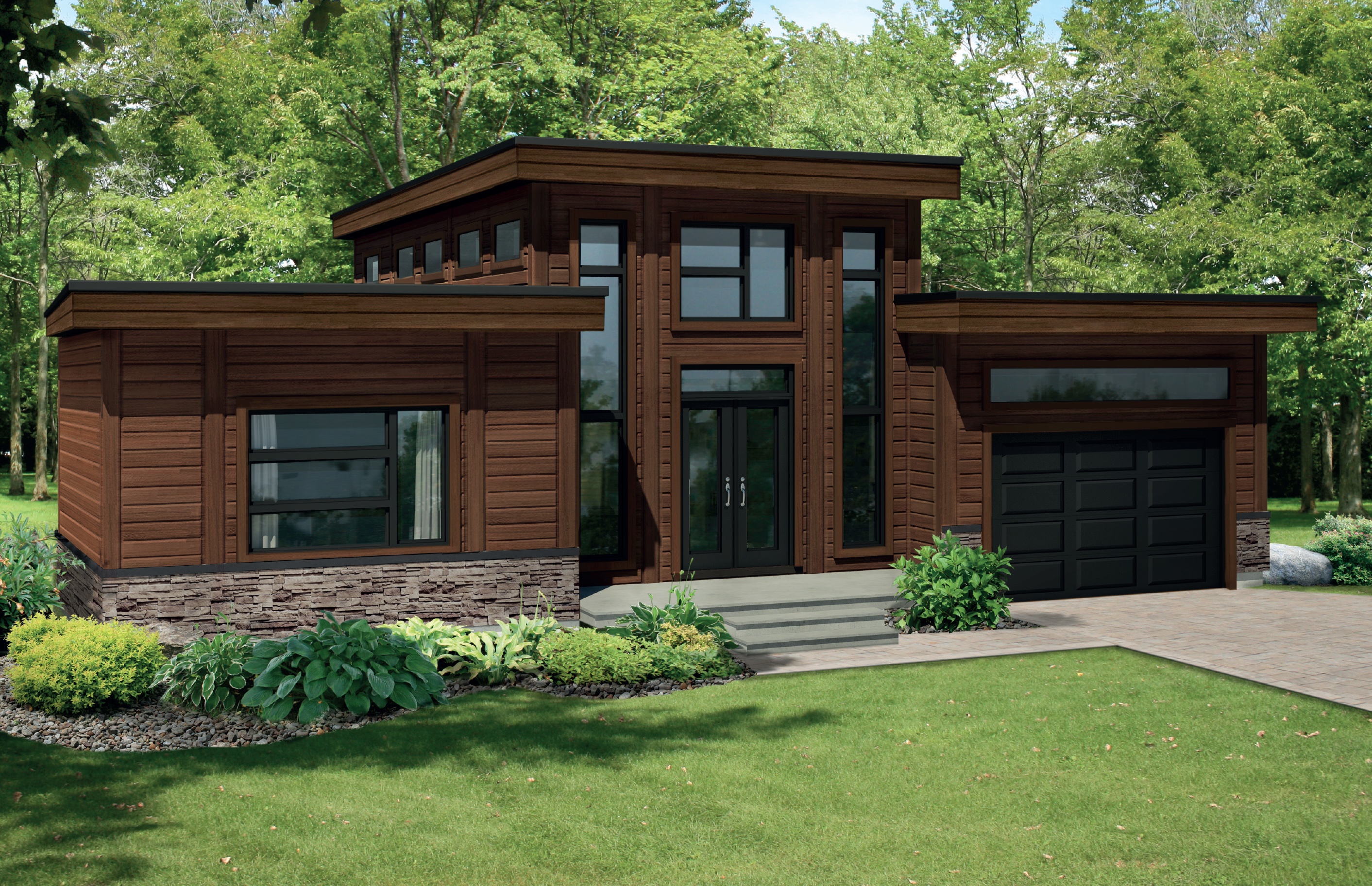
See the Sonoma floor plan here.
Surrey - 1867 sq. ft.
.jpg?width=5100&name=SURREY%20(1).jpg)
See the Surrey floor plan here.
Celeste - 1836 sq. ft.
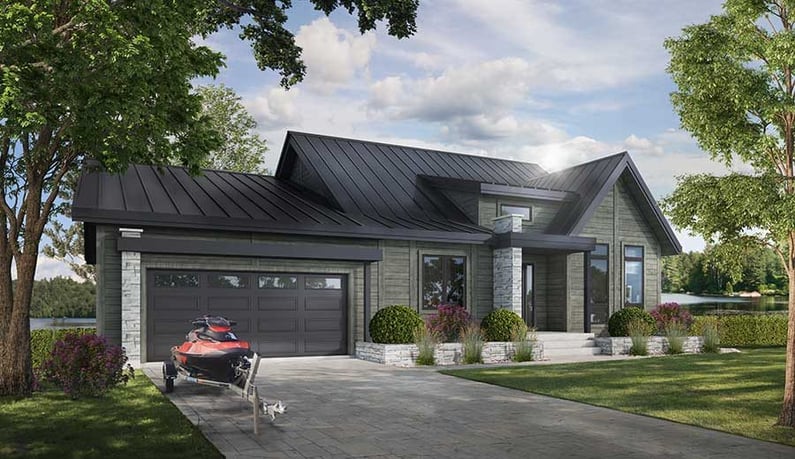
See the Celeste floor plan here.
From our Vintage Series:
Providence - 1680 sq. ft.
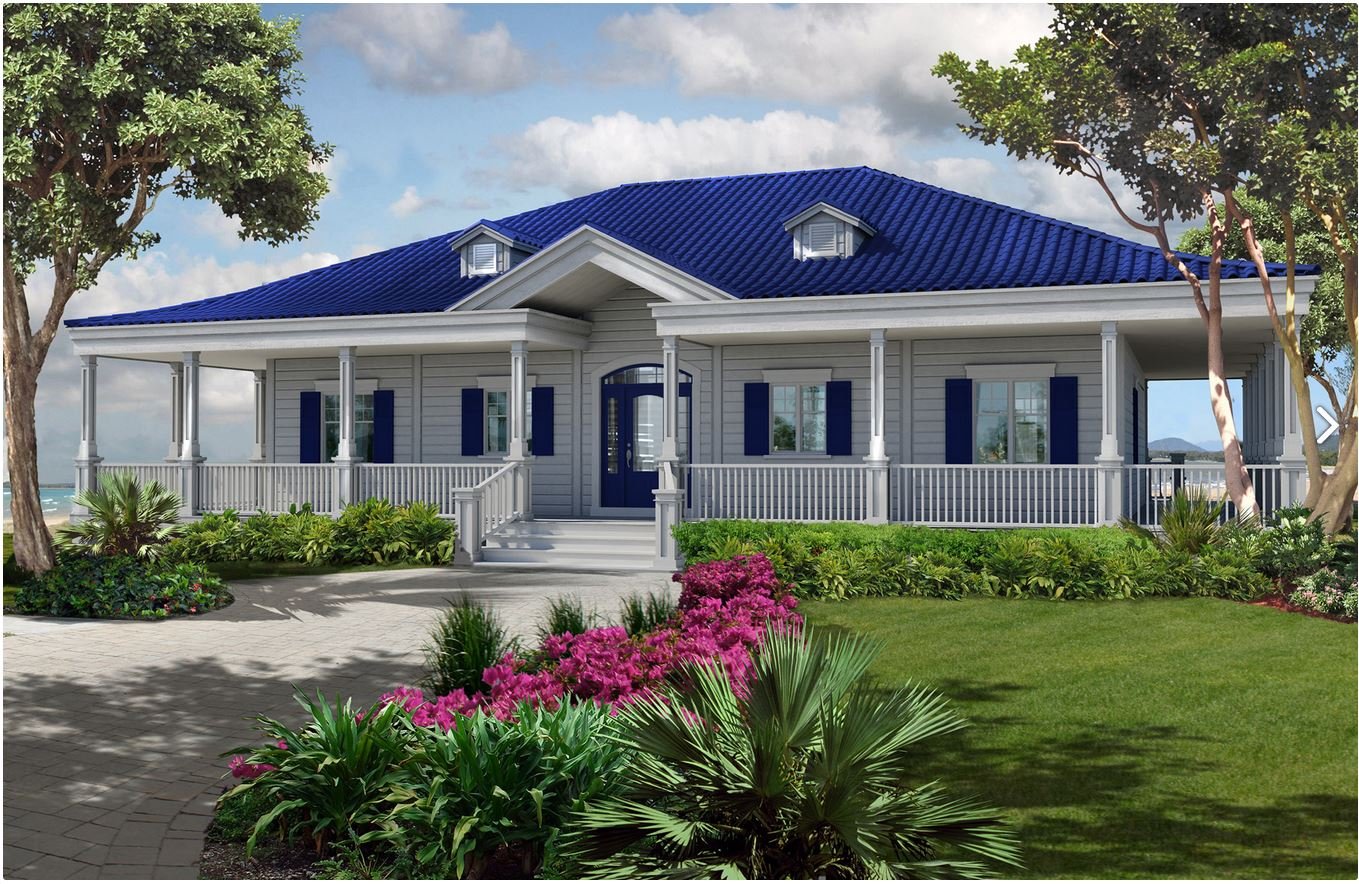
See the Providence floor plan here.
To find out more about us, contact us anytime at info@timberblock.com.


