Over the past few months, Timber Block has talked about, featured or posted each Craftsman home design in the collection. We wanted to find out which homes our followers loved the most.
First, let's define the meaning of a "Craftsman" home:
Homeowners who choose to build this style of home truly have an appreciation for fine architecture.
While some designs may or may not have the following attributes, typically you'll find these features in a Craftsman design:
- A beautiful porch, complete with thick columns - either round or square, made of stone, or mixed materials
- Low-pitched roofs
- Wide eaves and triangular brackets
- Exposed beams - inside and out
Where did the term come from?
The American Craftsman style, or the American Arts and Crafts movement, is an American domestic architectural, interior design, landscape design, applied arts, and decorative arts style and lifestyle philosophy that began in the last years of the 19th century. As a comprehensive design and art movement, it remained popular into the 1930s. However, in decorative arts and architectural design, it has continued with numerous revivals and restoration projects through present times. - Wikipedia
As we know, this popularity continued to gain traction in the world of architecture, and soon became one of the most sought-after home styles for today's homeowner.
In order of popularity, according to our fans, followers, visitors and homeowners, here are the Top 5 Craftsman-style homes:
1 - DENALI
Details: 2712 square feet 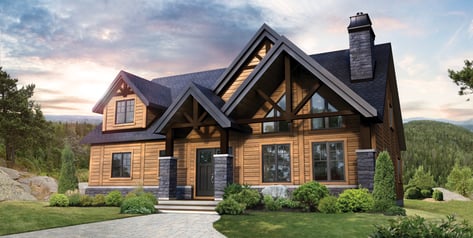
Dimensions
- Dining room: 12’-0” X 11’-10”
- Kitchen: 16’-5” X 14’-2”
- Living room: 17’-8” X 19’-1”
- Bedroom (1): 16’-4” X 16’-5”
- Bedroom (2): 13’-1” X 10’-10”
- Bedroom (3): 16’-2” X 10’-10”
2 - BLACKCOMB
Details: 1754 + 177 sq. ft.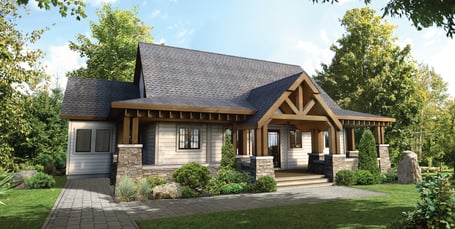
Dimensions:
Dining room: 10’-2” X 12’-0”
Kitchen: 9’-4” X 15’-4”
Living room: 15’-0” X 12’-0”
Living room (2): 9’-8” X 5’-6”
Bedroom (1): 11’-3” X 13’-5”
Bedroom (2): 14’-9” X 9’-1”
Bedroom (3): 9’-10” X 13’-11”
3 - NEWTON III
Details: 1662 sq. ft. 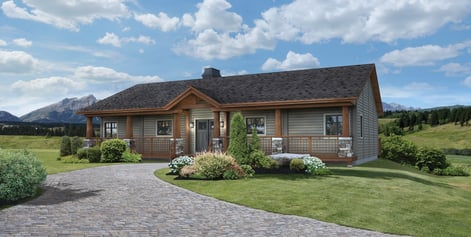
Dimensions:
Dining Room: 11’-7” X 12’-8”
Kitchen: 11’-2” X 14’-6”
Living Room: 16’-4” X 12’-8”
Bedroom (1): 13’-7” X 14’-2”
Bedroom (2): 13’-7” X 11’-3”
Bedroom (3): 12’-7” X 10’-3”
4 - NEWBERRY
Details: 2495 sq. ft. 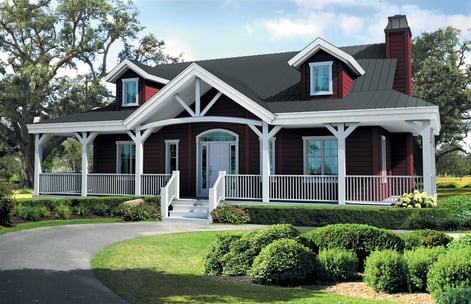
Dimensions:
Dining room: 16’-1” X 10’-6”
Kitchen: 12’-7” X 10’-06"
Living room: 13’-8” X 14’-6”
Living room (2): 15’-7” X 9’-8”
Bedroom (1): 14’-10” X 15’-5”
Bedroom (2): 10’-8” X 18’-8”
5 - ORFORD
Details: 1986 sq. ft. 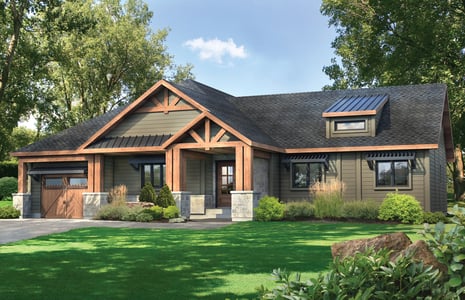
Dimensions:
- Dining room: 13’-6” X 10’-0”
- Kitchen: 13’-6” X 12’-9”
- Living room: 22’-6” X 14’-7”
- Bedroom (1): 16’-0” X 12’-6”
- Bedroom (2): 11’-2” X 12’-0”
- Bedroom (3): 10’-1” X 11’-6”
- Bedroom (4): 10’-11” X 10’-06"
To see more homes in our Craftsman Collection, head to the Timber Block Series Page.
Have a question about any of our homes, technology, processes and more? Contact us anytime!

