We're dipping into 3 different Timber Block Series to bring you some of our favorite models and floor plans of homes that range from 1000 square feet to 1500 square feet.
Let's break them down in style! (And remember, we can build full custom as well. So, if you like the plan or look of a certain home, you can make all the changes you want to make it your own, or bring your ideas to our expert team of designers and let them do the work to create your very own dream come true!)
From the Classic Series, here are 7 of our faves. To get the complete floor plans instantly, click below the model. To request a quote on any model, scroll down to the bottom of the page.
The Aspen: 1233 square feet
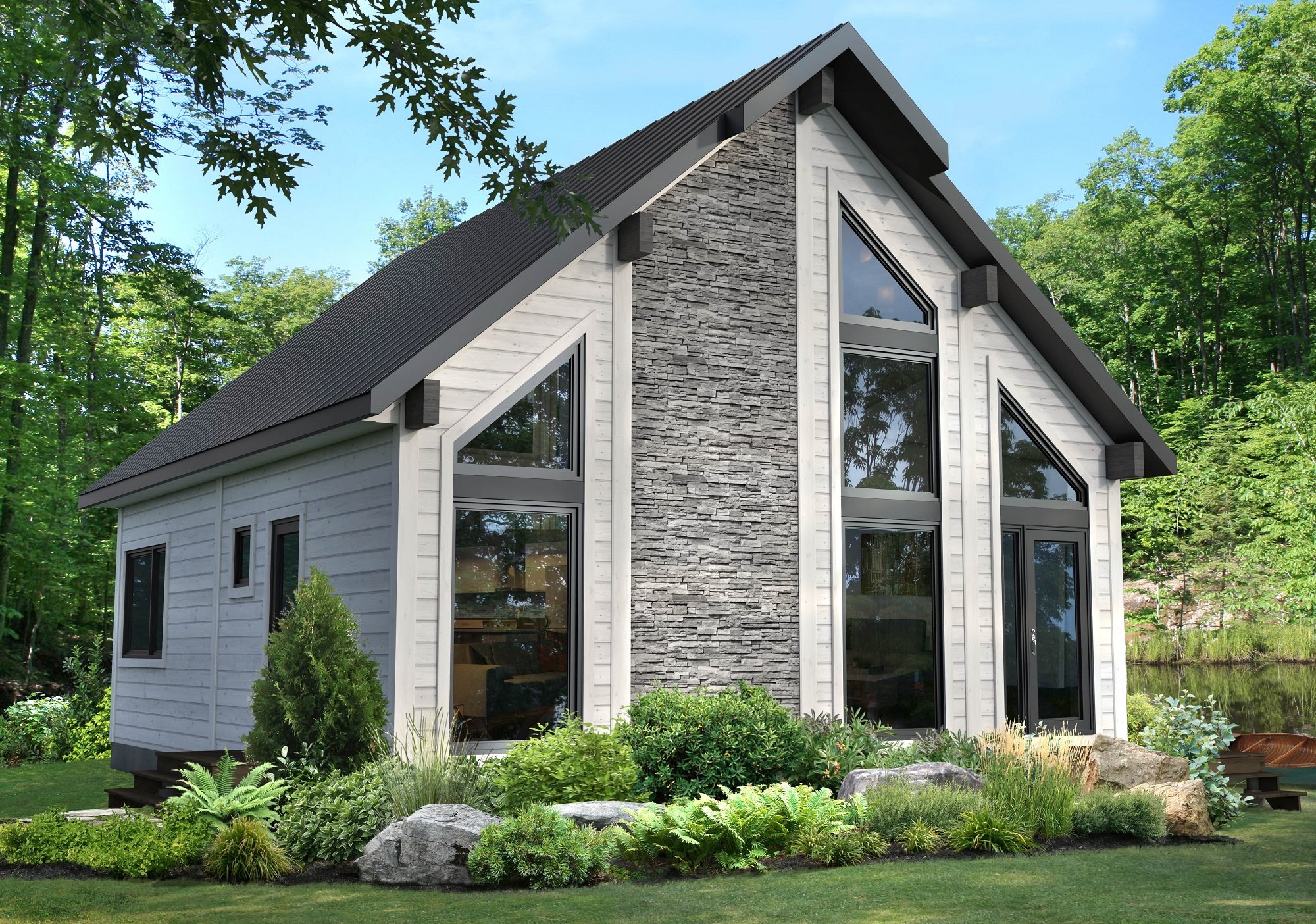
Click here to see the Aspen Floor Plan
Kelowna: 1283 square feet
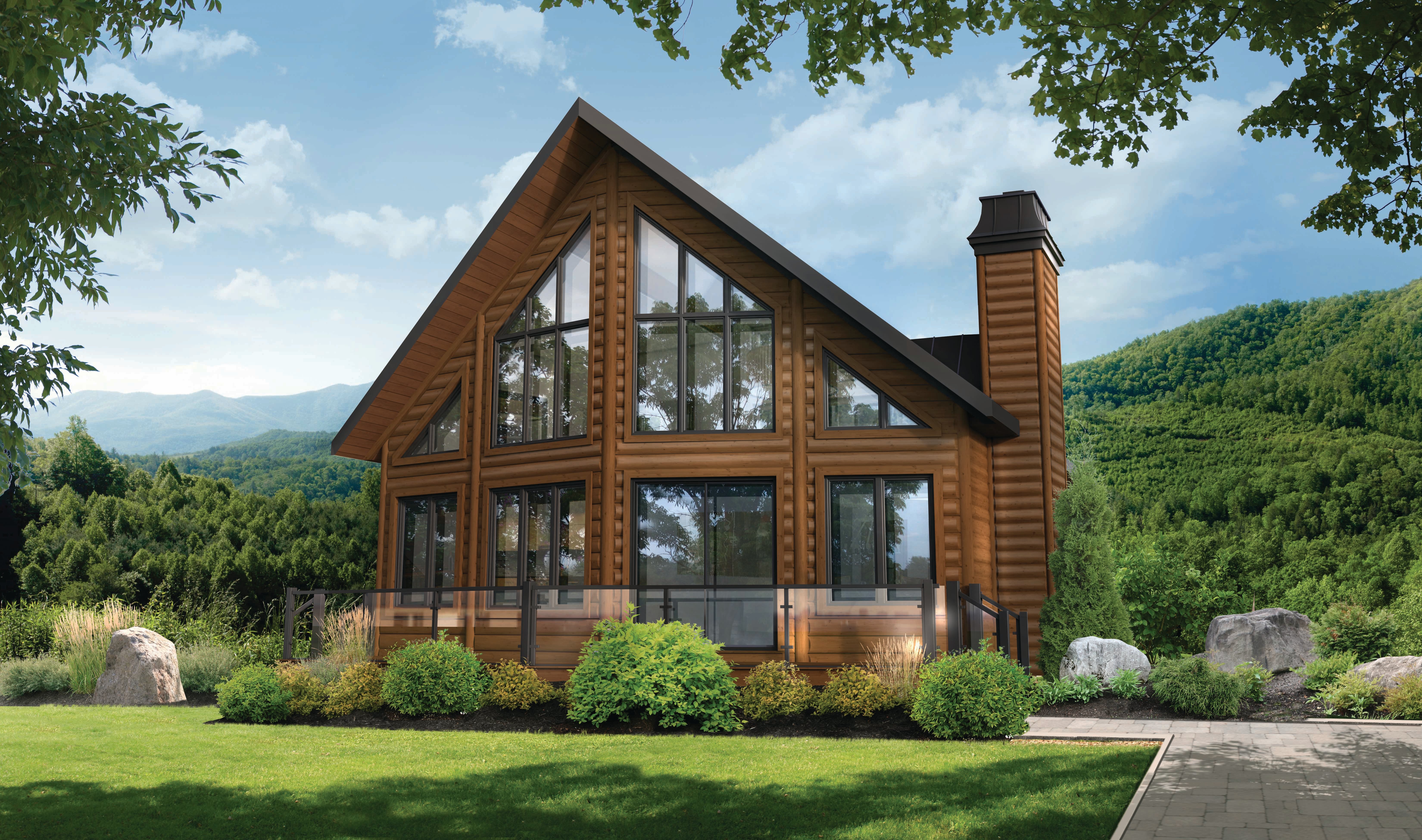
Click here to see the Kelowna Floor Plan
The Okanagan: 1283 square feet
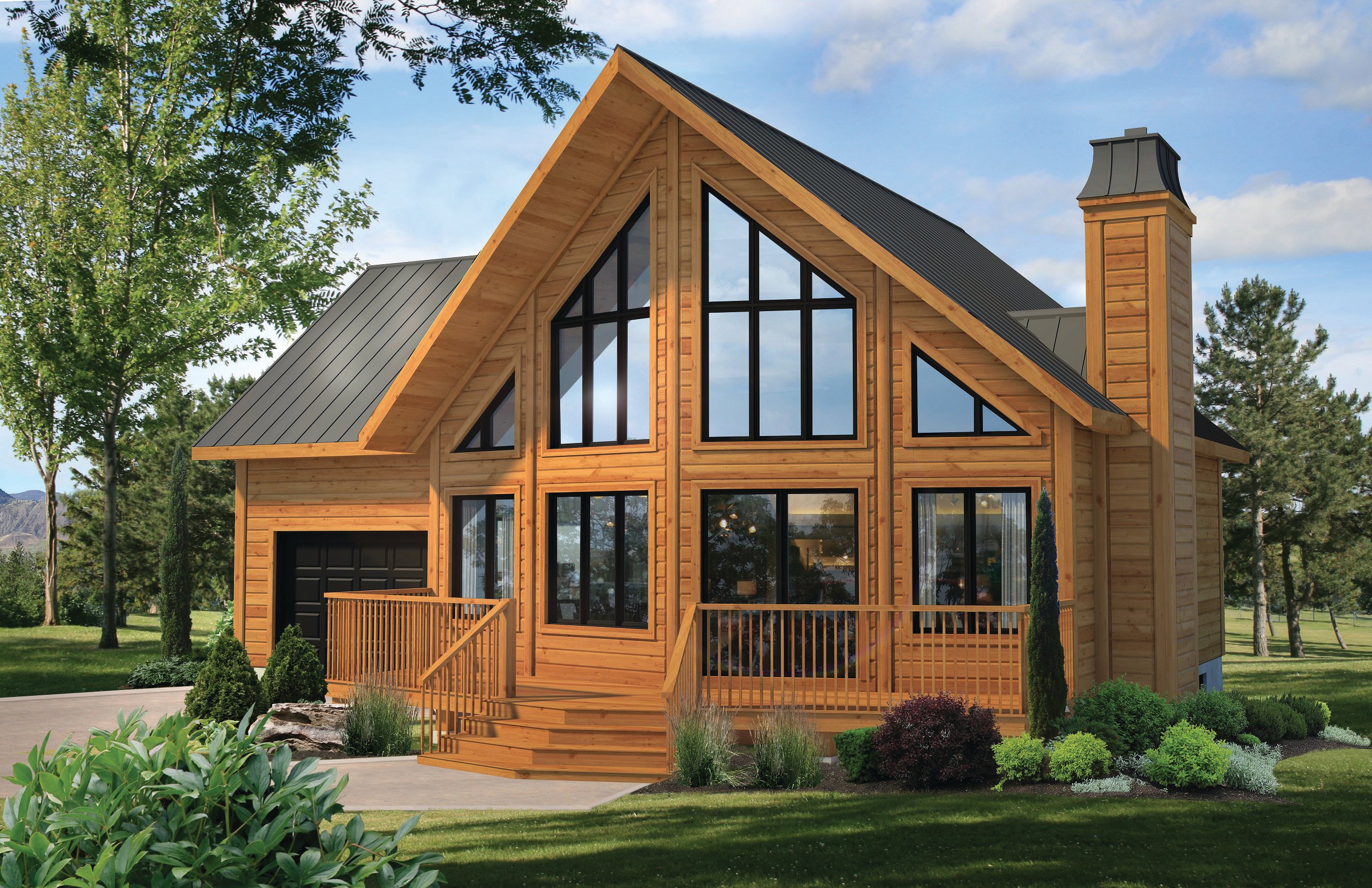
Click here to see the Okanagan Floor Plan
The Belfort: 1328 square feet
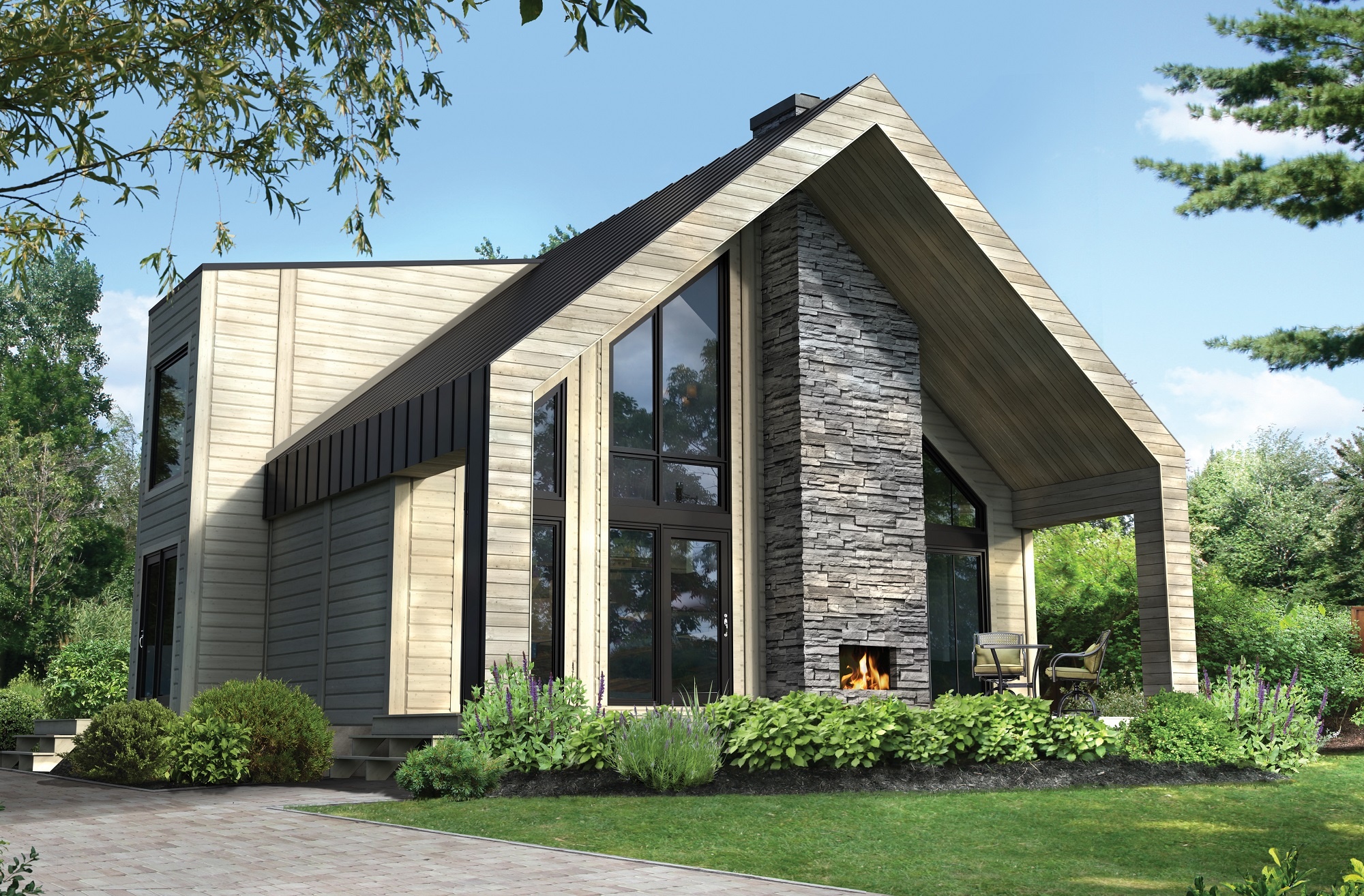
Click here to see the Belfort Floor Plan
The Colorado: 1375 square feet
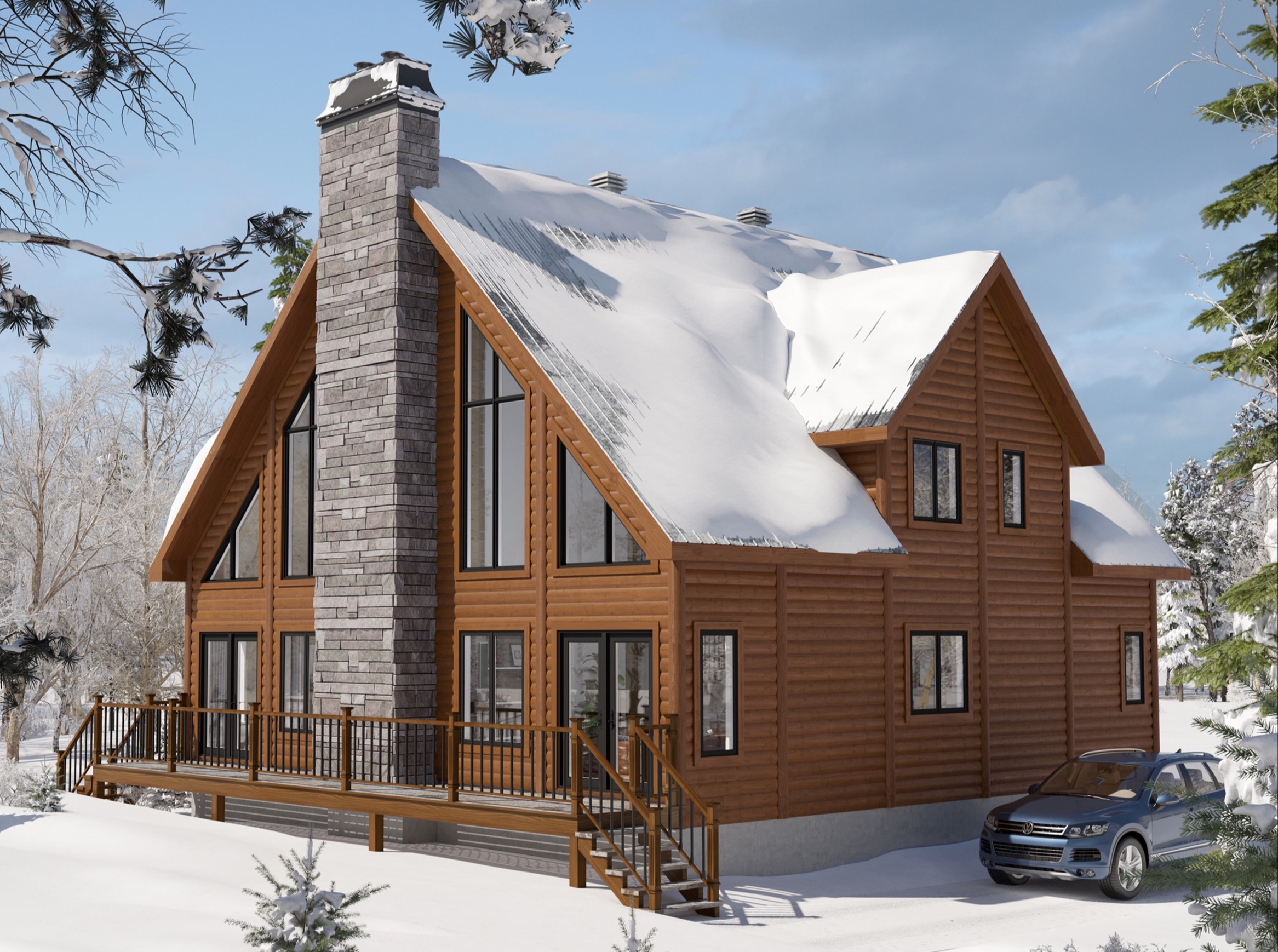
Click here to see the Colorado Floor Plan
The Tacoma: 1412 square feet
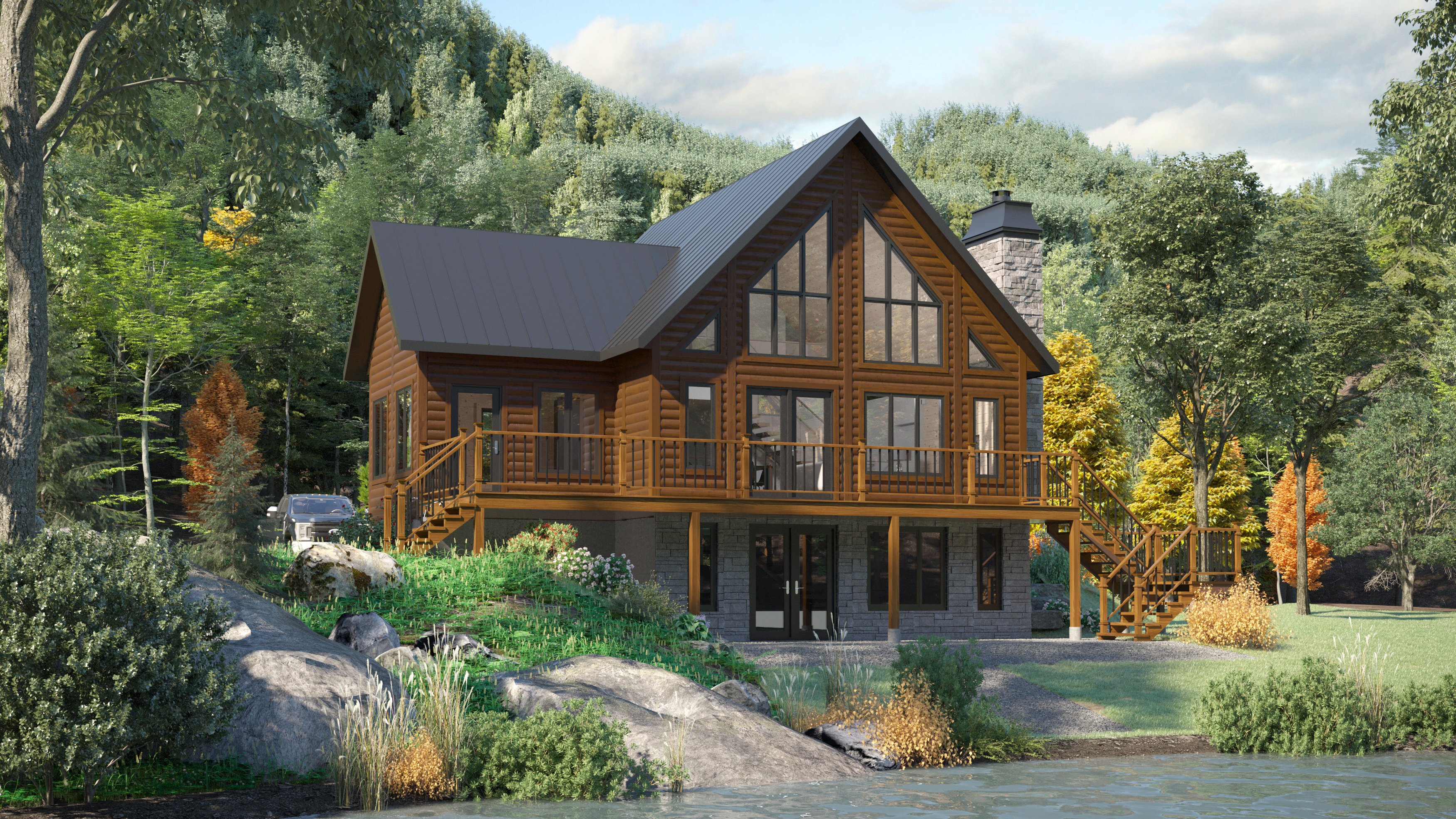
Click here to see the Tacoma Floor Plan
The Kalliope: 1446 square feet
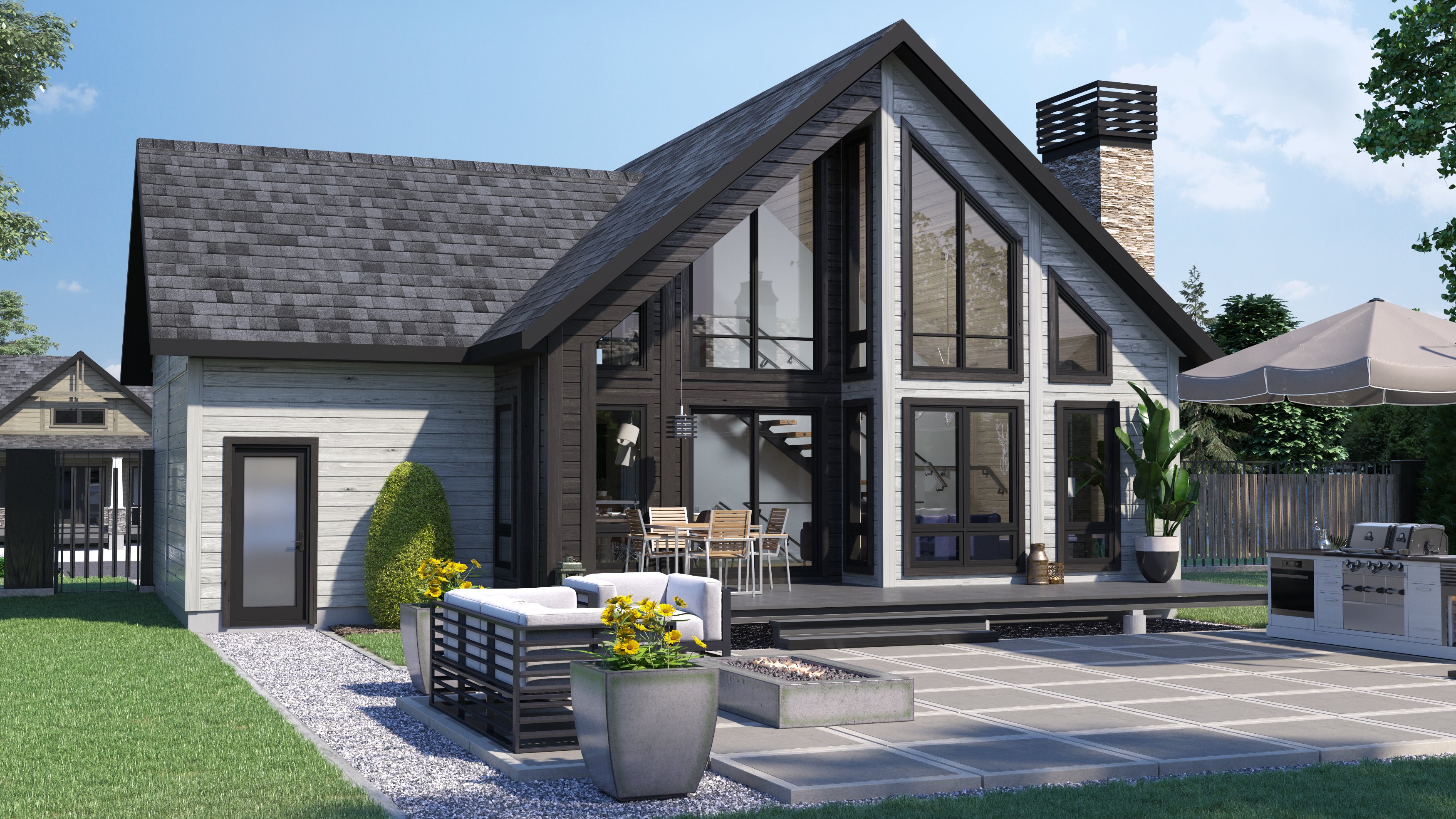
Click here to see the Kalliope Floor Plan
From the Contemporary Series, here are some models we think you'll LOVE!
The Sanford: 1149 square feet
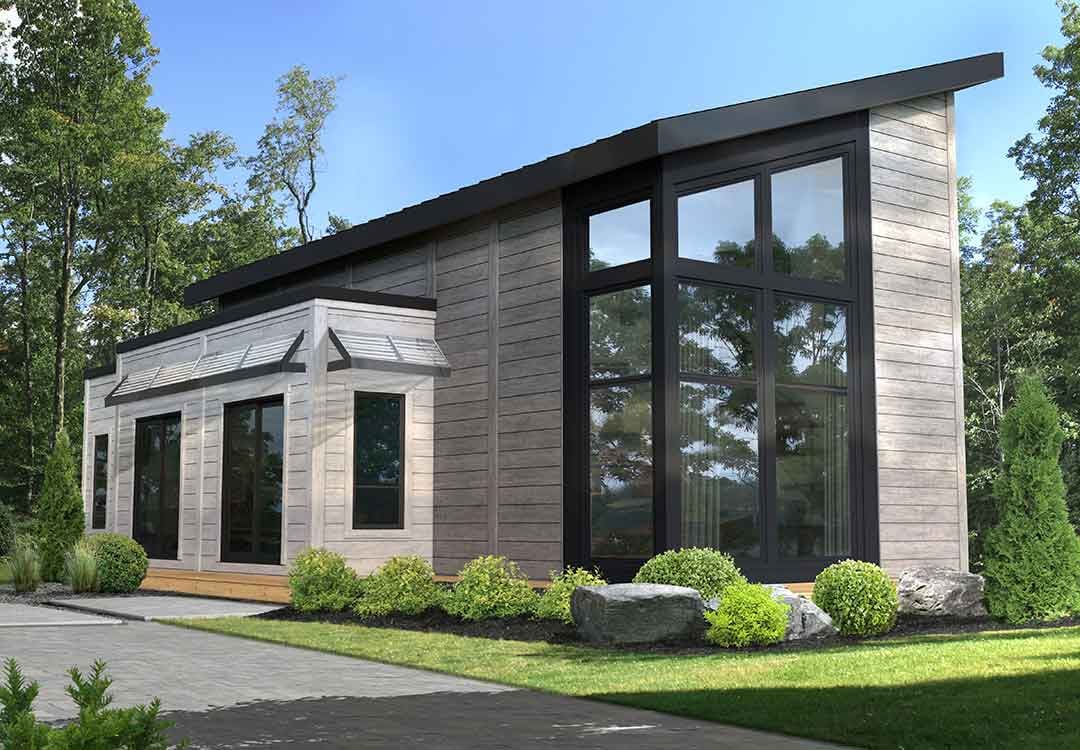
Click here to see the Sanford Floor Plan
The Sunnyvale: 1473 square feet
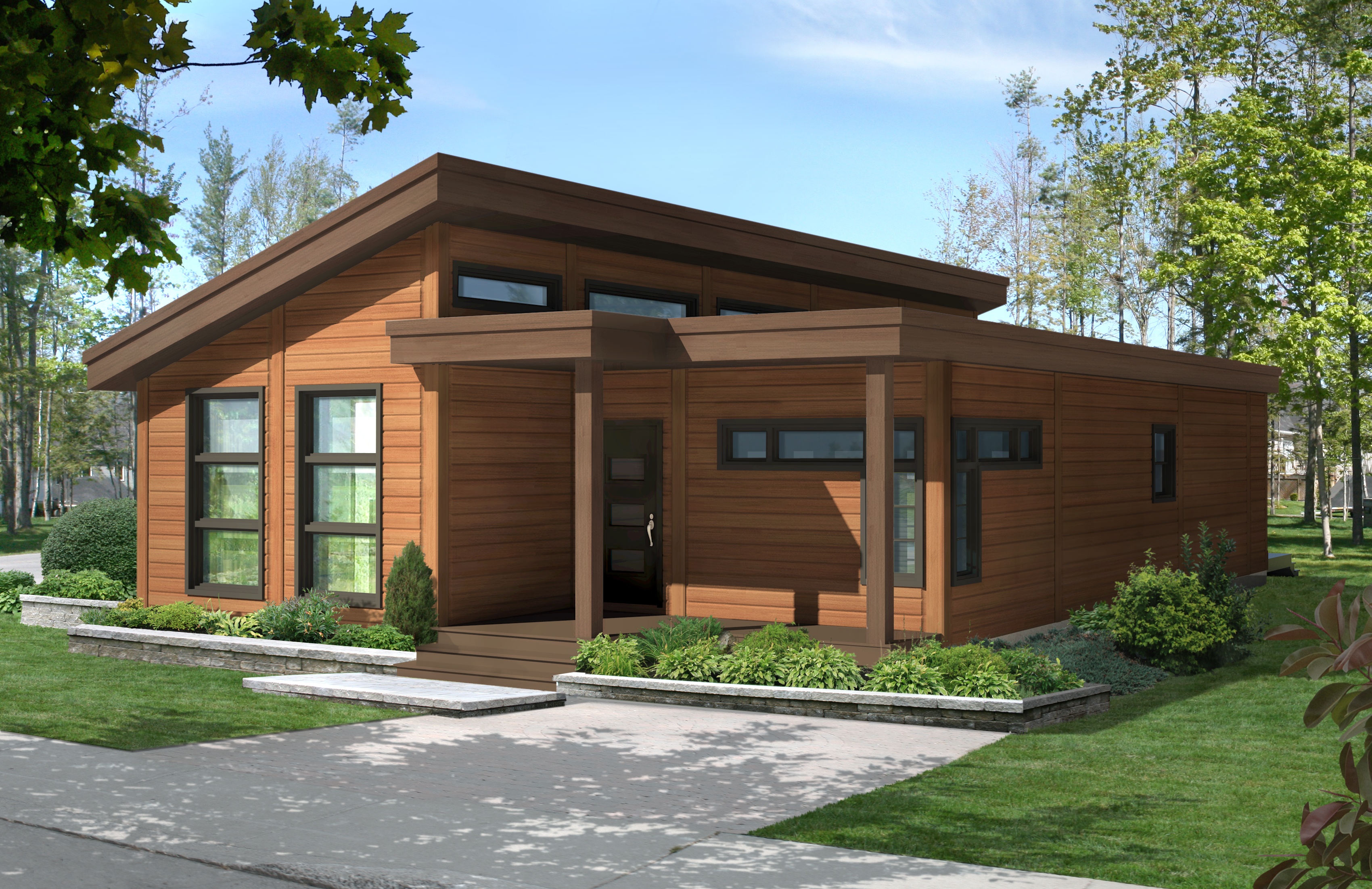
Click here to see the Sunnyvale Floor Plan
The Santa Rosa: 1142 square feet
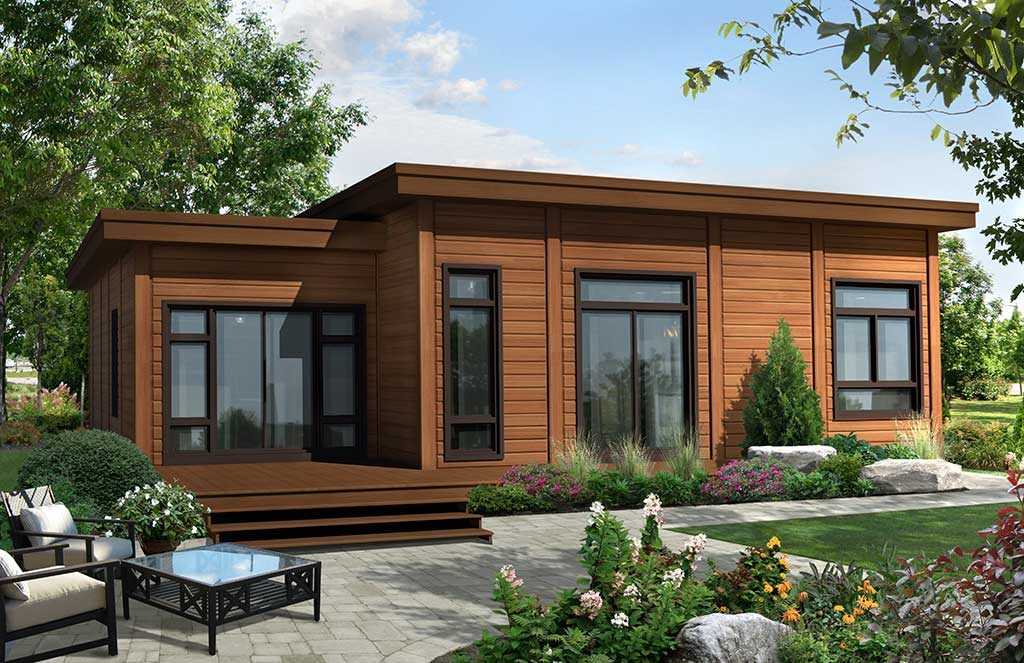
Click here to see the Santa Rosa Floor Plan
And from our beautiful Craftsman Series, here are 2 of our favorites between 1000 square feet and 1500 square feet. Which is your favorite? Let us know! Comment below!
The McKinley: 1328 square feet
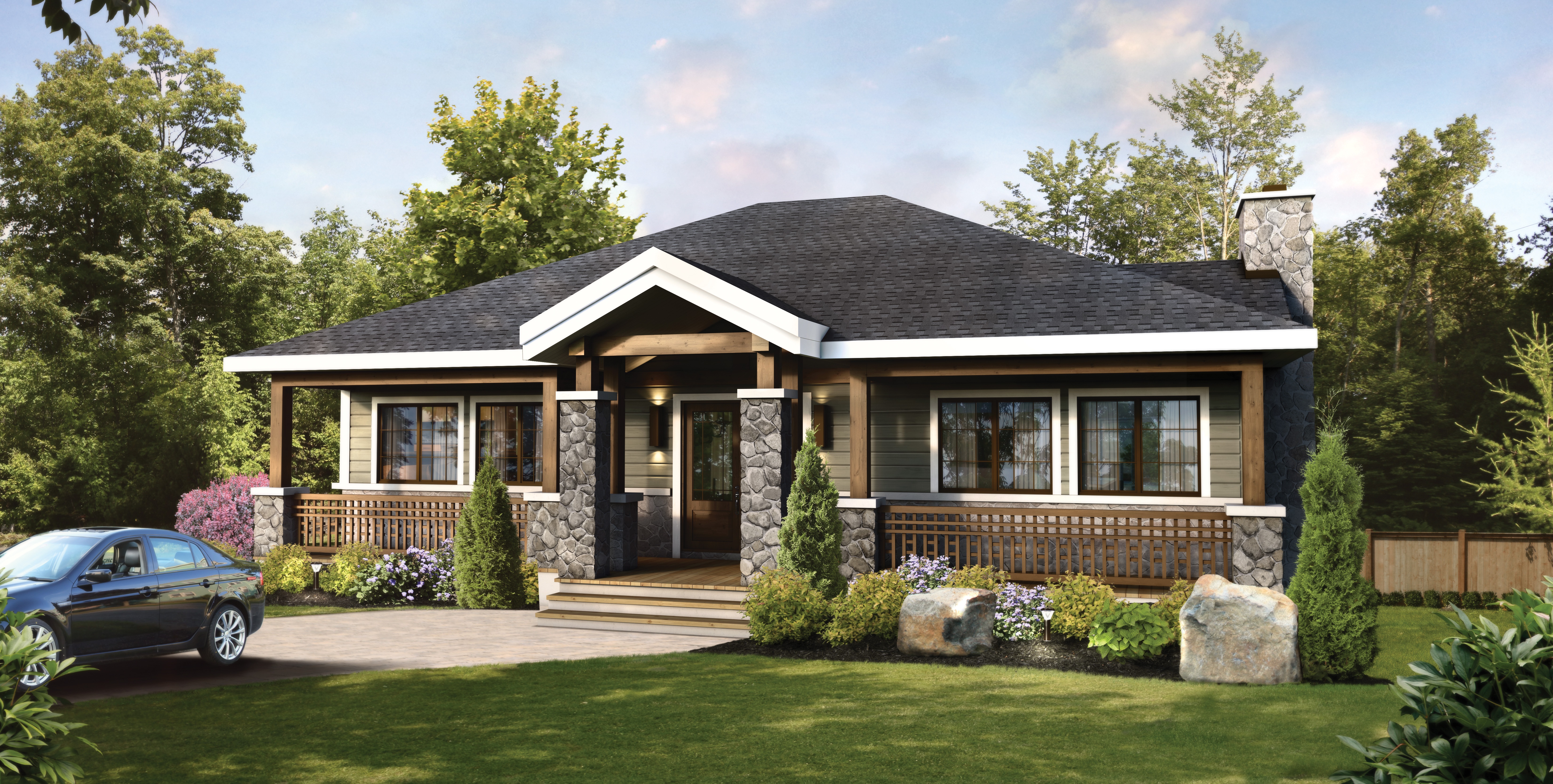
Click here to see The McKinley Floor Plan
The Redmond: 1408 square feet
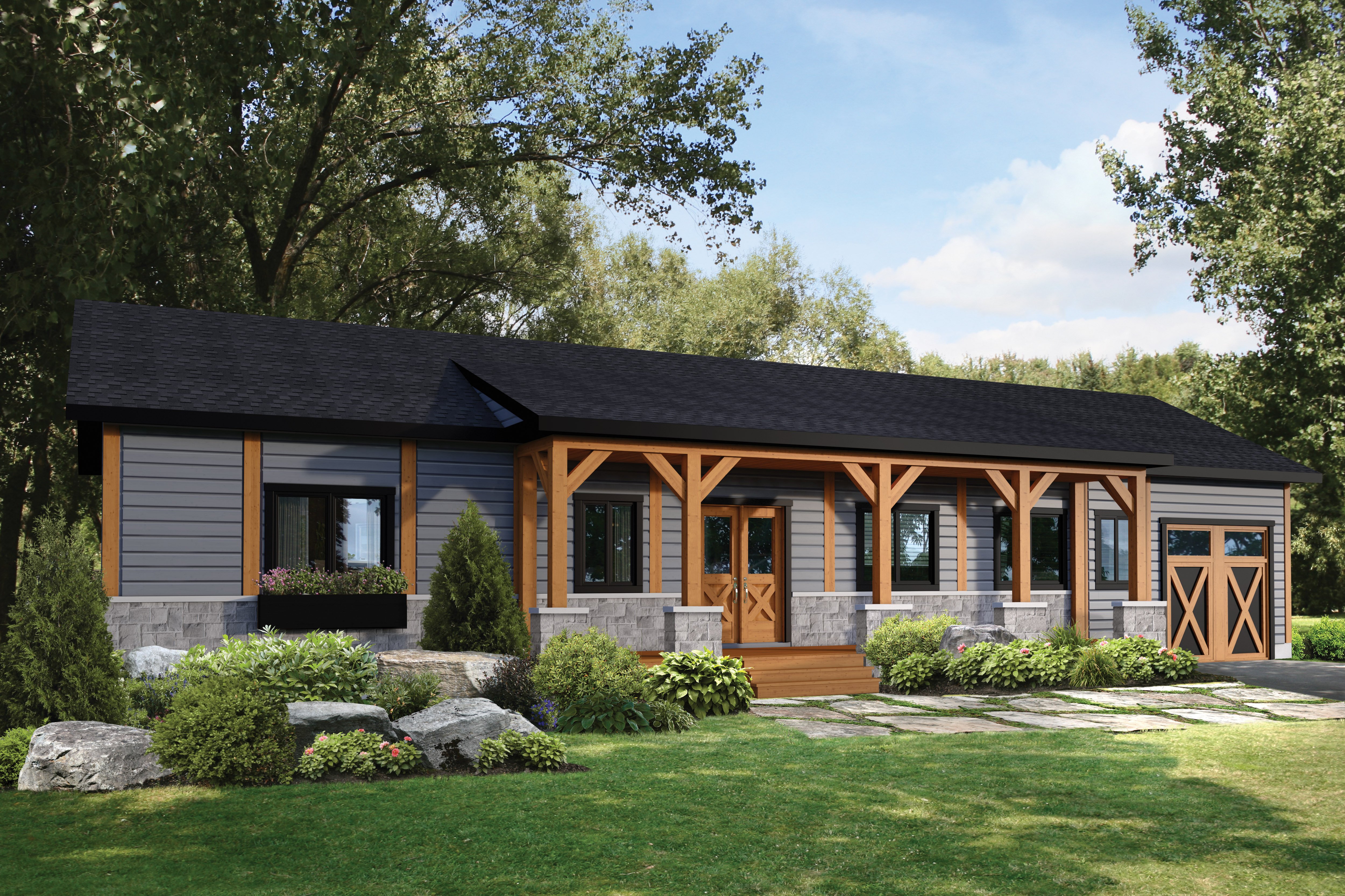
Click here to see the Redmond Floor Plan
Timber Block is known for building some of the most beautiful homes in Canada and the United States (and beyond!) With dozens of stock models in 4 different series, Timber Block offers many styles and sizes to choose from - all of which can be modified to suit you and your family. Timber Block is also proud to have some of the top designers in the industry, all of which can fully design your custom dream home. Timber Block utilizes state of the art technology to design and build highly energy efficient, sustainable homes. Timber Block is a patented and proprietary product, and is proud to be a partner of Mike Holmes.
To find out more about Timber Block, to get a quote, or to ask any questions you may have, fill out the form below in the comments and a Home Consultant will be in touch, or you can contact us below.


