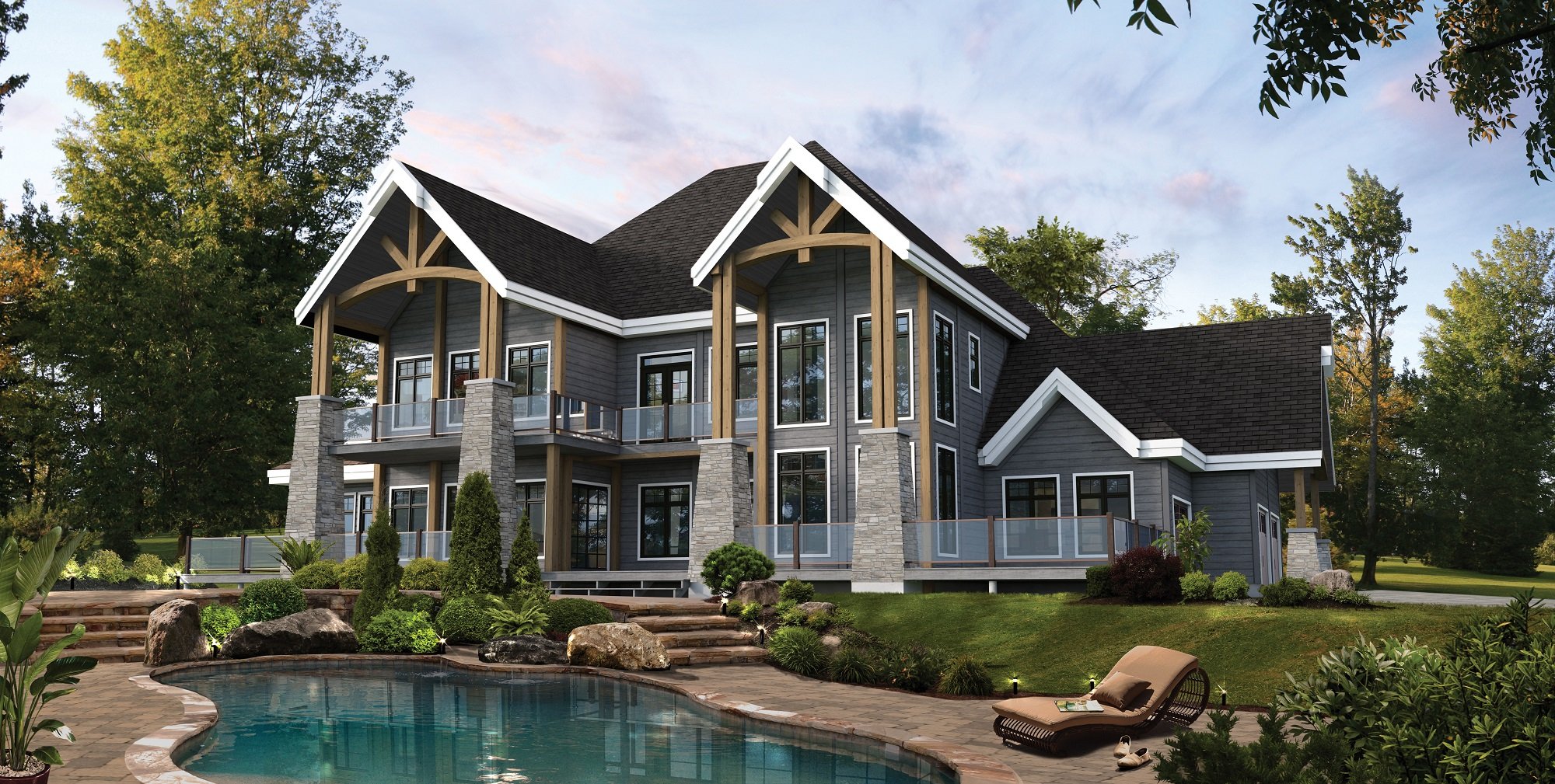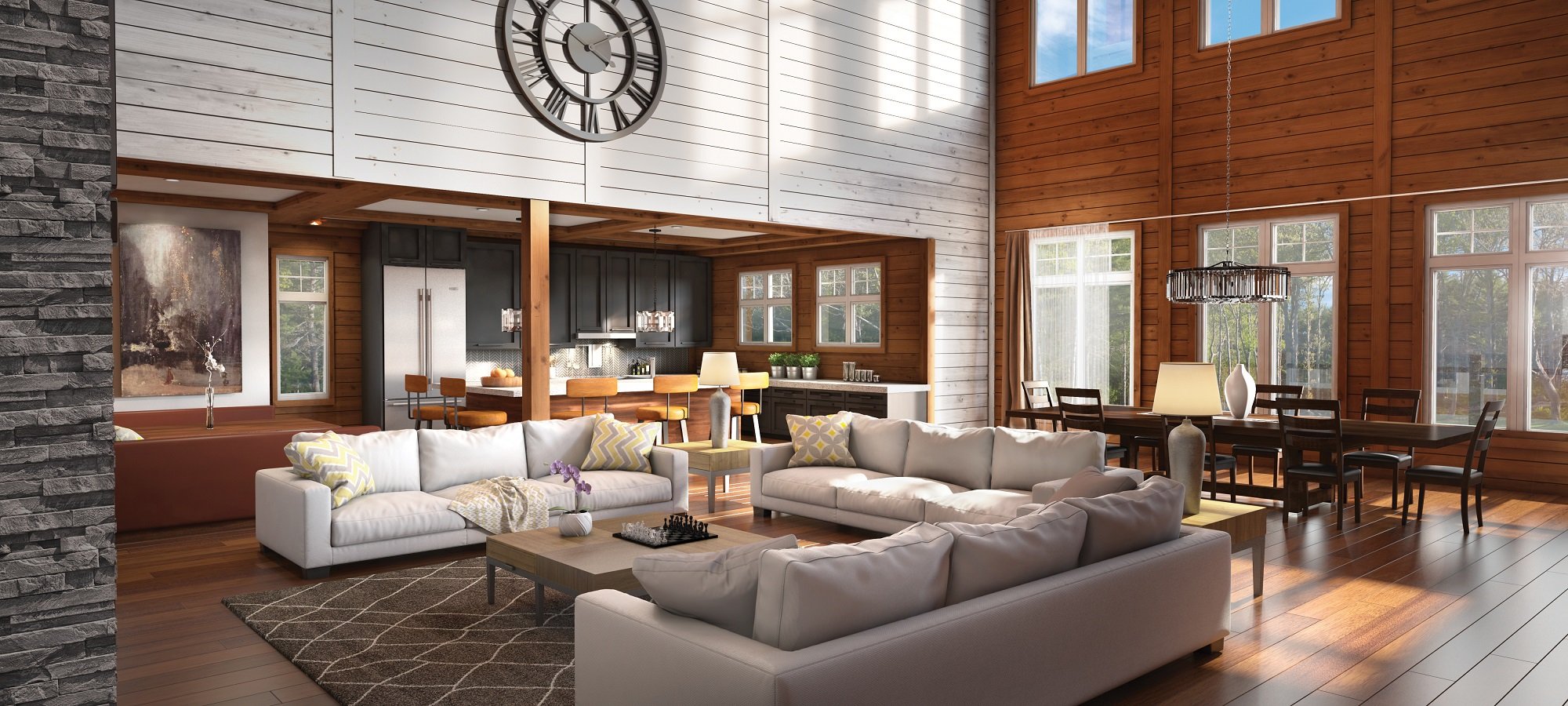Our featured home of the week has everything to do with style, design, luxury and architecture. The Craftsman style homes are always eye catching due to the typical features of the craftsman design, such as the use of mixed materials, the level of craftsmanship and the overall creation of the design. The beauty of this style of home flows from the outside to the inside flawlessly.
This week's choice for our featured home is no exception. Welcome to the Jackson. The picture of luxury living, the Jackson is 3843 square feet with 2331 square feet on the main floor. The main floor includes an oversized master bedroom, large walk-in closet and stunning master bath. The main floor living area is both spacious and comfortable. Leading into the kitchen, you'll see a chef's dream! The gorgeous kitchen is wide open to both the living and dining areas. A half bath, mud room, sitting area and 3-car garage completes the first floor of the Jackson.
Moving on up, the second floor includes 3 more bedrooms with 3 baths and an extra half bath. A wide open, second living room is part of the second floor, which totals 846 square feet.
Like any Timber Block home, the Jackson floor plan can be modified as you like. See more about customizing Timber Block homes below.

Exterior - Jackson Model / Timber Block Craftsman Series

Interior - Jackson Model / Timber Block Craftsman Series
Get your free download of the Jackson floor plan here.
Like all of our models, the Jackson can be modified to ensure your home is exactly how you want it. On top of the ability to customize (or build full custom), our superior, award winning technology results in the highest quality of home. Our panelized home building system utilizes a unique patented process that allows our homes to be constructed anywhere. R30 is standard in every home we build, with R36 available as an upgrade. Timber Block is a proud partner of Mike Holmes - a partnership that has lead to the integration of the Mike Holmes inspection Program.
Turnkey options are available in select locations - find out more by contacting a Timber Block Home Consultant today.
Want more information? We'd be happy to answer our questions. Get in touch with us below.


