The kitchen. It's the focal point of any home, and the room that gets most of the traffic. It's also the most thought out space in any home during floor "planning"!
Today. we're taking a closer look at what you need to consider when mapping out your kitchen, plus we're showing you what some of our homeowners have done with their kitchen design.
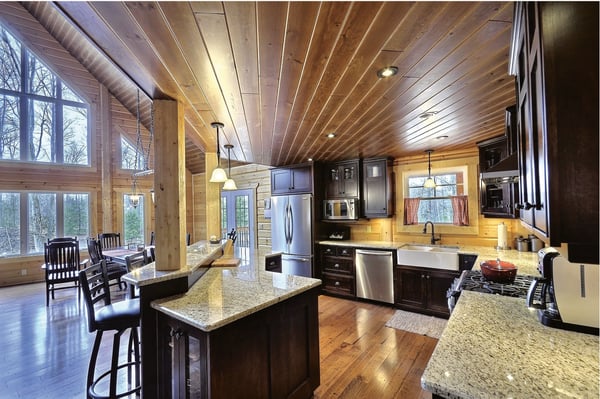
Cabinet space
When we surveyed our homeowners, fans and followers, we asked them what their number one wish is for their kitchen, they said more cabinets and more storage space. Drawing out your cabinets, (including height and width) is absolutely crucial during the planning phase, including as much detail and thought as possible to ensure you aren't disappointed one day when you find you simply don't have enough room for your brand new Ninja!
Counter space was a close second.
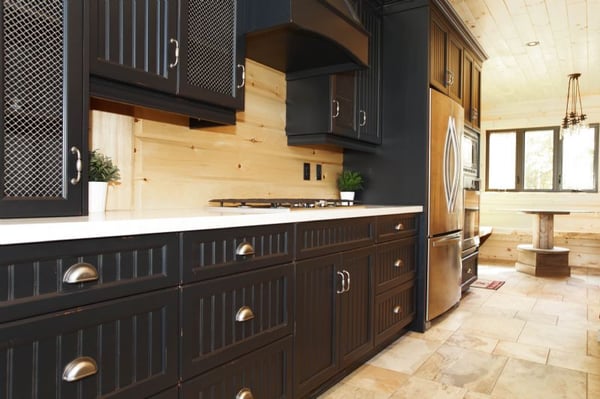
Location of appliances
This is another area that some homeowners may skim past when drawing out their dream kitchen, as everyone knows appliances are quite standard: refrigerator, stove, microwave, dishwasher, etc. However, it's wise to take a very close look at the size and location of each appliance. For example, most people want their sink and dishwasher to be in the same vicinity, or some people may leave space for the microwave to be located in the island to free up some of that precious cabinet space!
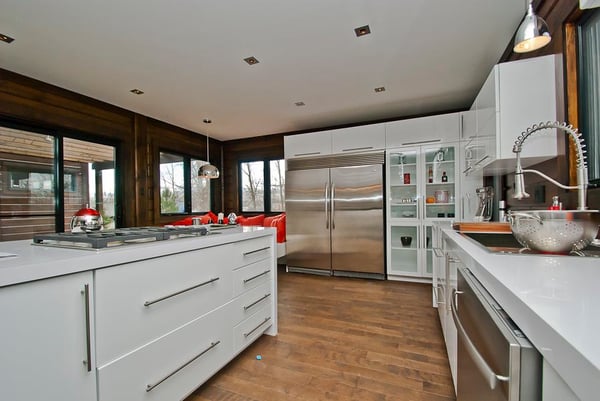
Breakfast bar and overhang?
Most modern home designs include an island, and for many, the bigger, the better. Expansive islands provide a space in the kitchen for friends and family to gather. For example, parents can multi-task by preparing dinner while helping the kids with homework! Or friends can sip a glass of wine or a morning chat while you're preparing a snack for guests. One think to consider is an overhang. Bar stools are a given, so ensuring your breakfast bar has an overhand will help create extra leg room.
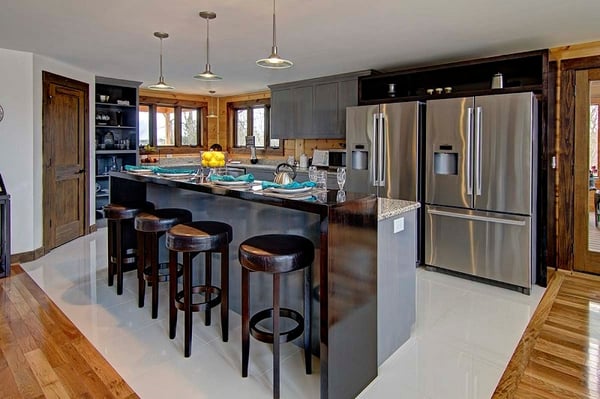
Lighting
Another significant consideration. Proper lighting is two-fold. Most household accidents happen in the kitchen, so ensuring the kitchen is well-lit is important, but maintaining a certain feel can be just as critical. Spending adequate time planning out your lighting will pay off in the long run.
Under cabinet lighting is also very popular for today's homeowner. It can create useful light, plus ambience when you need it. It's also convenient for those who prefer some light during the night.
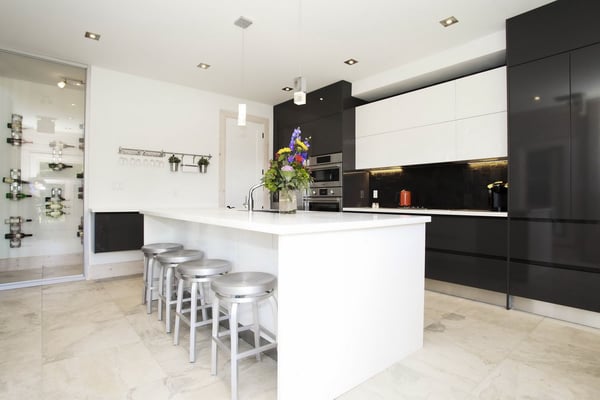
Space between counters
Having enough space between counters is key to kitchen comfort. You want to make sure you can open your dishwasher all the way while standing behind the dishwasher door. You also want to make sure you have enough space for other appliance and cabinet doors to open and close.
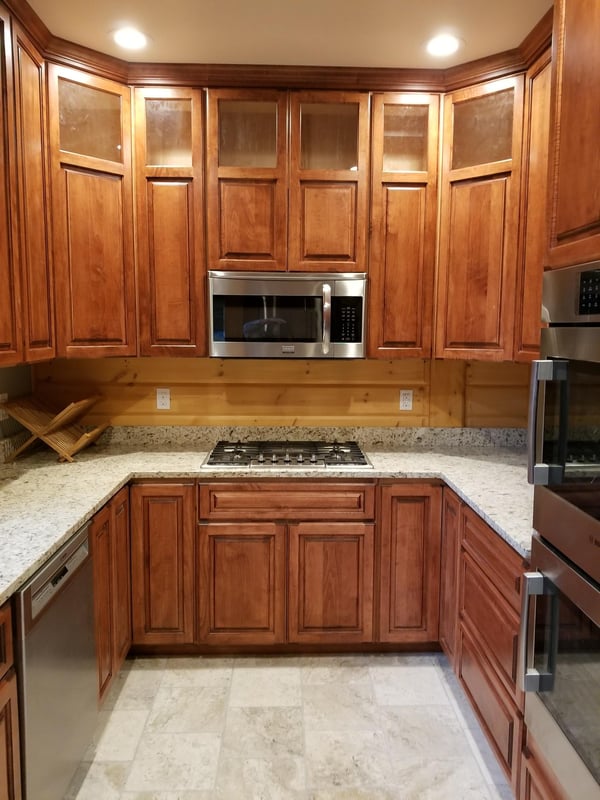
Function vs. Style
The kitchen is certainly high on the list of importance when planning out each room in your new home. While you must ensure it's a highly functional kitchen, you want to make sure you feel good every time you walk into it. You want to think long and hard on the style, and carefully choose your countertops, cabinets, flooring and color scheme.
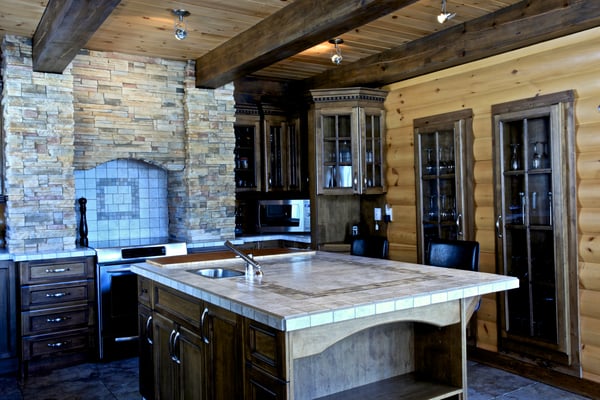
Timber Block has model homes all over the USA and Canada. We invite you to get some kitchen design ideas from us! See what we've done in our model homes, but visiting a model near you. Click below to see where we're at! You can also see more home interiors in the Timber Block Photo Gallery.

