In our third installment of breaking down the Timber Block floor plans by square footage, here are the Top 12 floor plans - in all styles - between 2000 and 2500 square feet. Scroll to the bottom to see the Top 12 Plans between 1000 and 1500 sq. ft., and the Top 20 plans between 1500 and 2000 sq. ft.
Next week, we'll turn our focus to 2500 sq. ft. and up. NOTE: All of our floor plans - regardless of the size or style, can be modified as you wish. In addition, Timber Block has the capability to design and construct a full custom home.
Here are some of our models from our Classic Series:
THE JASPER: 2099 sq. ft.
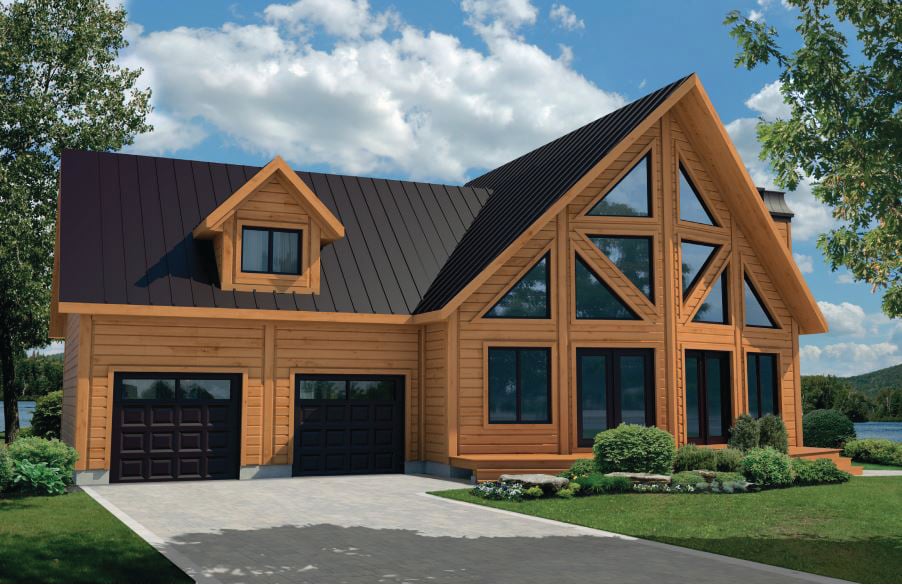
Click here to view the Jasper Floor Plan.
THE FAIRMONT: 2377 sq. ft.
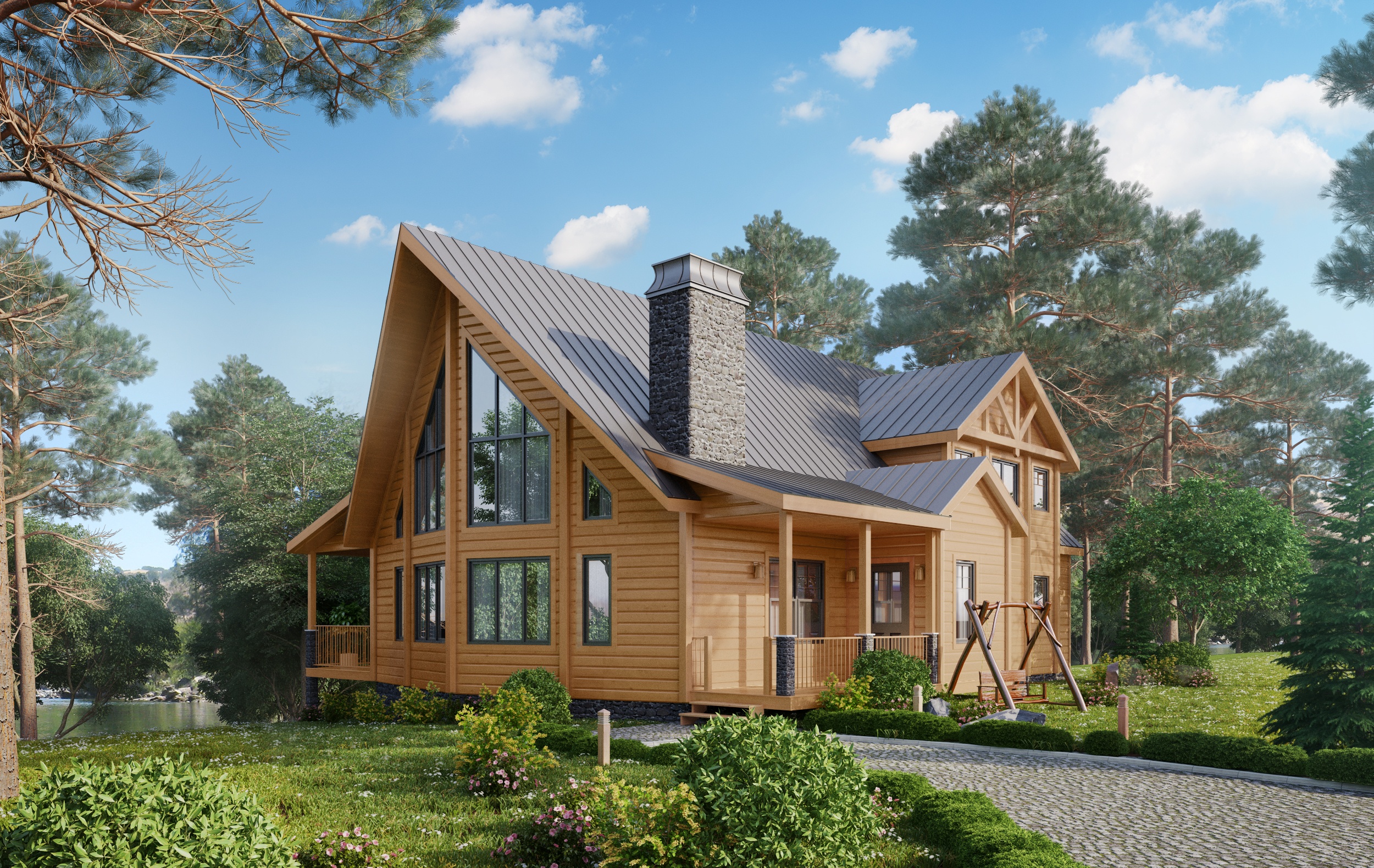
Click here to view the Fairmont Floor Plan.
From our Craftsman Series:
THE NEWBERRY: 2495 sq. ft.
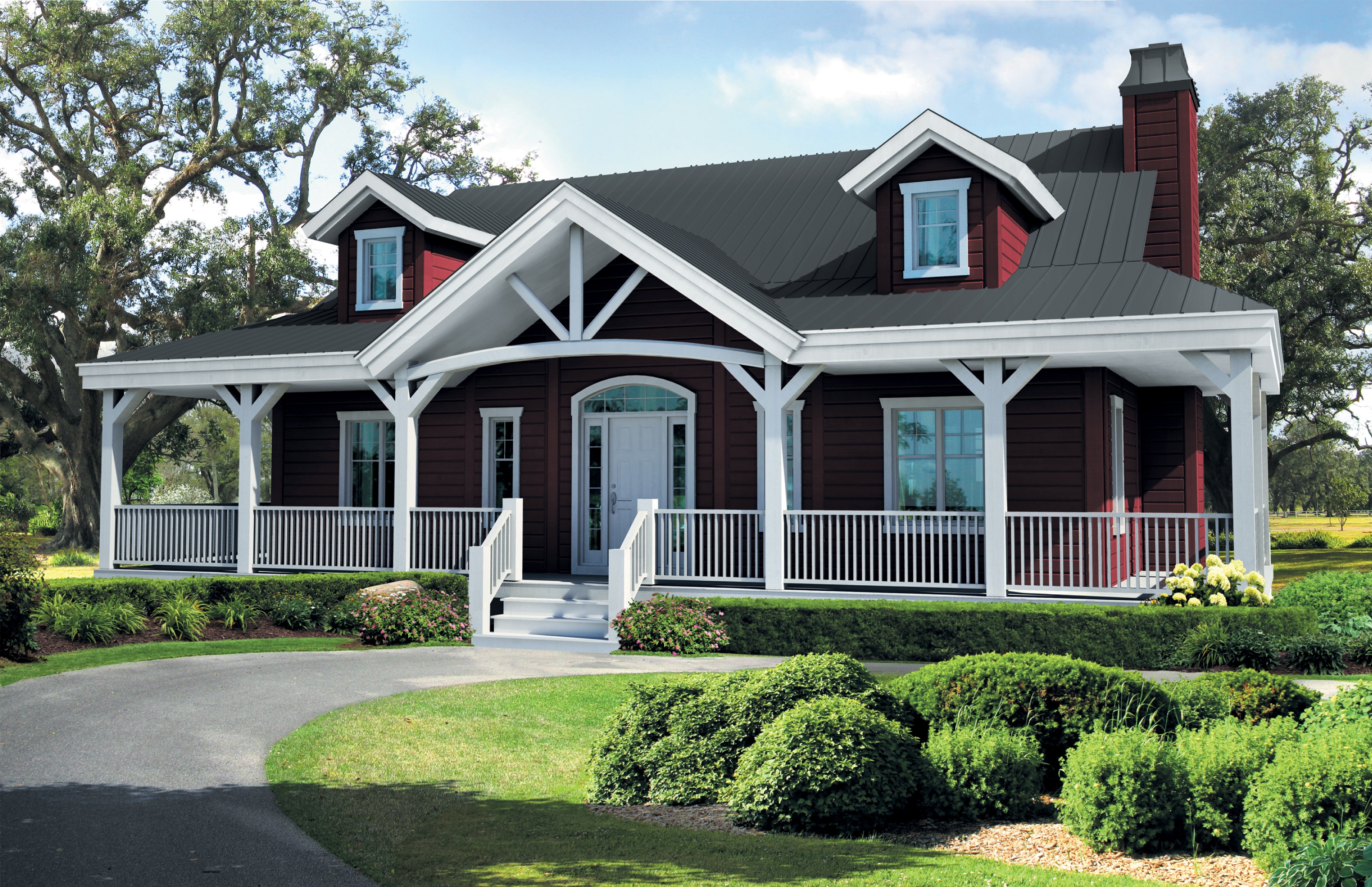
Click here to view the Newberry Floor Plan.
THE JUNO: 2096 sq. ft.
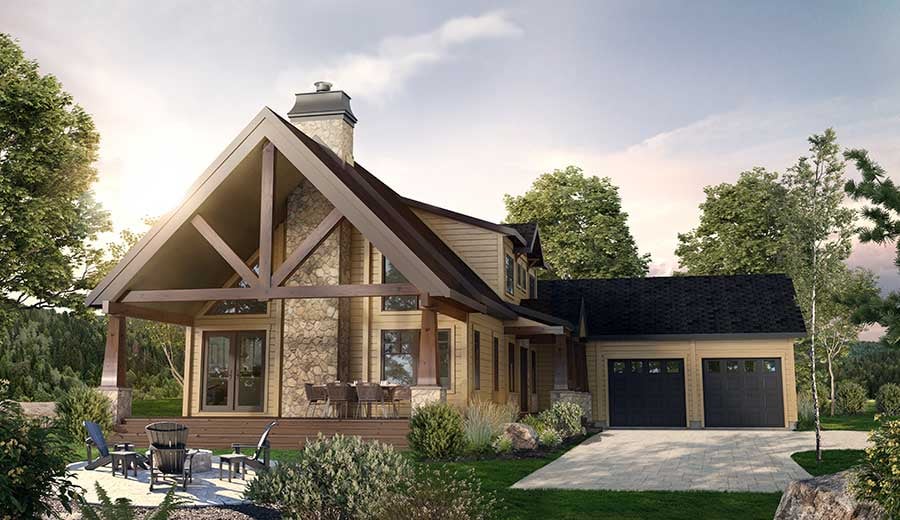
Click here to view the Juno Floor Plan.
THE AURORA: 2074 sq. ft.
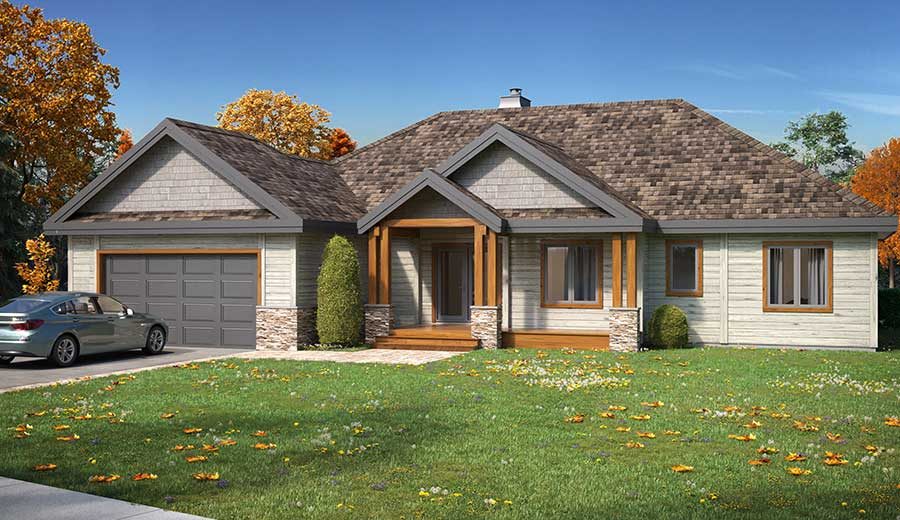
Click here to view the Aurora Floor Plan.
THE ASTER: 2085 sq. ft.
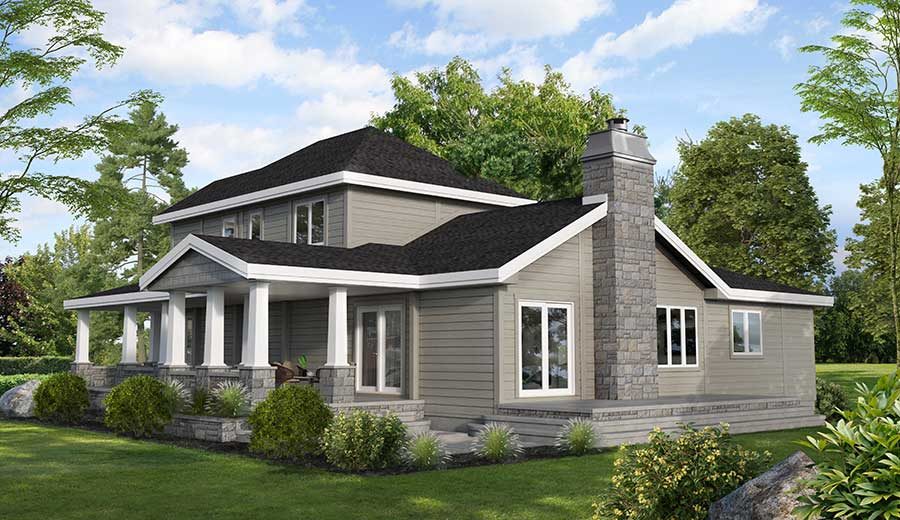
Click here to view the Aster Floor Plan.
THE EVEREST: 2213 sq. ft.
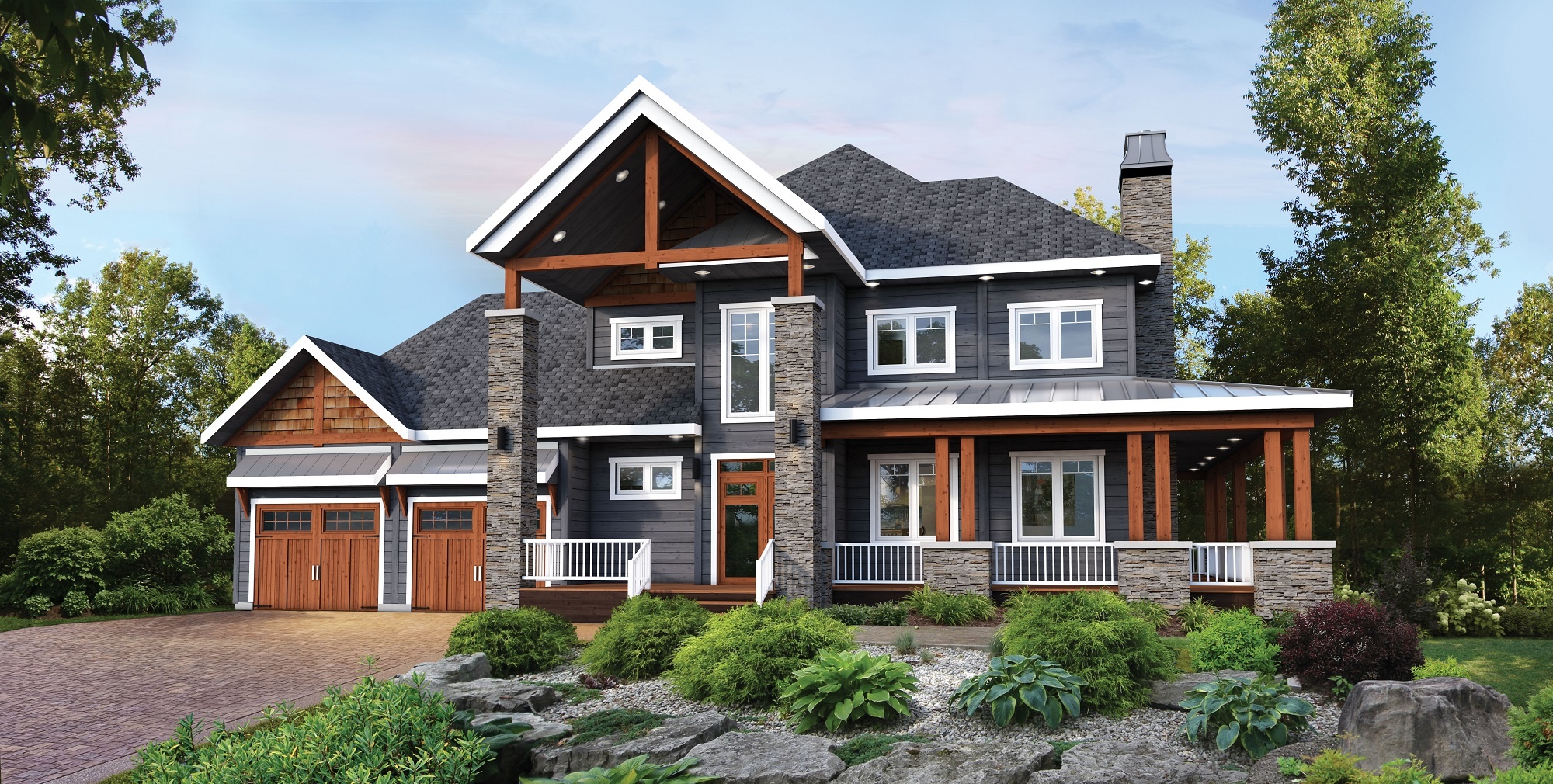
Click here to view the Everest Floor Plan.
To our Contemporary Series:
THE BELLEVUE: 2216 sq. ft.
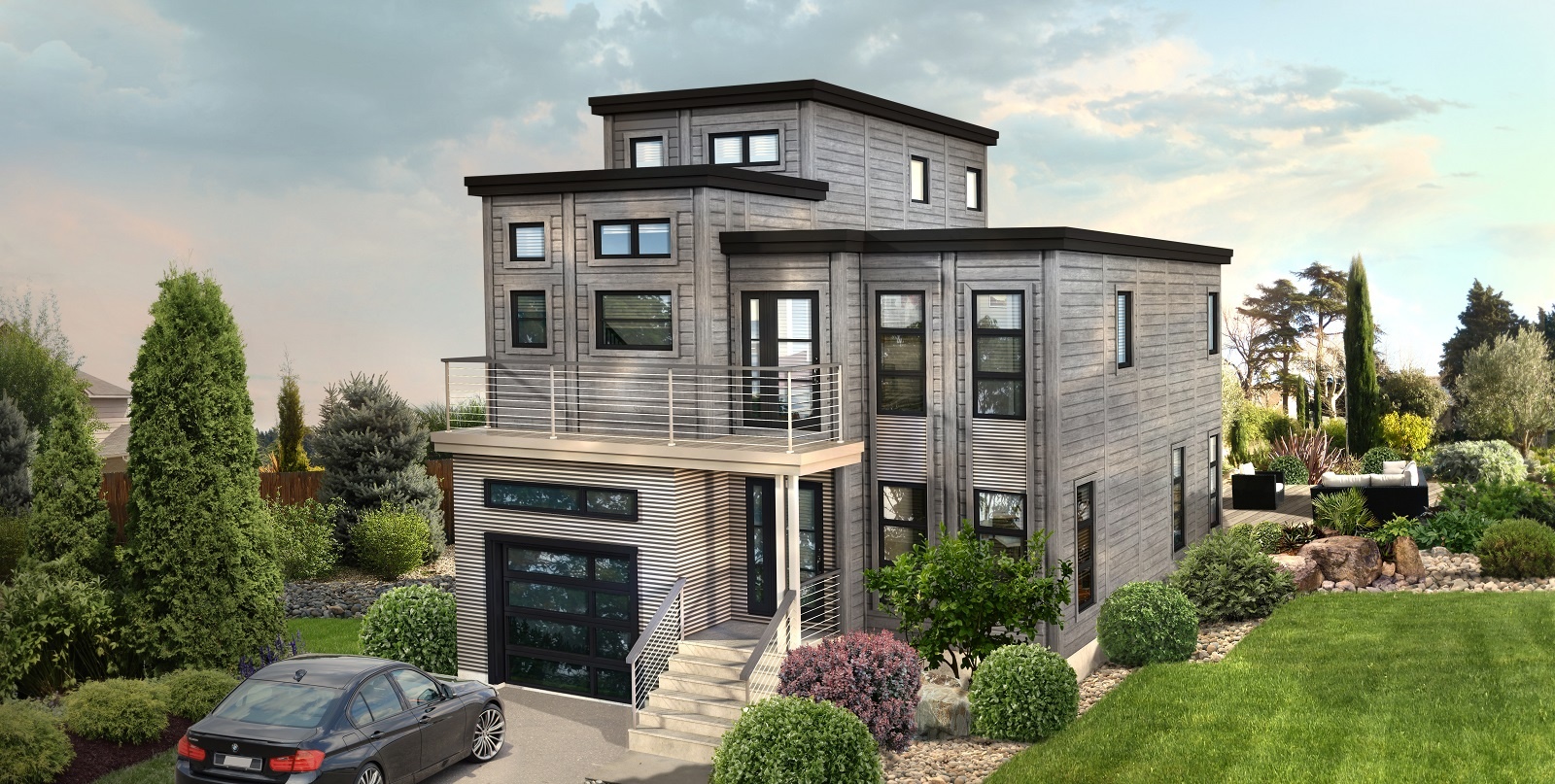
Click here to view the Bellevue Floor Plan.
THE BOULDER: 2016 sq. ft.
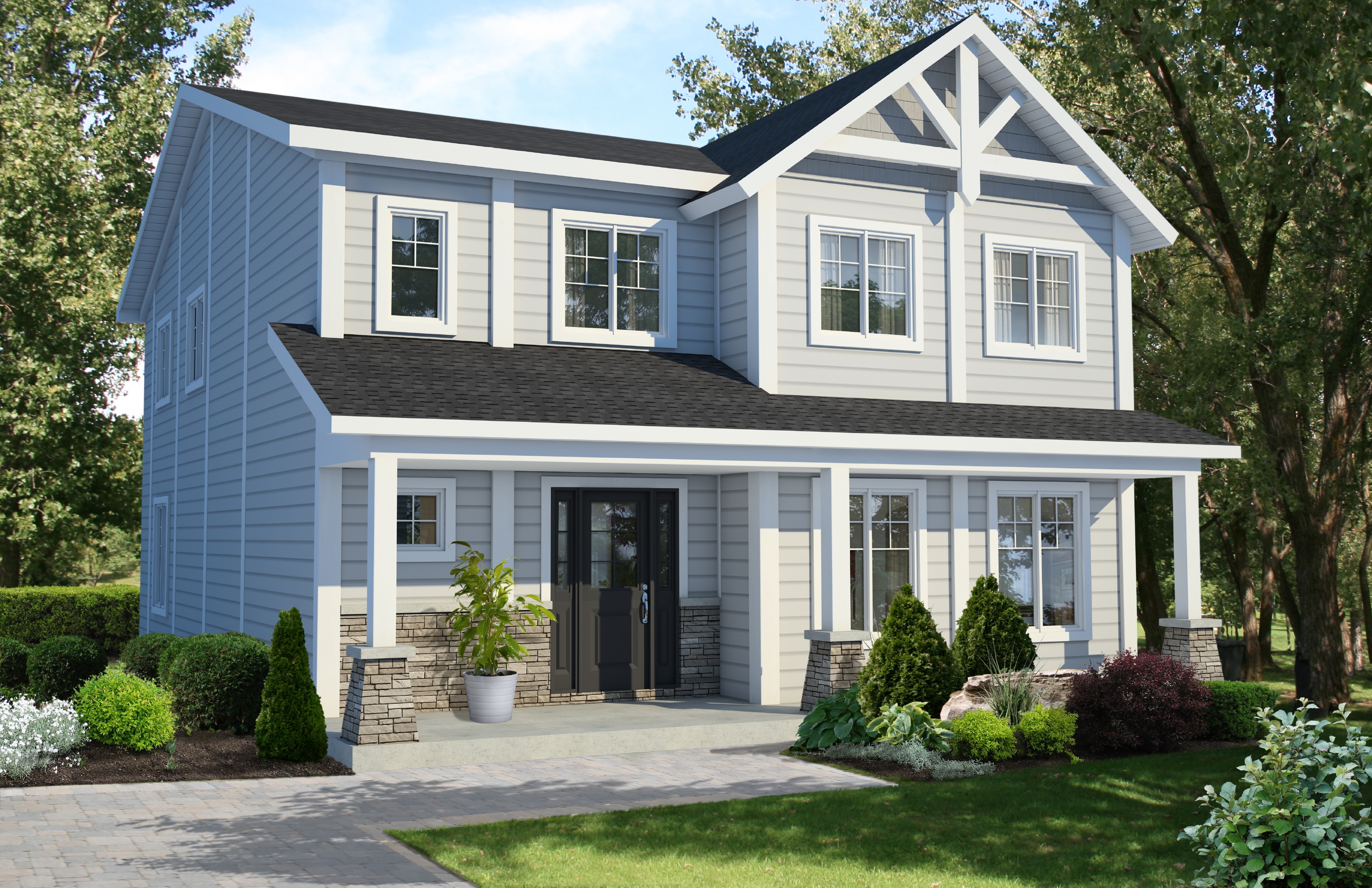
Click here to view the Boulder Floor Plan.
THE SEDNA: 2025 sq. ft.
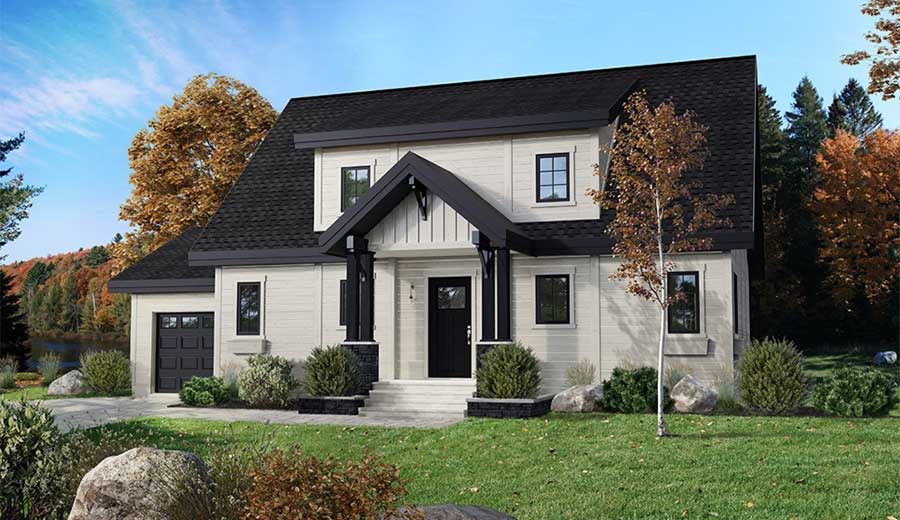
Click here to view the Sedna Floor Plan.
THE CYPRESS: 2281 sq. ft.
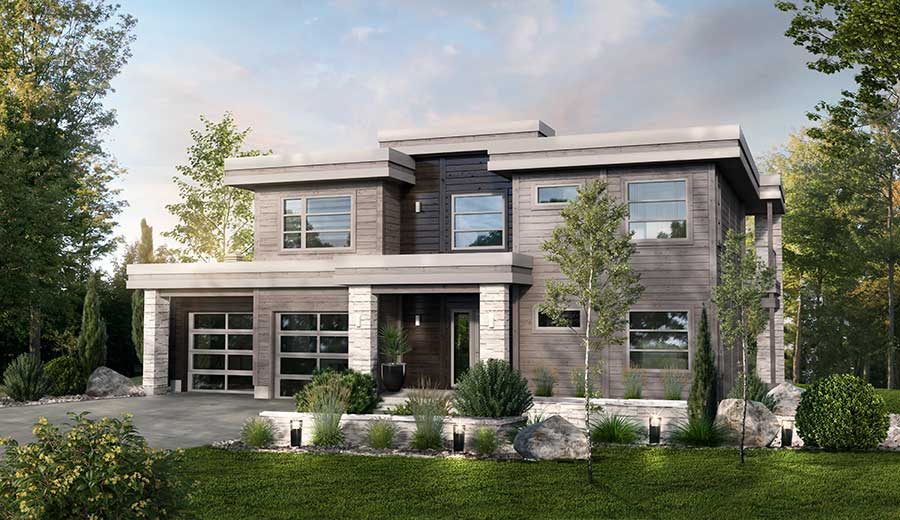
Click here to view the Cypress Floor Plan.
THE LUNA: 2306 sq. ft.
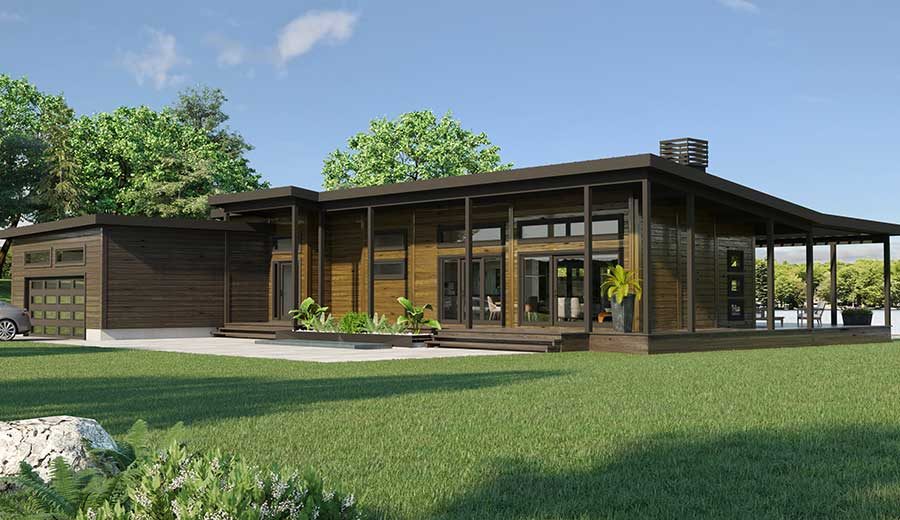
Click here to view the Luna Floor Plan.
Head here to see our Top 12 Floor Plans between 1000 and 1500 square feet.
Click here to view our Top 20 Floor Plans between 1500 and 2000 square feet.
To get any more information about our homes, our technology, our process and more, contact us today by filling out the form below.


