In our final installment of breaking down our models by square footage, we're taking a look at homes from 2500 to 3000 square feet. Note: scroll to the bottom to see the models broken down by 1000-1500, 1500-2000, 2000-2500 square feet.
The following homes include various styles: from Classic and Craftsman to Vintage and Contemporary. To see the specific floor plans of the ones you love best, click below the model.
Classic Series
STOCKHOLM 2 / 2682 sq. ft.
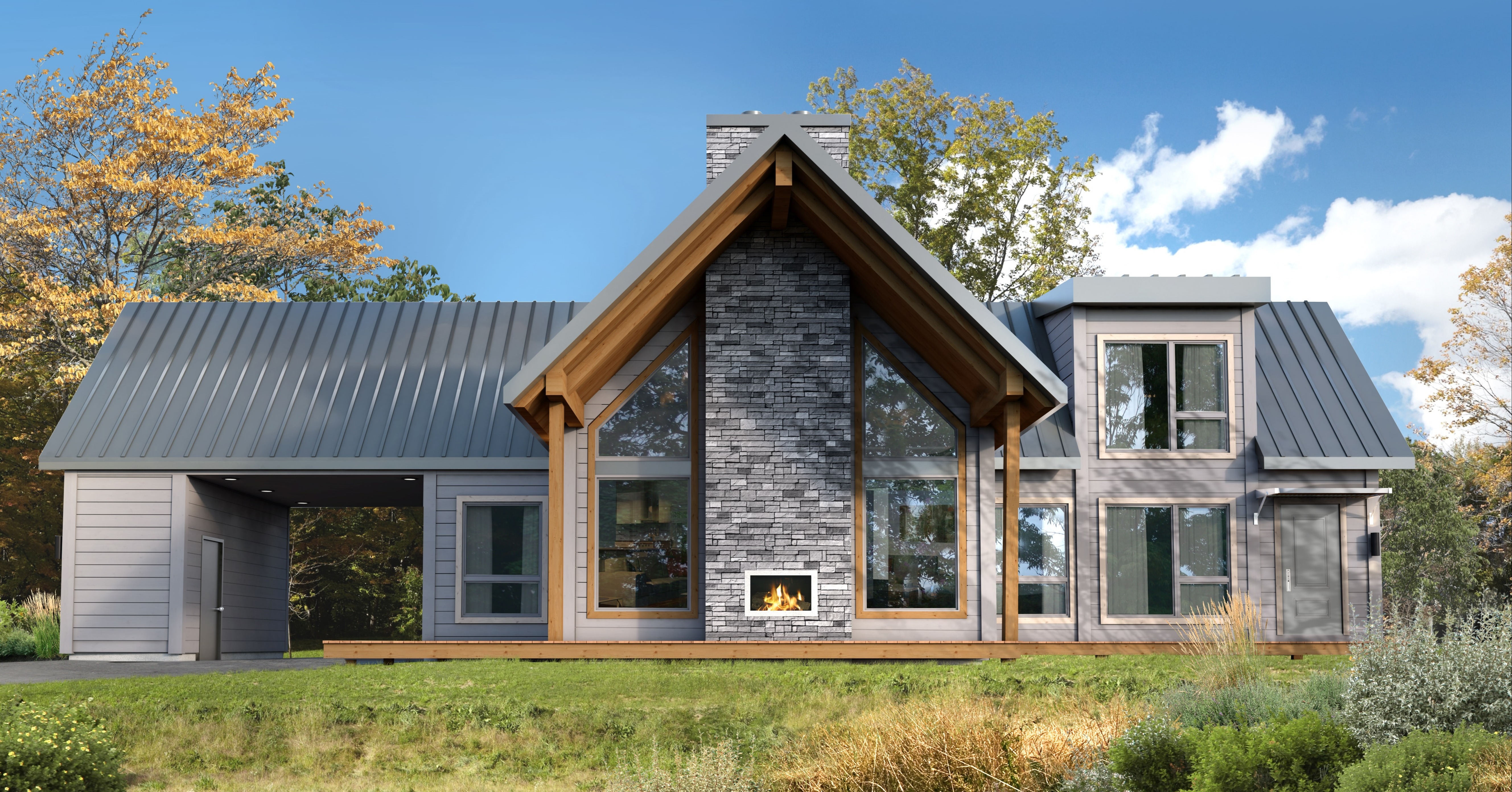
Click here to see the Stockholm 2 floor plan
DENVER / 2833 sq, ft.
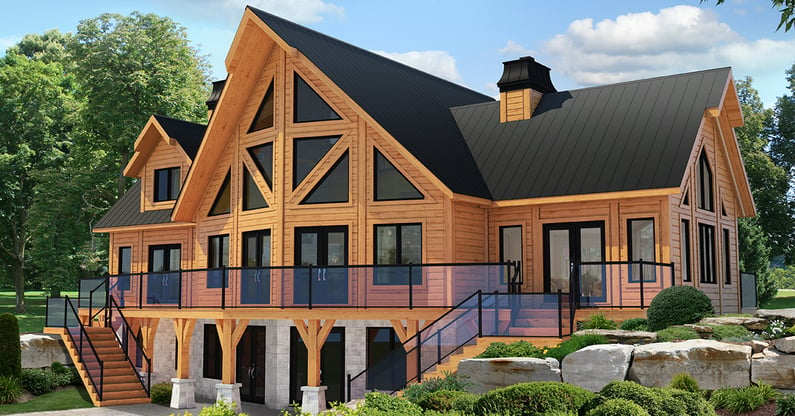
Click here to see the Denver floor plan
LABRADOR / 2618 sq. ft.
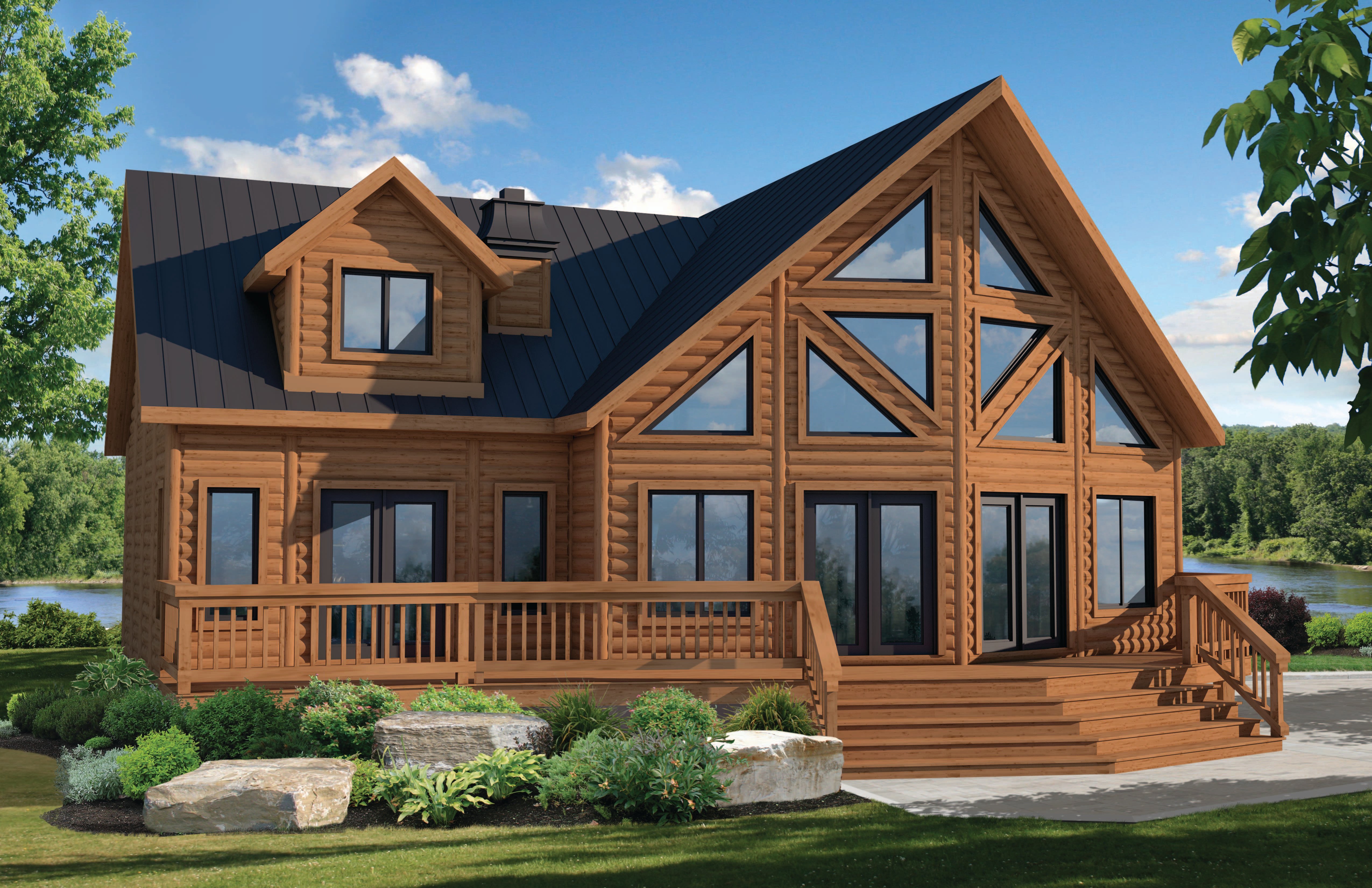
Click here to see the Labrador floor plan
FLORA - CLASSIC / 2650 sq. ft.
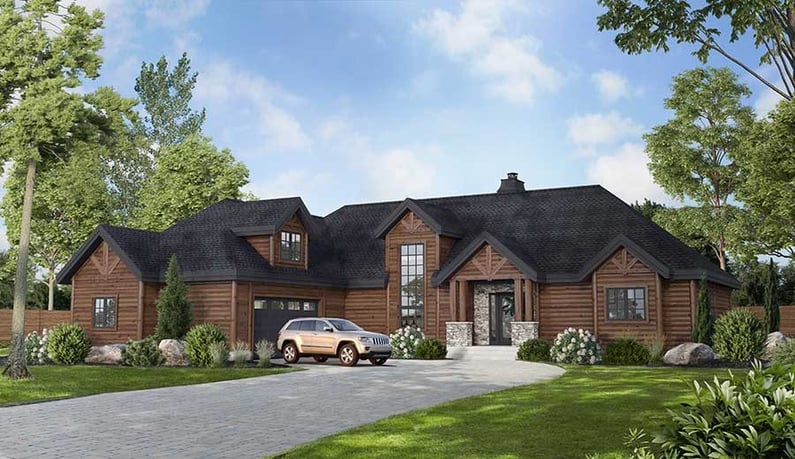
Click here to see the Flora floor plan
Craftsman Series
STONEHAM / 2556 sq. ft.
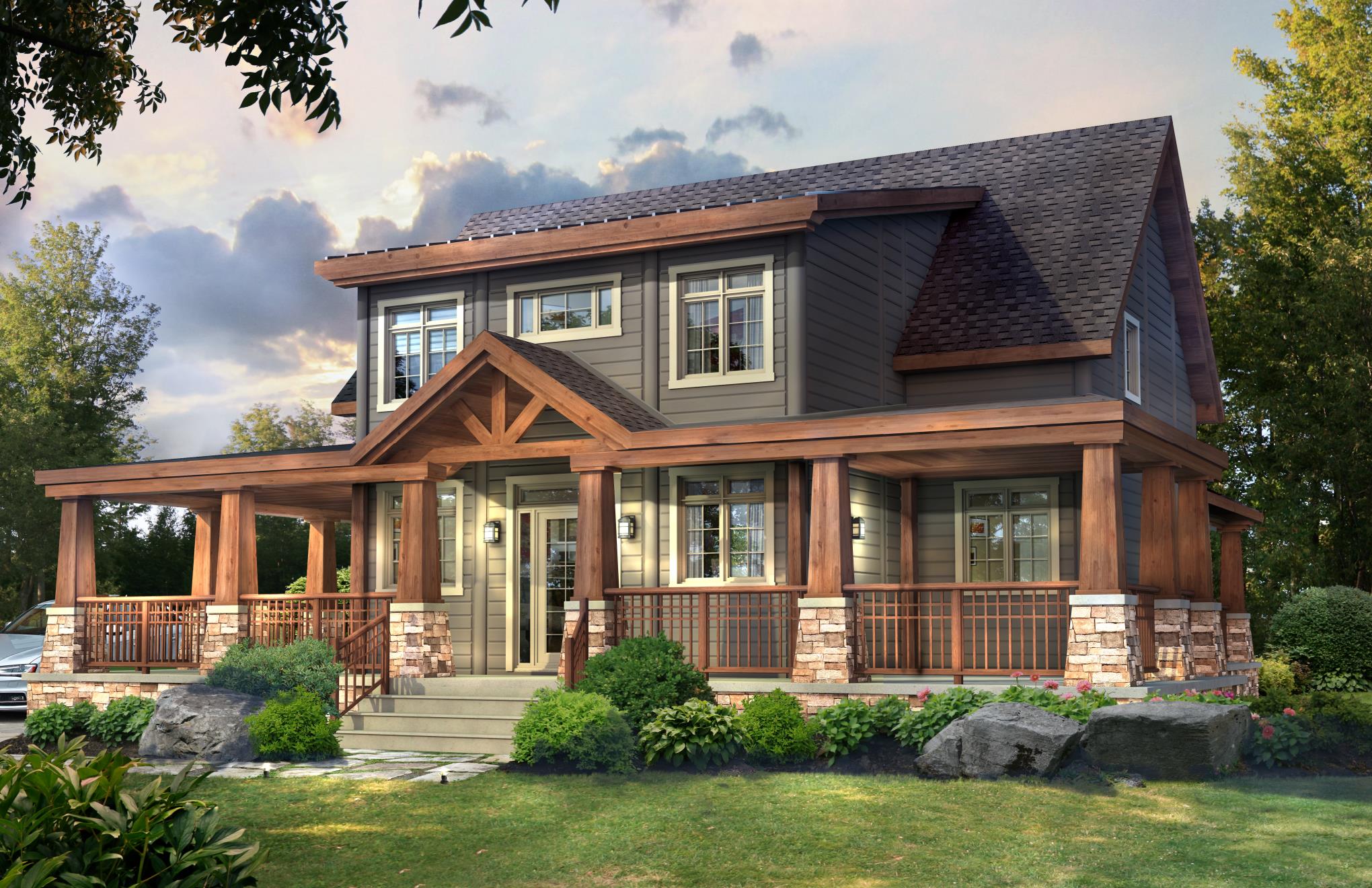
Click here to see the Stoneham floor plan
OLYMPIA / 2927 sq. ft.
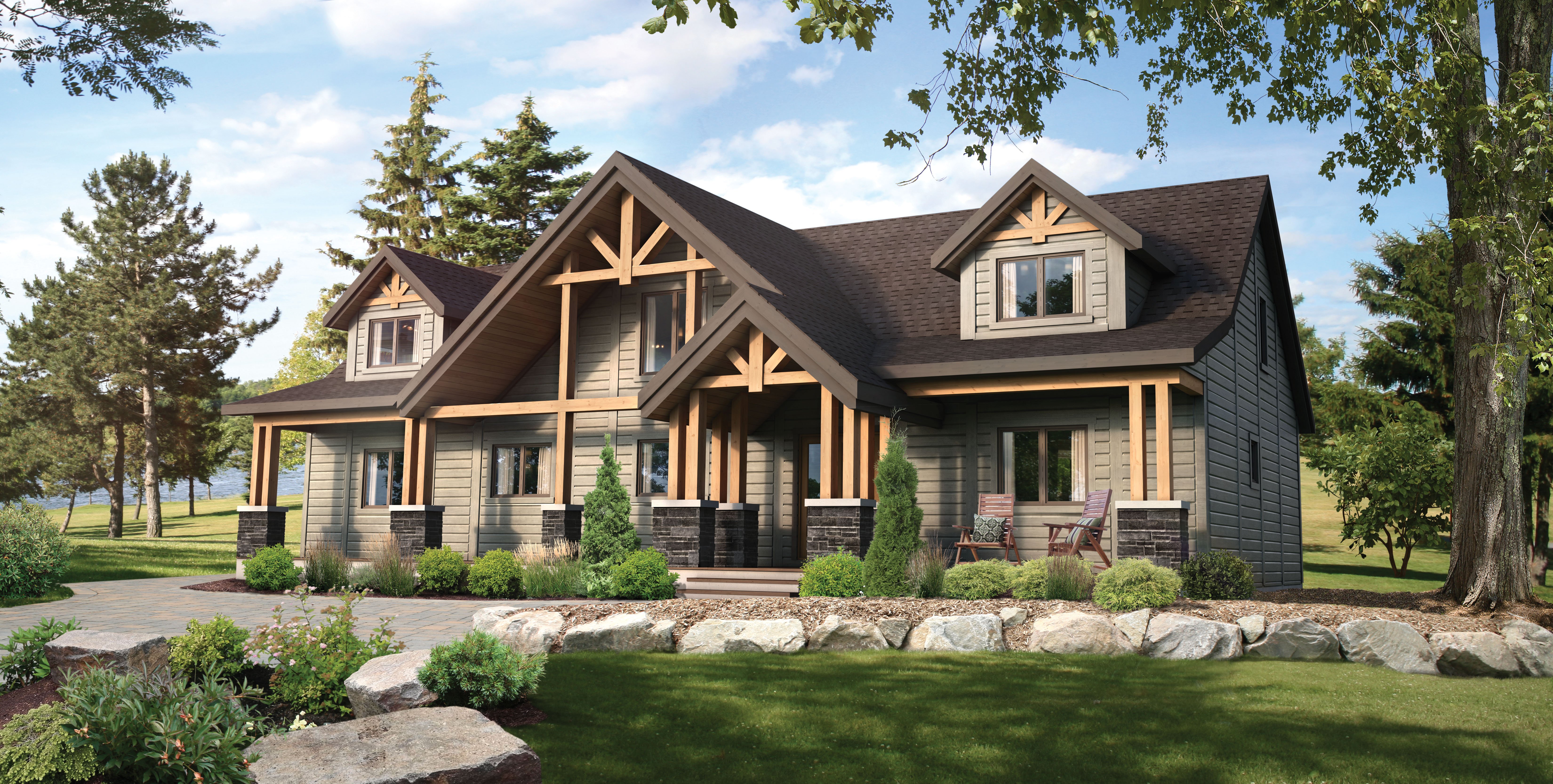
Click here to see the Olympia floor plan
DENALI / 2712 sq. ft.
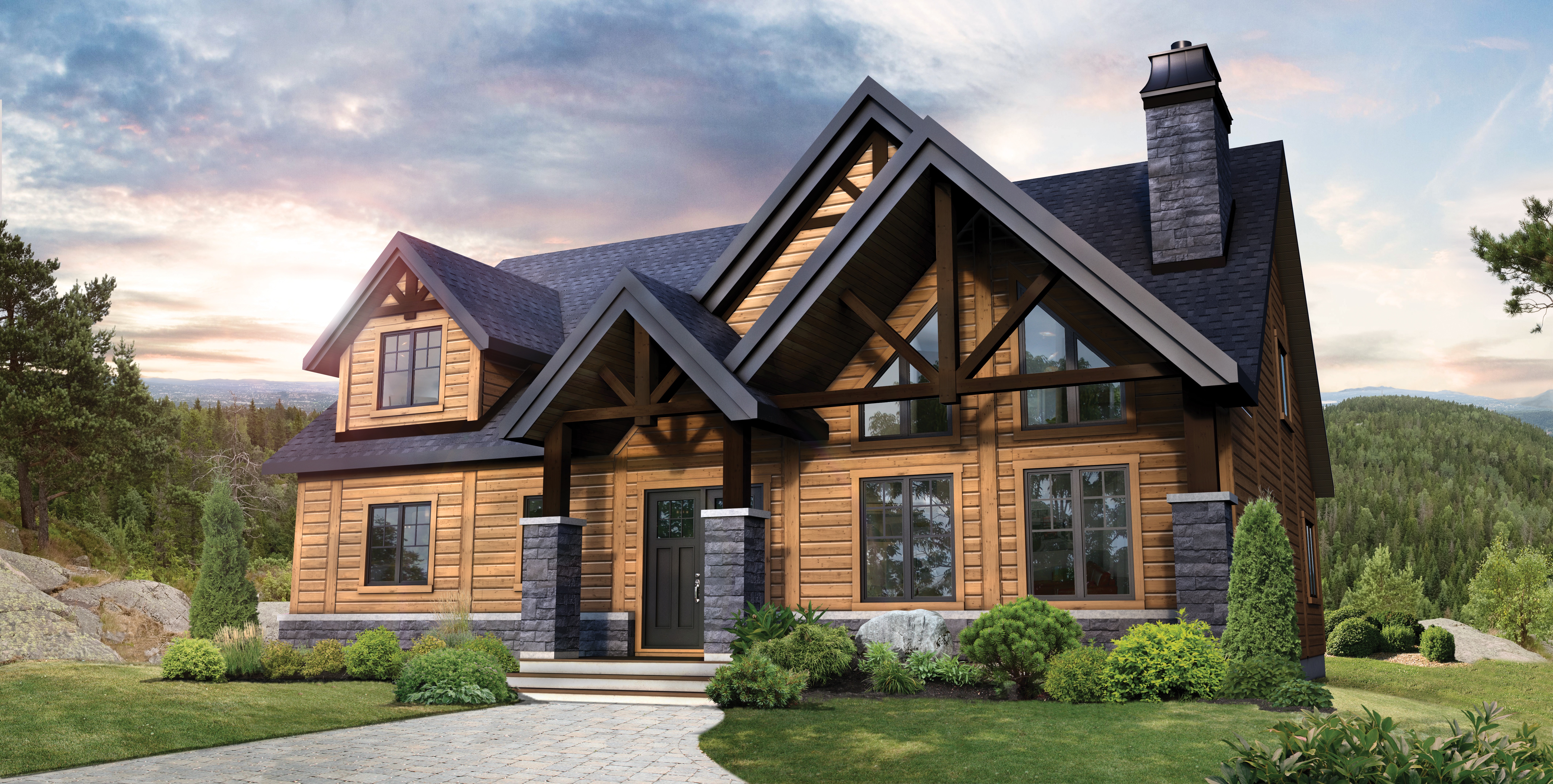
Click here to see the Denali floor plan
FLORA - CRAFTSMAN / 2834 sq. ft.
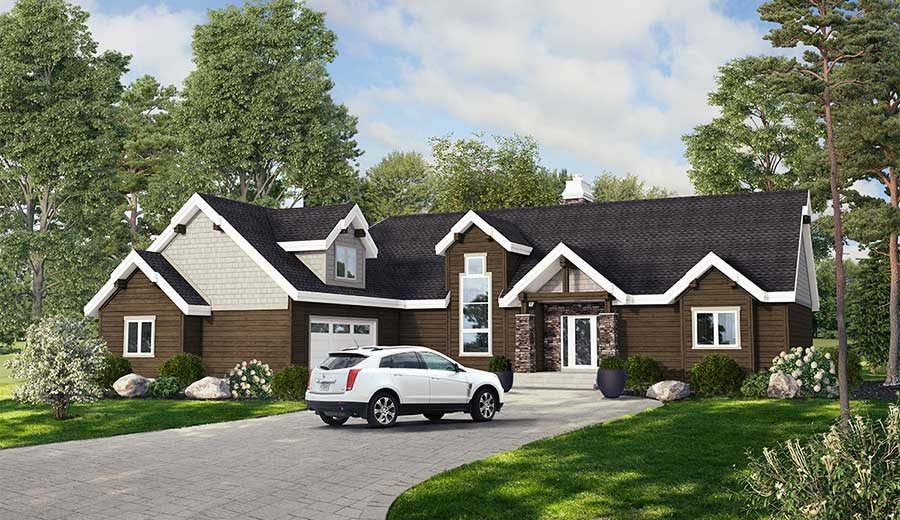
Click here to see the Flora floor plan
Vintage Series
ALEXANDRIA / 2775 sq. ft.
.jpg?width=839&name=alexandria-full%20(754x488).jpg)
Click here to see the Alexandria floor plan
CHARLESTON / 2618 sq. ft.
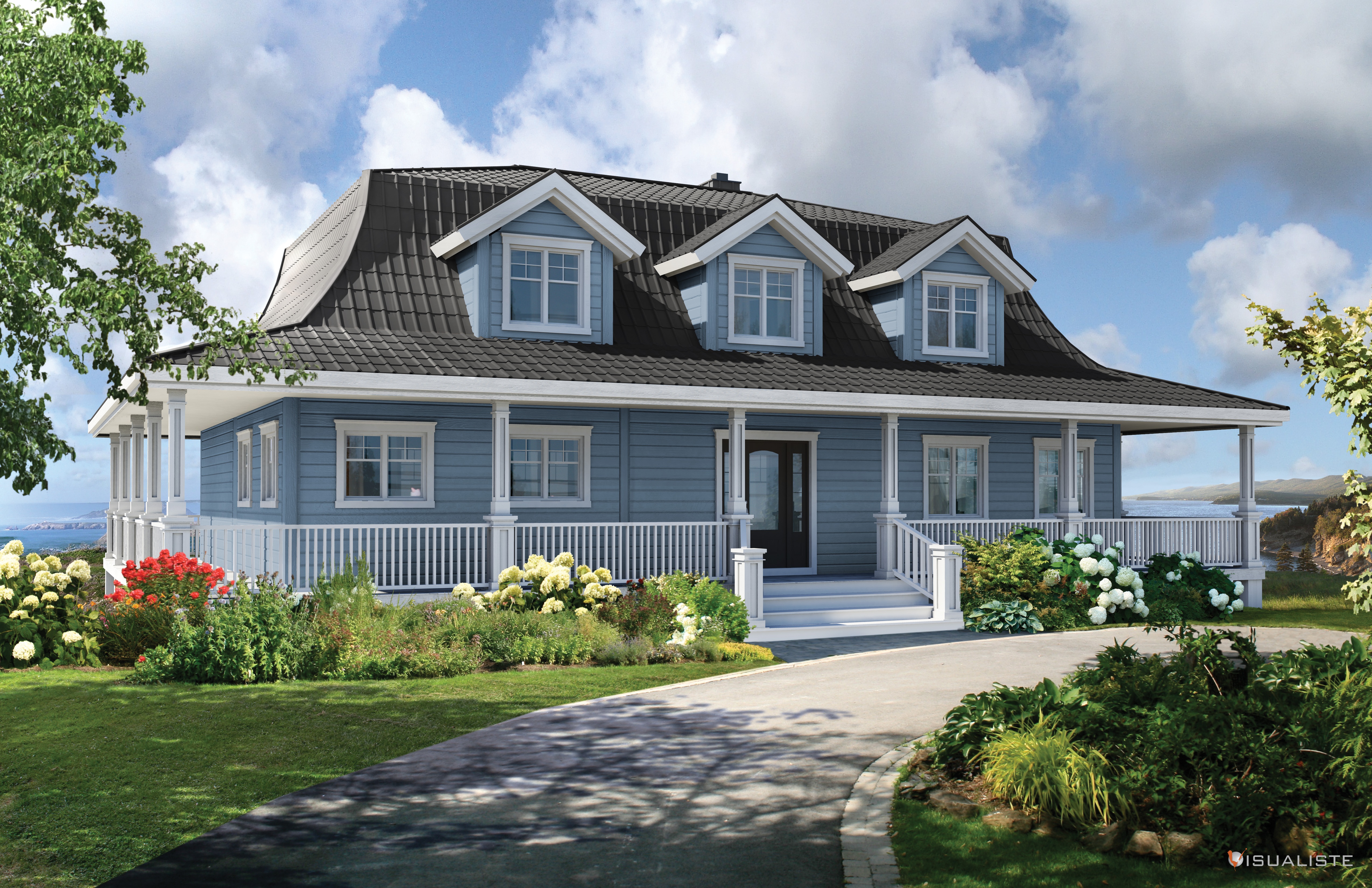
Click here to see the Charleston floor plan
Contemporary Series
MILANO / 2892 sq. ft.
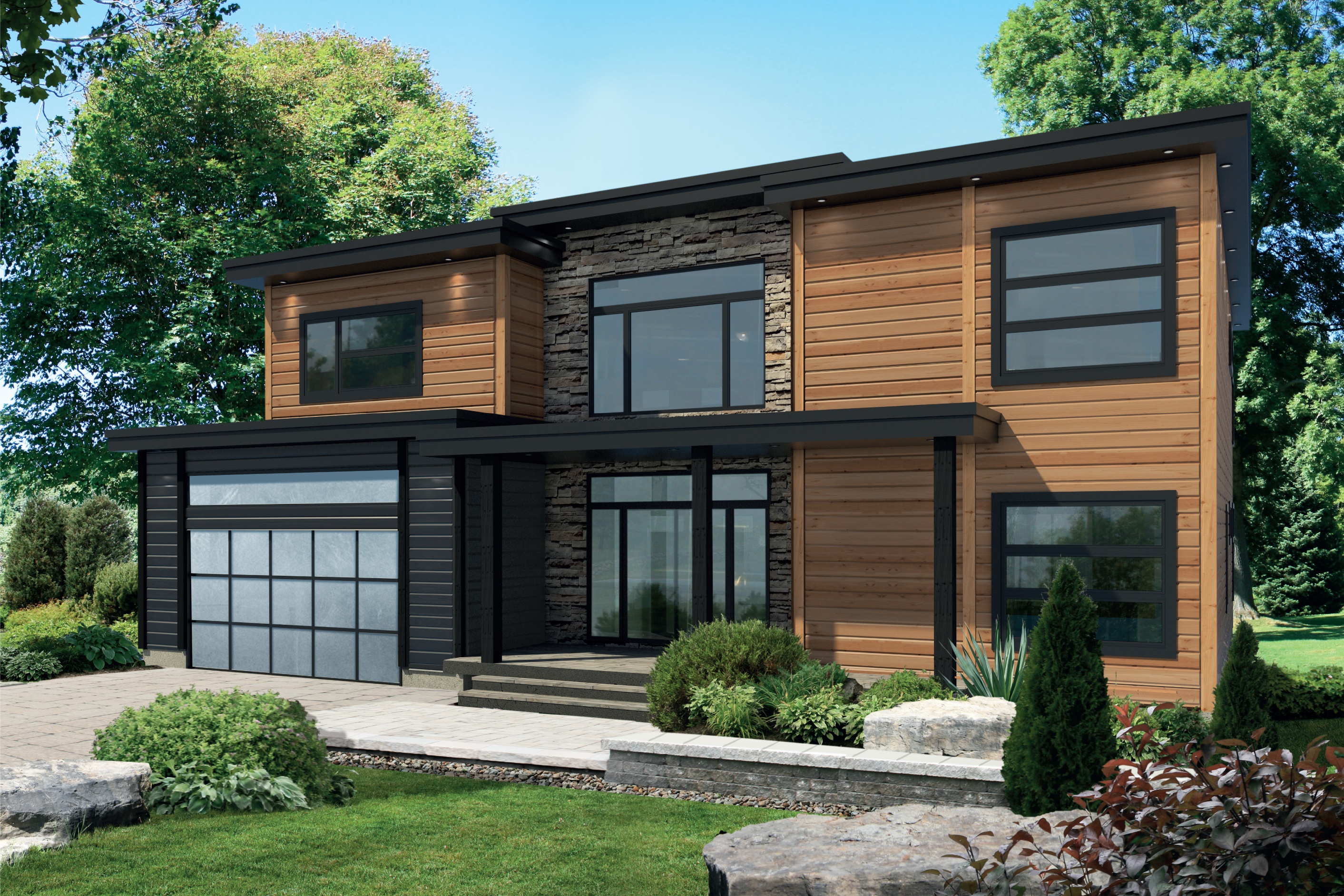
Click here to see the Milano floor plan
SIERRA VISTA / 2668 sq. ft.
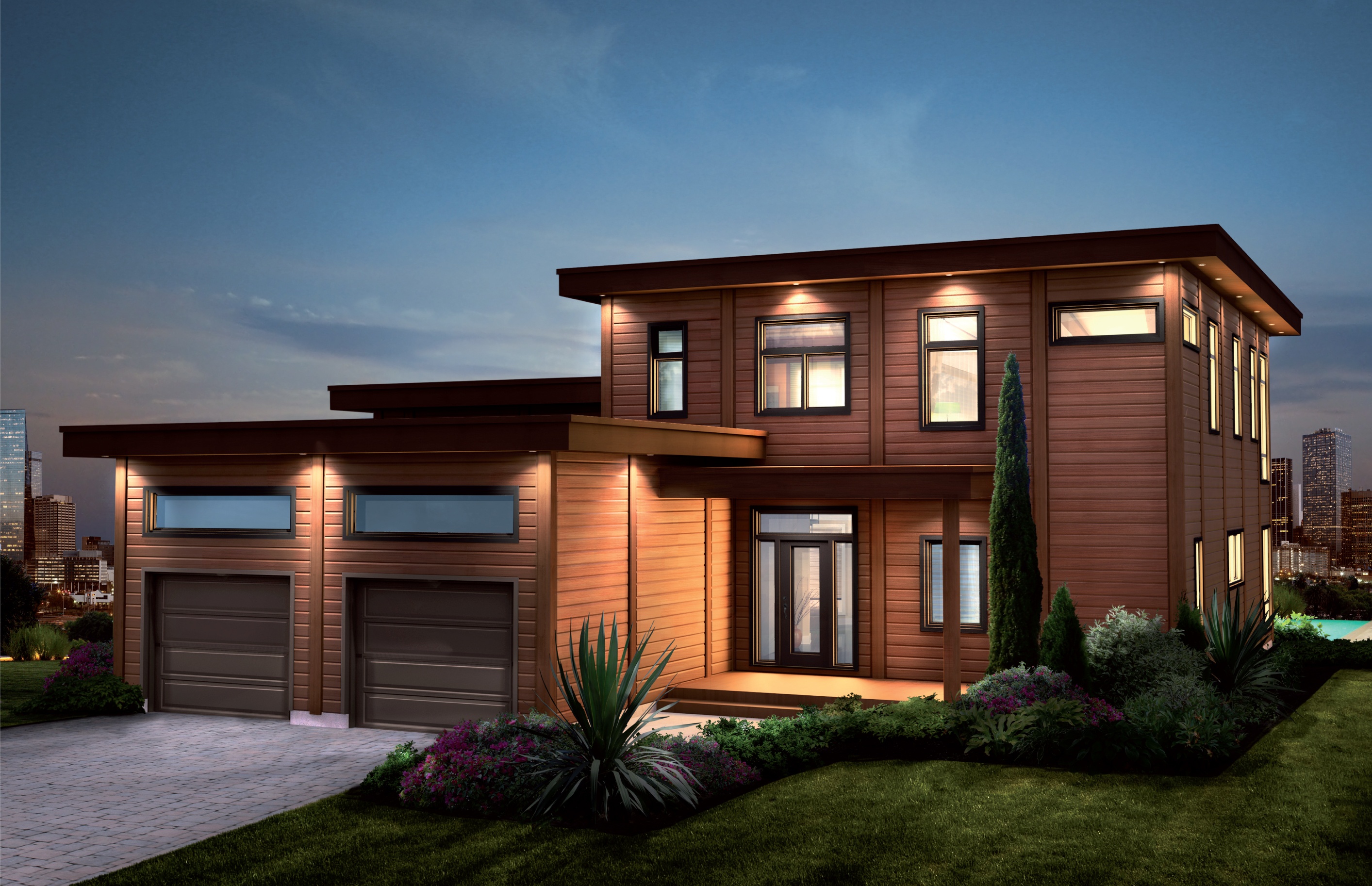
Click here to see the Sierra Vista floor plan
MORGAN / 2916 sq. ft.
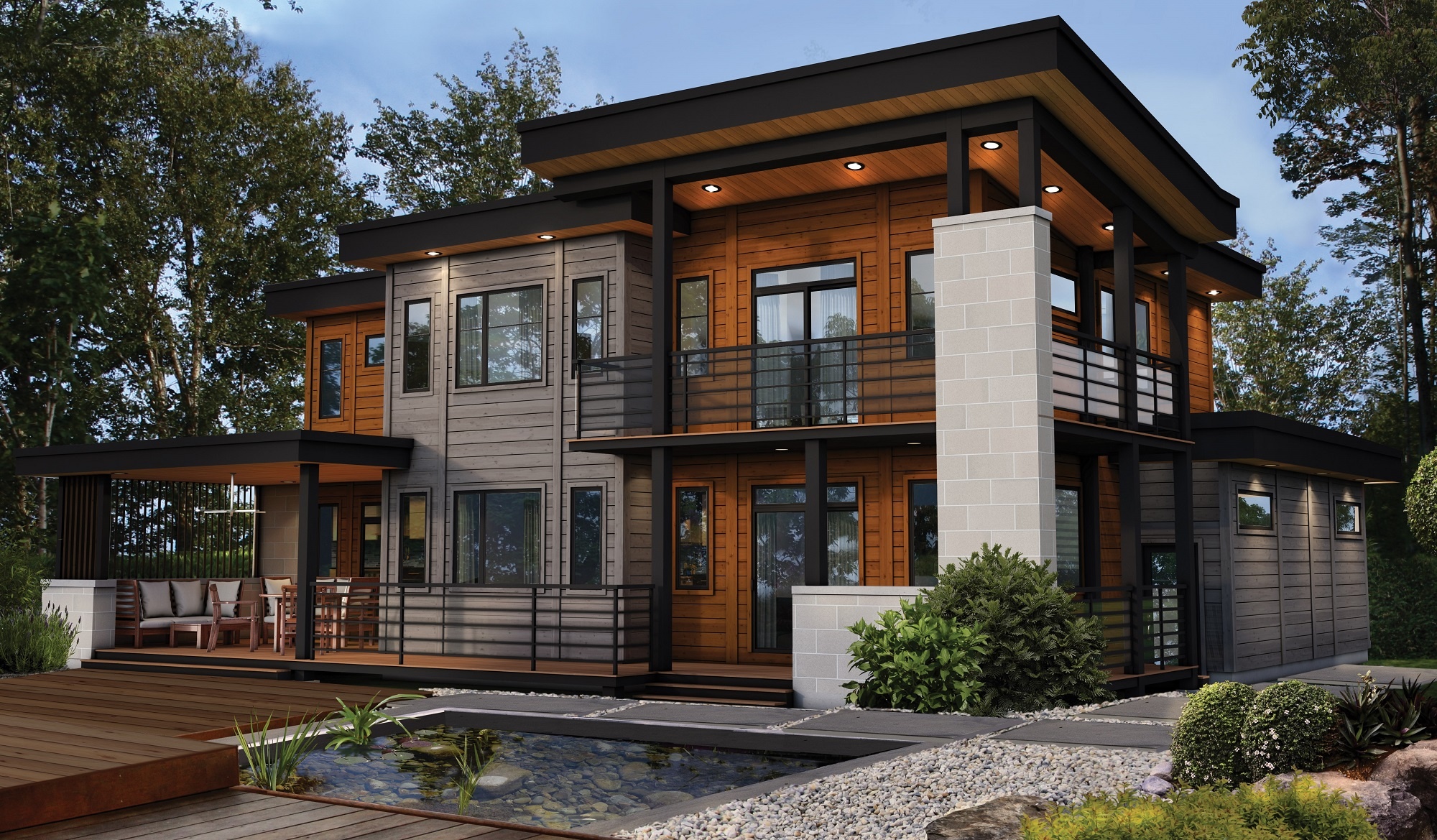
Click here to see the Morgan floor plan
FLORA - CONTEMPORARY / 2834 sq. ft.
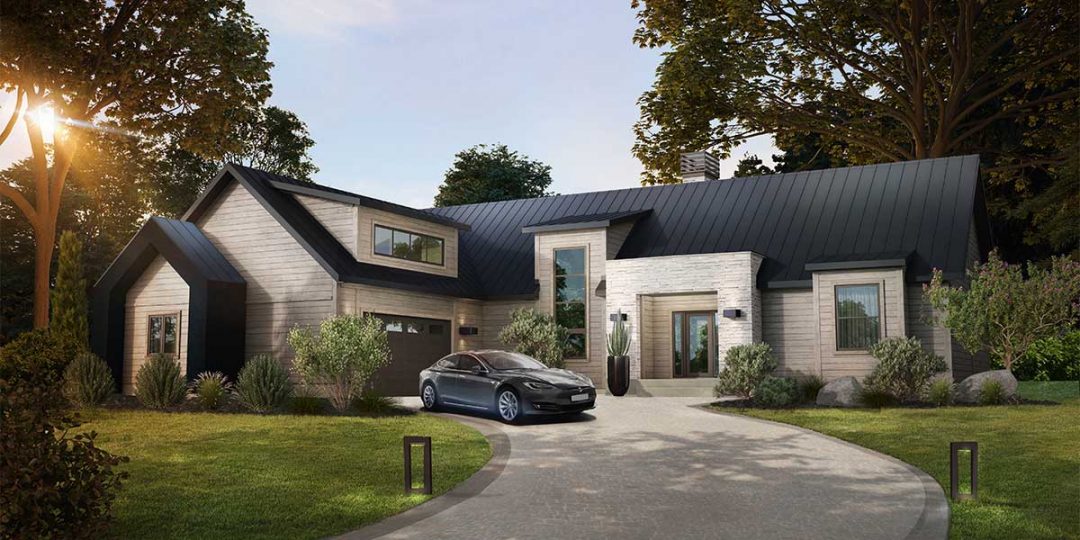
Click here to see the Flora floor plan
NAVAHO / 2517 sq. ft.
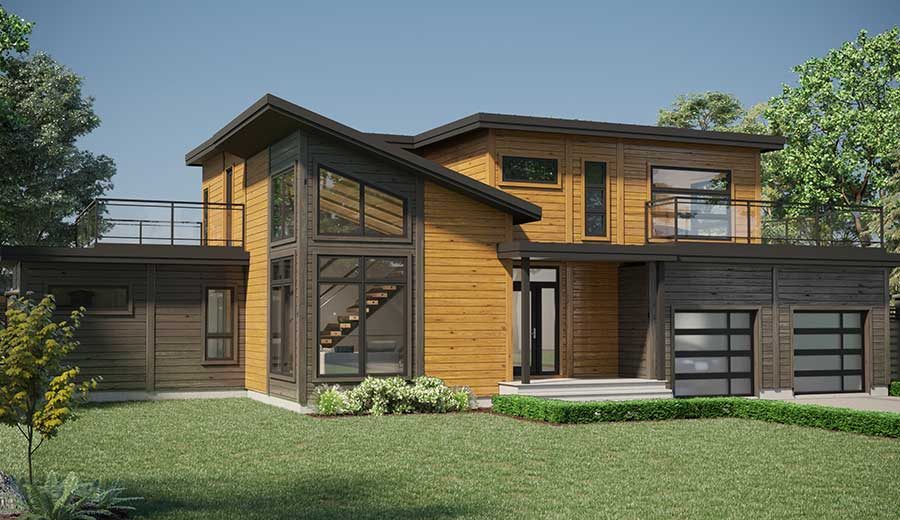
Click here to see the Navaho floor plan
Stay posted! We'll soon be featuring Timber Block models 3000 square feet and up.
Click here to view our 1000 to 1500 square foot homes.
Click here to view our 1500 to 2000 square foot homes.
Click here to view our 2000 to 2500 square foot homes.
Have a question about Timber Block? Feel free to contact us below or find a model home near you.


