Timber Block's Simple 7-Step Building Process helps guide you through the early stages of planning, through the construction to moving in...and beyond. Step 5 in this process is Living Spaces. (See below for articles on Steps 1-4).
What do we mean when we say "Living Spaces"?
While Timber Block is one of the top premier manufacturers of engineered wood homes in North America, we do a lot more than just "manufacture" our homes. In fact, Timber Block is highly favored among homeowners, builders, developers and others in the building industry because of our high level of customer service, and our unique Construction Concierge Service. Basically, we take care of each and every homeowner from beginning to end. Step 5 - Living Spaces is in the middle of the process.
Living Spaces
Our Team of Designers and experts have designed thousands of homes, in all sorts of styles, for all kinds of tastes. No one understands better than our design team just how important every home in the house is. However, there are rooms in your future home that you may not even realize are more important than you think they are. Our experts know what to ask, what to look for, and how to design a home that is right for you, and your family....now, and for years to come.
Let's take a look at some of the living spaces designed specifically for the homeowner:
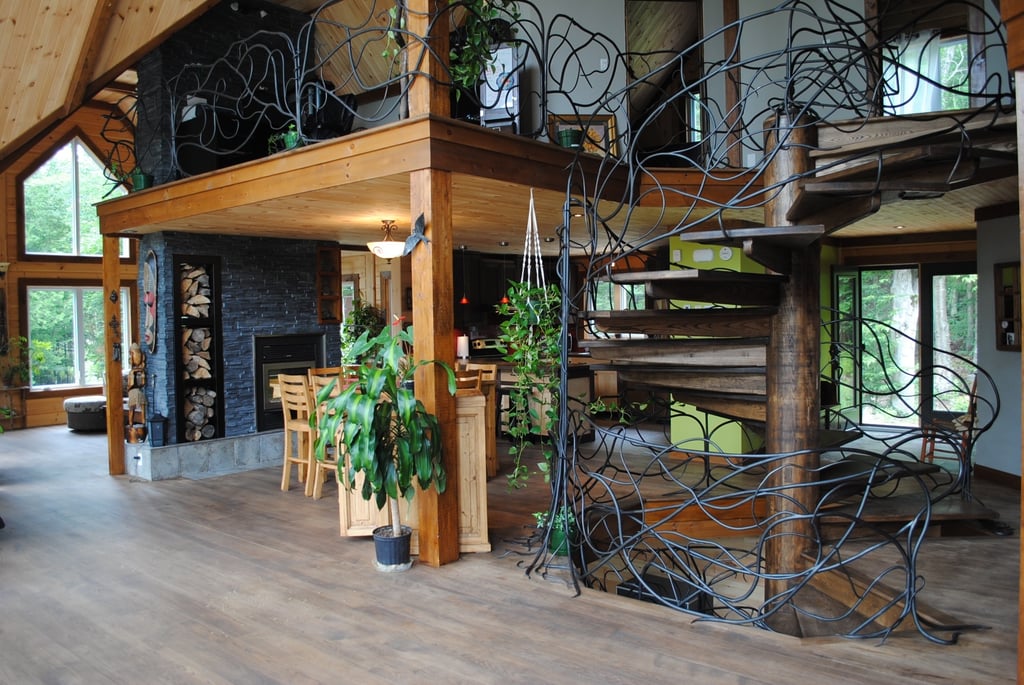
(Above) Everything about this living room is unique, as you can see. From the dual sided fireplace, to the wood floor, open living space, railings and stairs, this customized home was talked about from the moment it was built, and still is today.
(Below) Pictured below is an outdoor living space, a must for almost all lovers of contemporary homes.
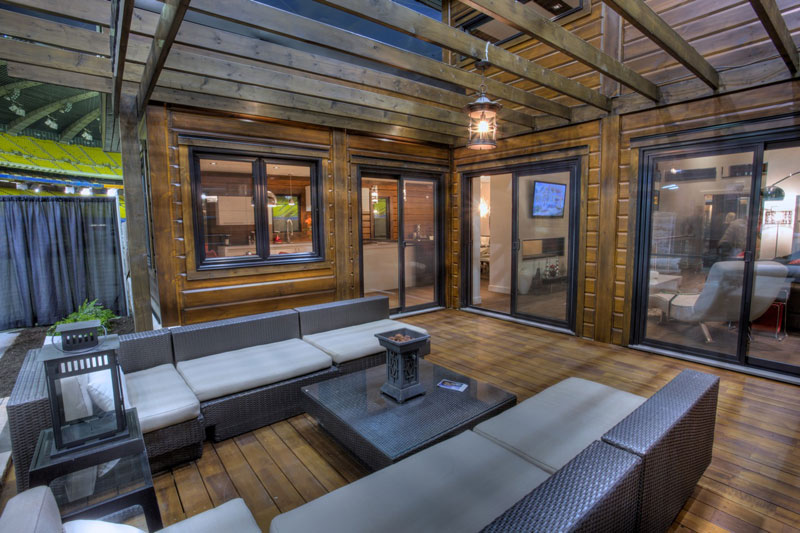
(Below) Also from a Contemporary model, this master bath is very modern, with plenty of natural light, bright colors, and again, suits those who prefer contemporary design.
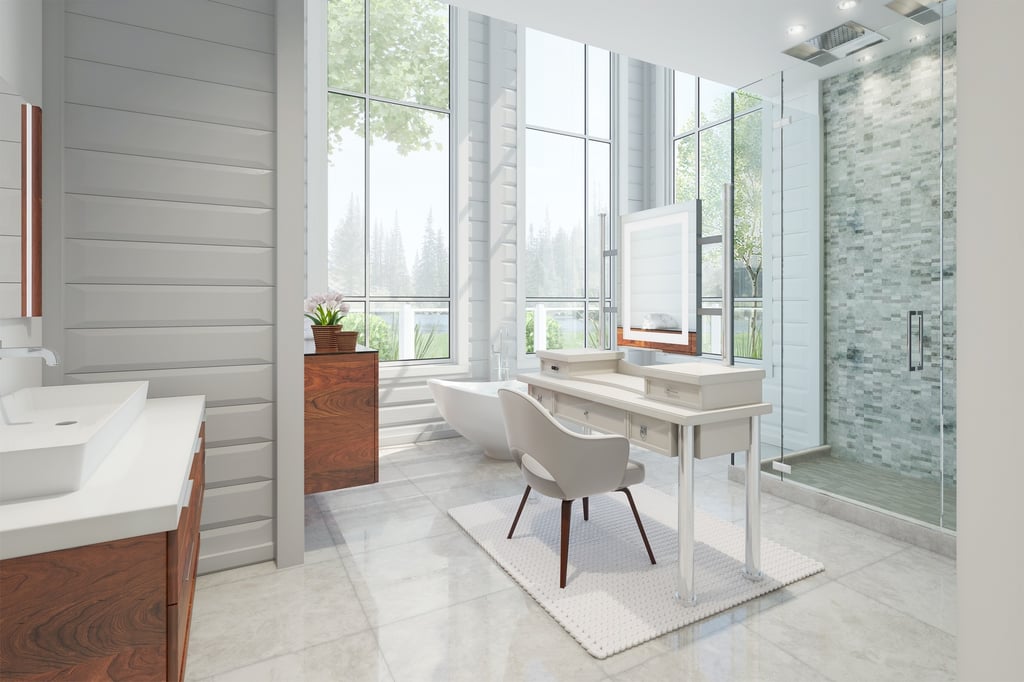
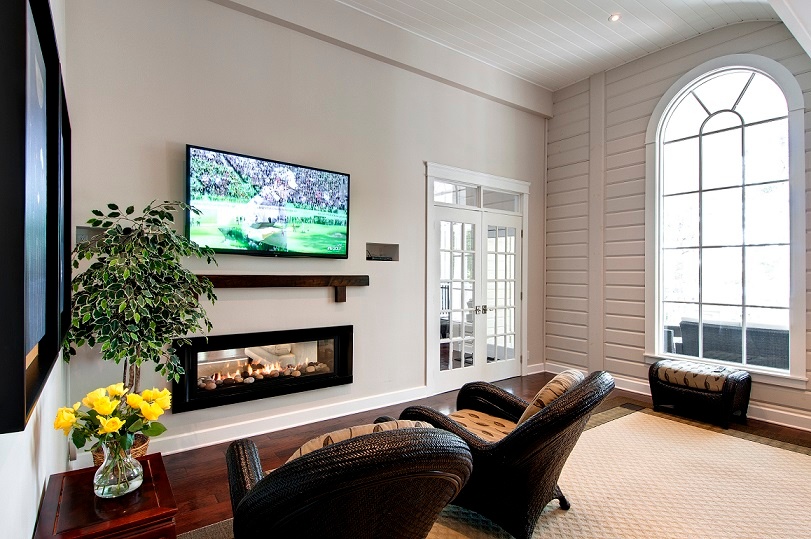
(Above) The master bedroom in this Vintage home was a featured room for these homeowners. It's clean, classy, comfortable, and a highlight of this home's design.
(Below) The same master bedroom, looking from a different angle.
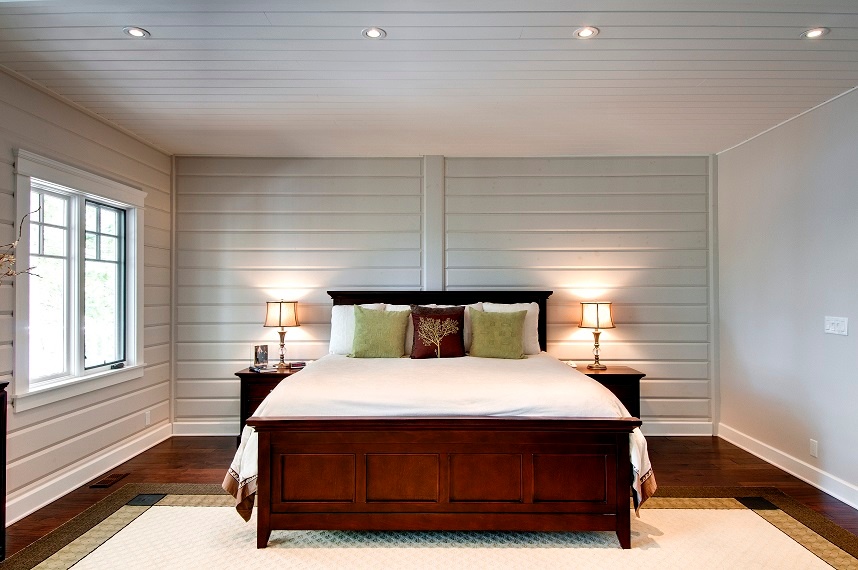
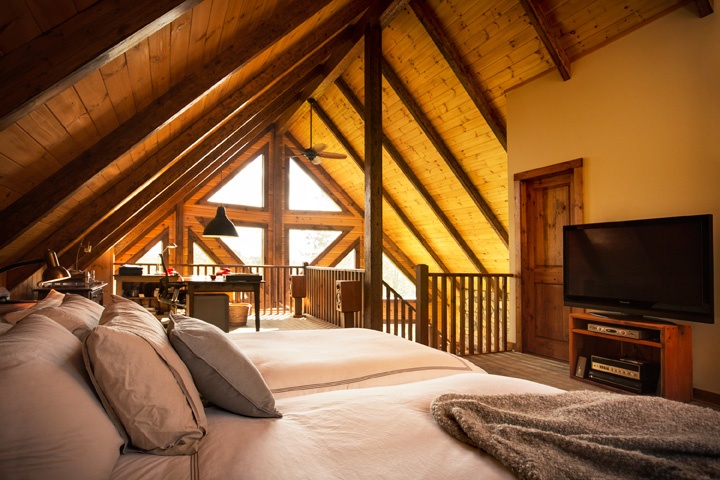
(Above) For our classic wood home designs, the loft is truly one of the most important rooms in the house. Some homeowners will use this space for an extra bedroom, some will designate the room for a guest area, others will use it for an office, and some will simply use it for a space to sit quietly and enjoy the view. See below.
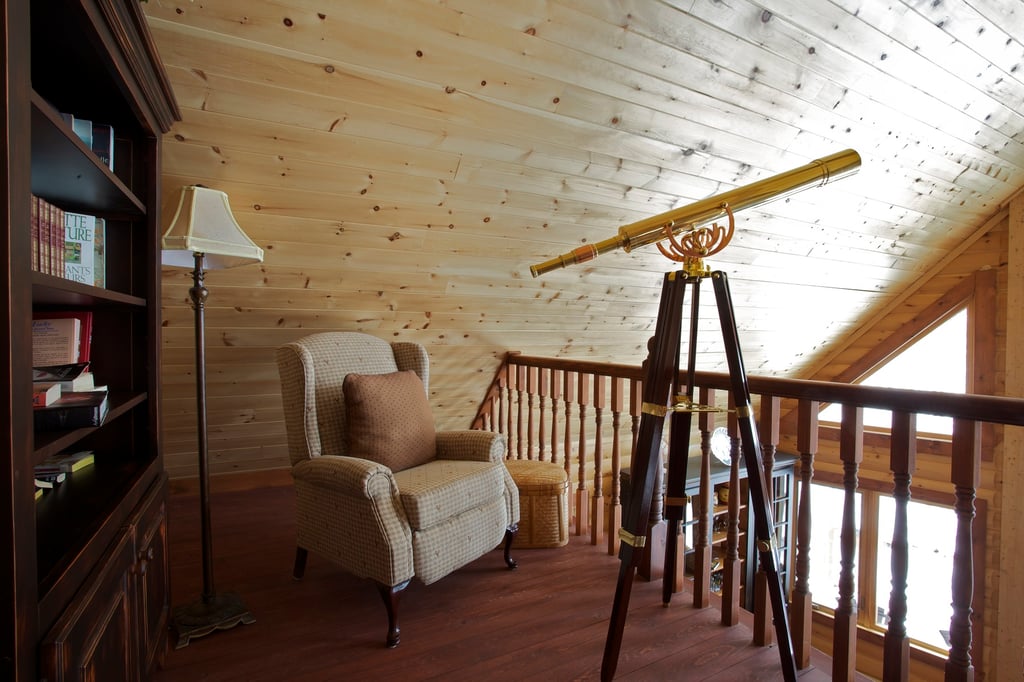
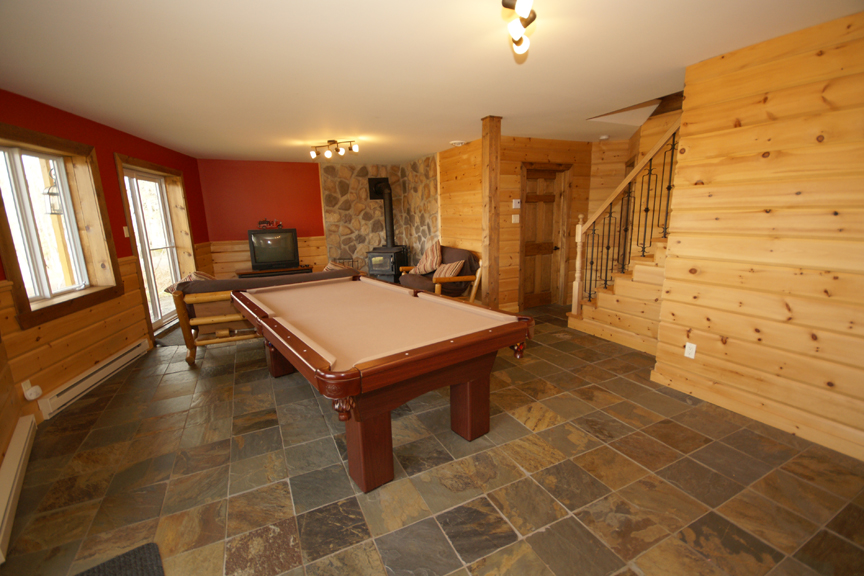
(Above and below) Our design team will even help you create the perfect basement, regardless of what you want to use it for? Extra bedrooms? A recreational area? We can make it work.
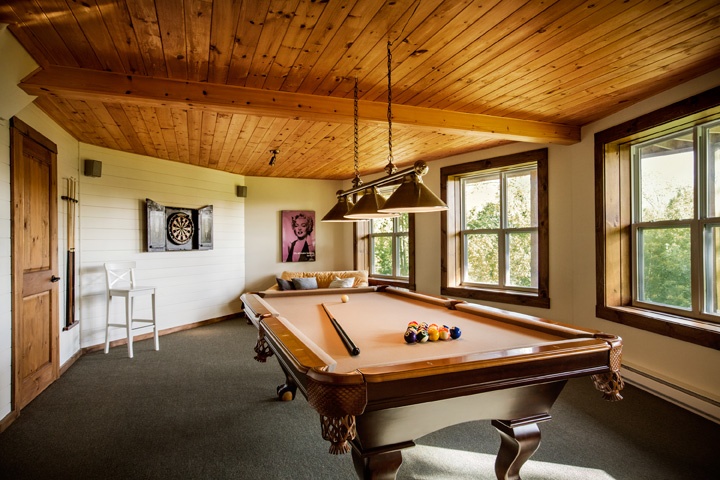
Stay tuned! Coming up next...Building Your Dream Home, Step 6: Lighting and Windows
Click the steps below to head straight to the articles on each phase of the building process:
Step One:
Step Two: Integrating Your Home and Property
Step Three: Rightsizing and Planning for the Future
Step Four: Maximizing Efficiency
Have questions? We want to know what they are! Contact Timber Block today, or visit a Timber Block model home near you.


