In our last installment of breaking down our models by square feet, here are 9 gorgeous models in Classic, Craftsman and Contemporary style which are 3000 square feet and up! Scroll to the bottom to view 1000-1500, 1500-2000, 2000-2500, 2500-3000 square feet.
Want a quote or more information about one of these models? Request a quote below.
CLASSIC SERIES
The Avalanche / 4448 square feet
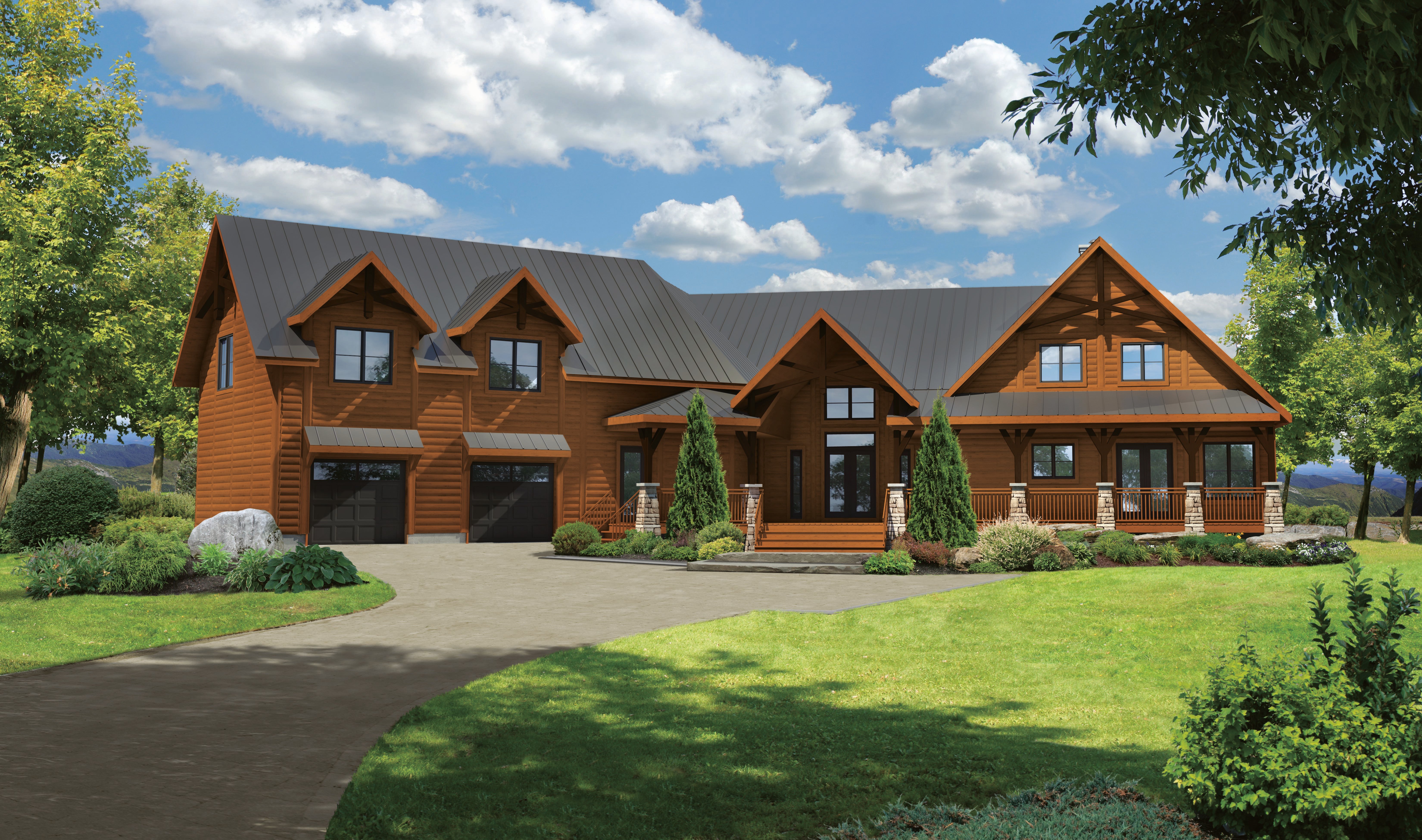
Head here to see the Avalanche floor plan.
The Eris / 3967 square feet
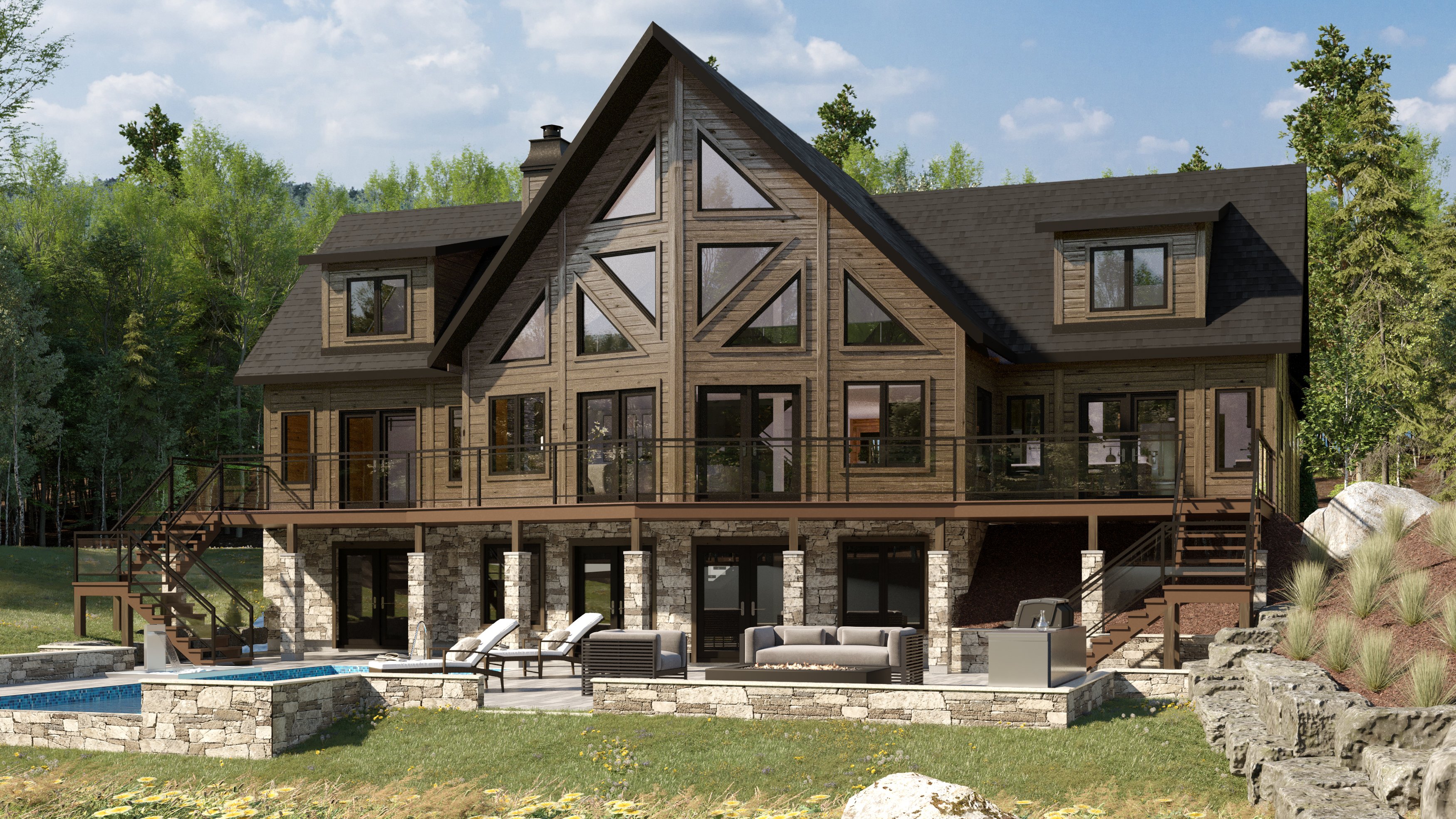
Head here to see the Eris floor plan.
CRAFTSMAN SERIES
The Tahoe / 3603 square feet
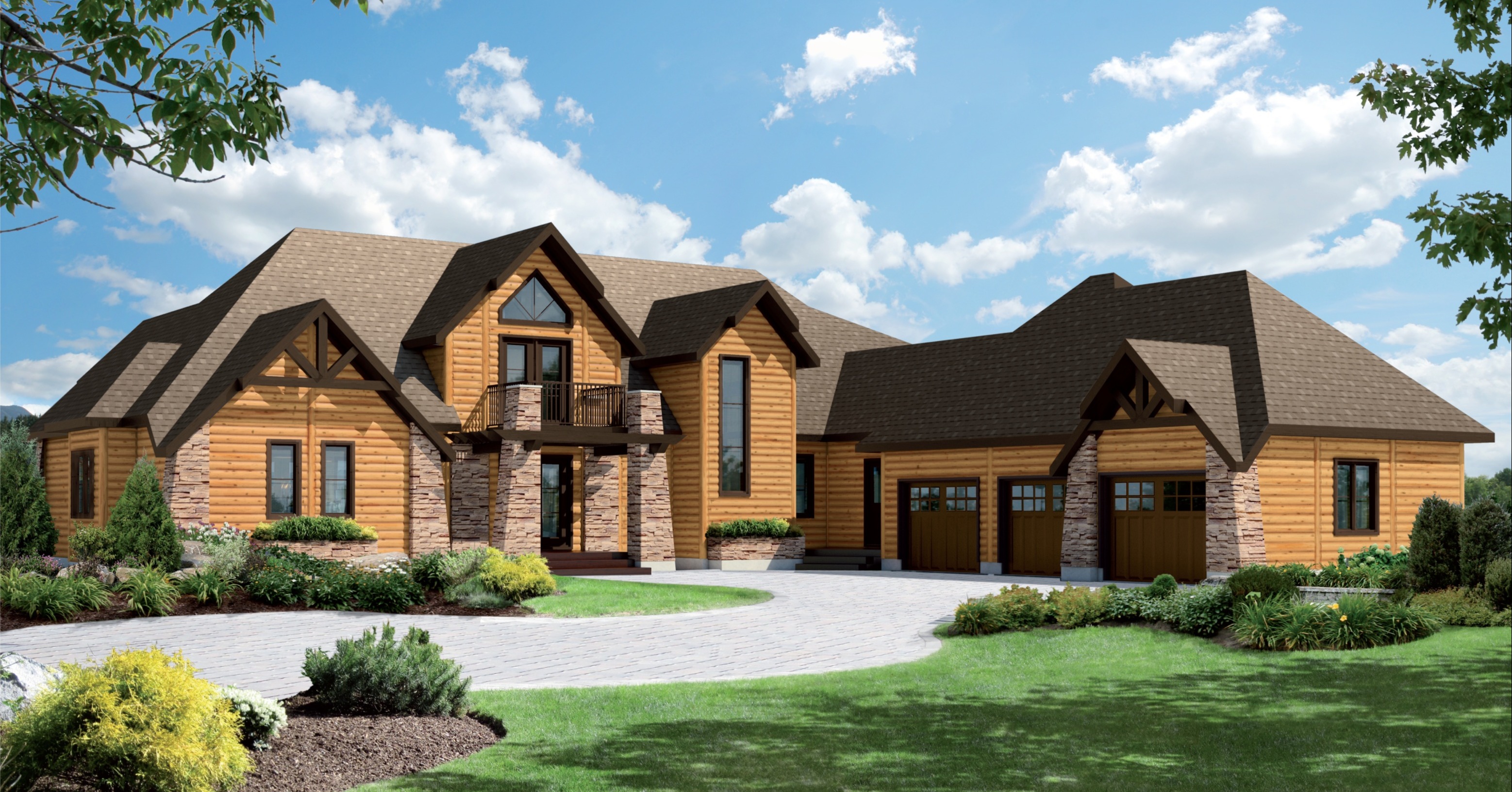
Head here to see the Tahoe floor plan.
The Stowe / 3396 square feet
.jpg?width=5100&name=Stowe%20-%20Ext.%20Plat%20(1).jpg)
Head here to see the Stowe floor plan.
The Jackson / 3843 square feet
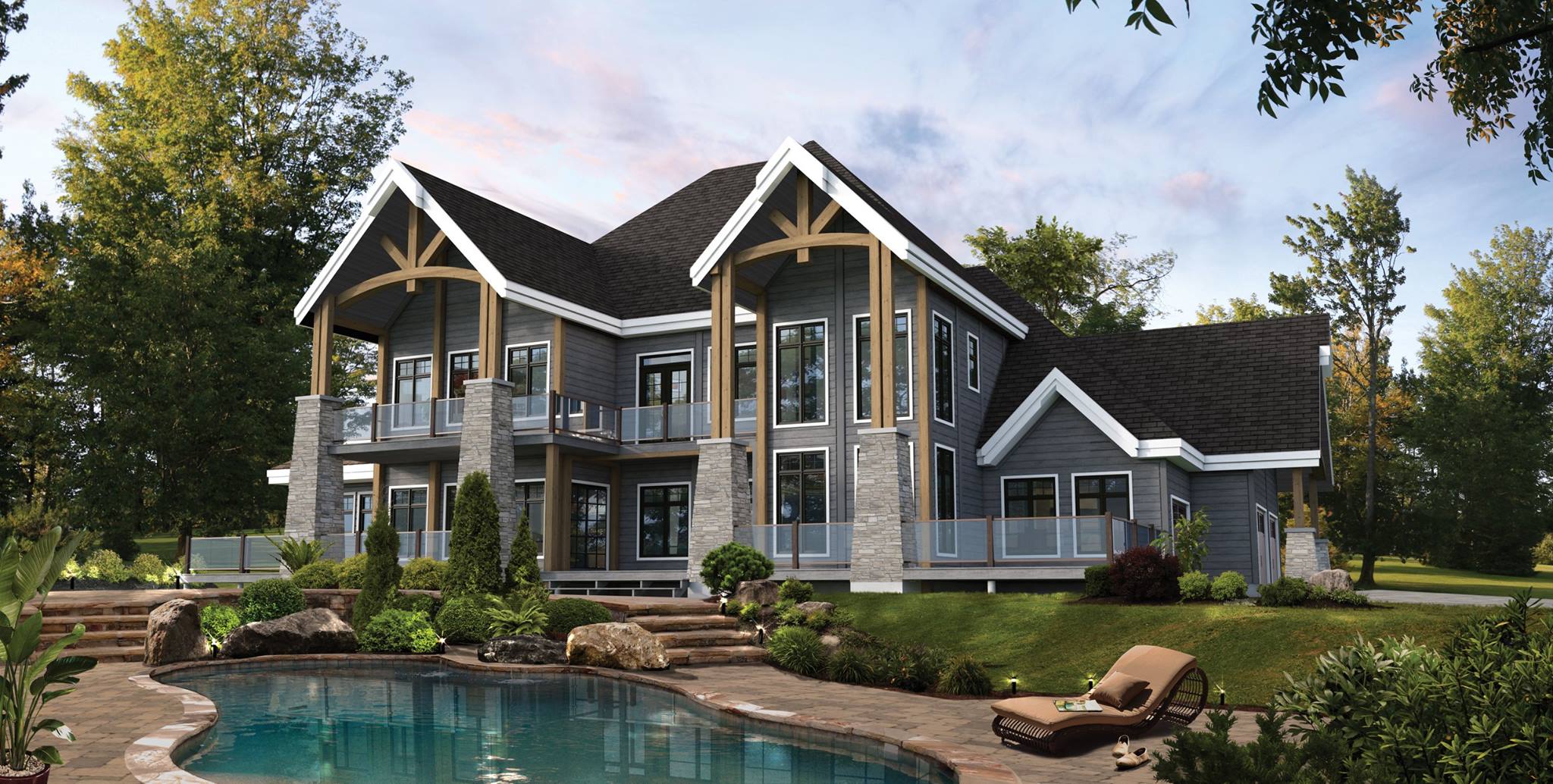
Head here to see the Jackson floor plan.
CONTEMPORARY SERIES
The Phoenix / 3381 square feet
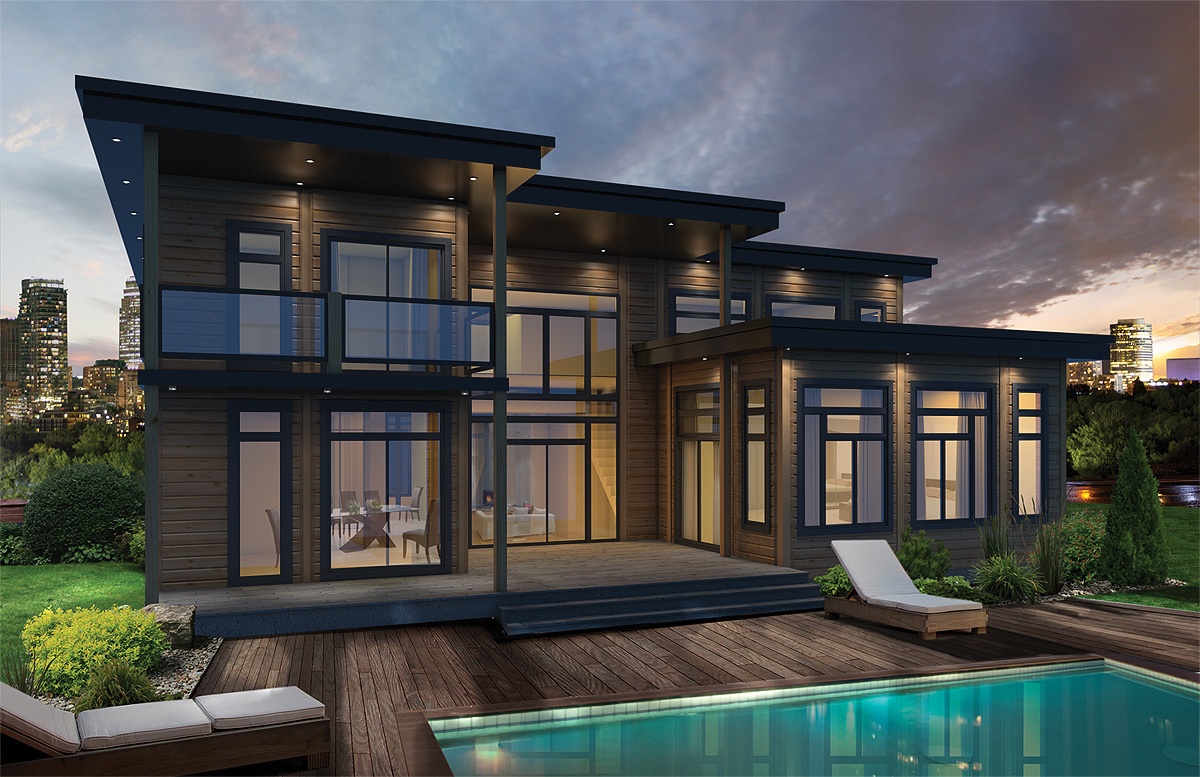
Head here to see the Phoenix floor plan.
The Pasadena / 3420 square feet
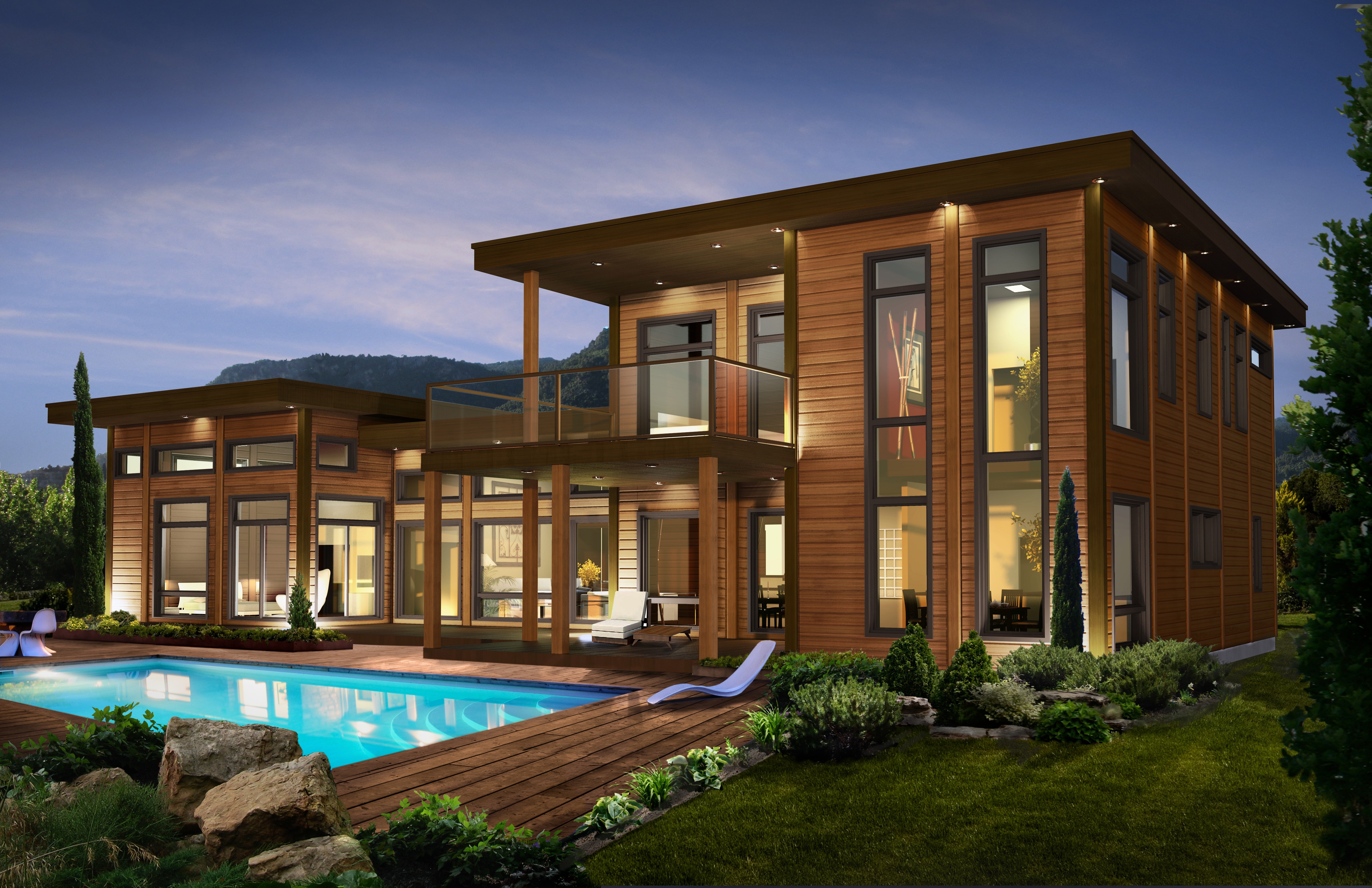
Head here to see the Pasadena floor plan.
The Panorama / 3843 square feet
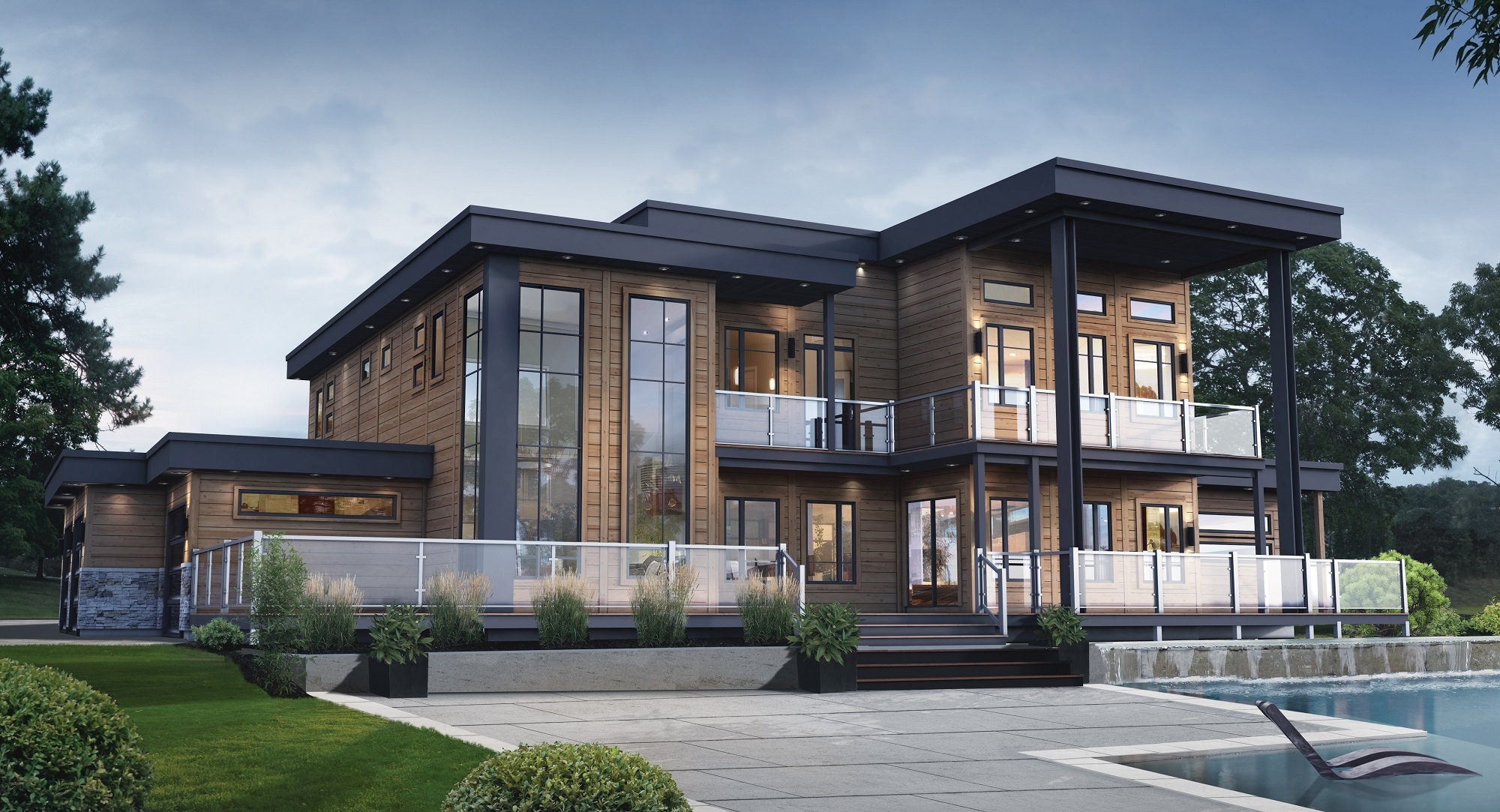
Head here to see the Panorama floor plan.
The Arizona / 3580 square feet
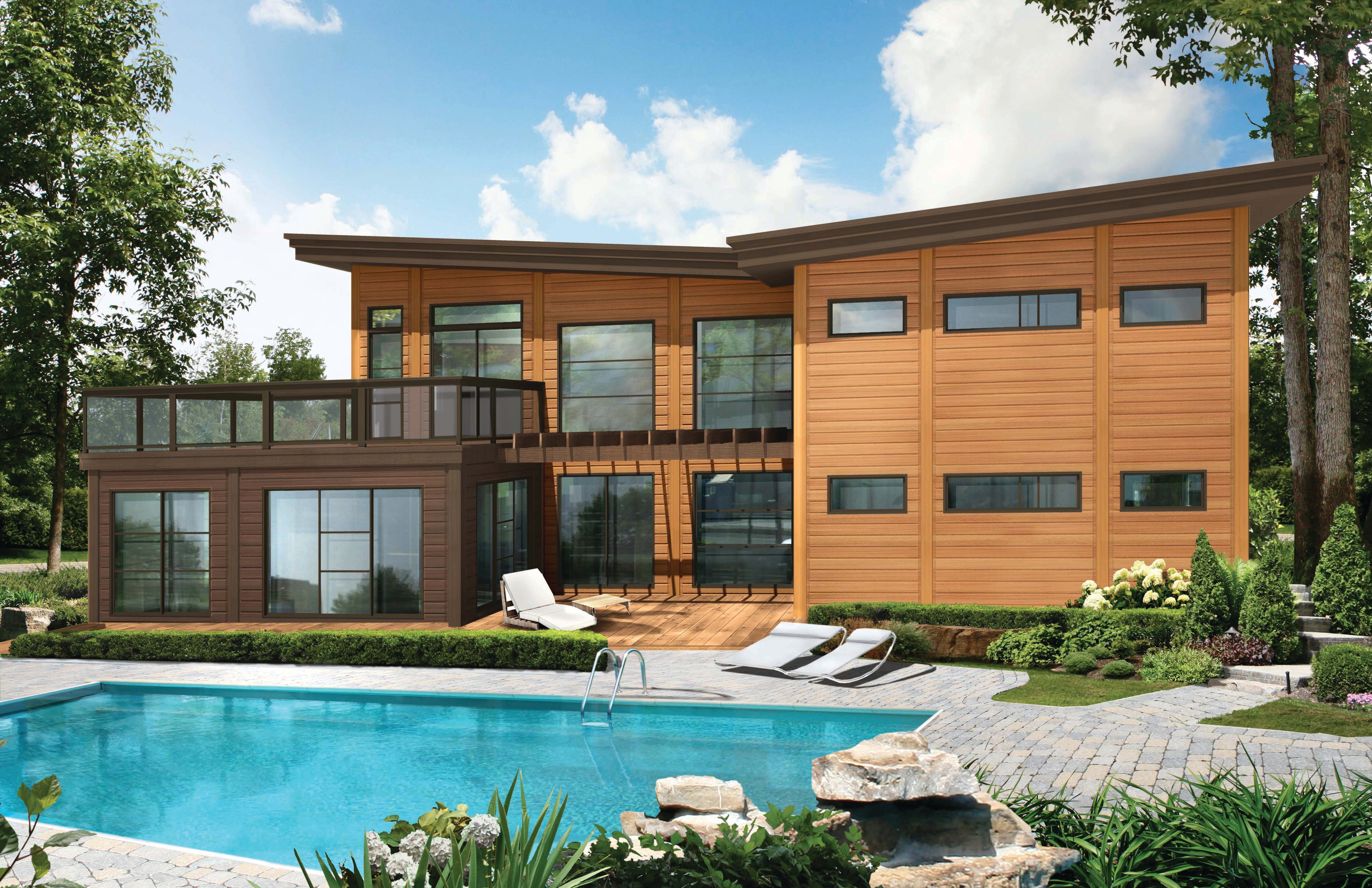
Head here to see the Arizona floor plan.
More about Timber Block
Timber Block designs and constructs homes all across Canada and the United States. Using a patented, panelized home building system, Timber Block homes are the highest of quality and highly energy efficient. Timber Block is a proud partner of Mike Holmes and is pleased to be considered Holmes Approved. Timber Block has recently announced the integration of the 3-Step Mike Holmes Inspection Program, allowing our homeowners to be more confident than ever in their choice to build a Timber Block home.
Click here to see Timber Block homes between 1000-1500 square feet.
Click here to view Timber Block homes between 1500-2000 square feet.
Click here to view Timber Block homes between 2000-2500 square feet.
Click here to view Timber Block homes between 2500-3000 square feet.
Want a quote or more information on any of these models? Click below.


